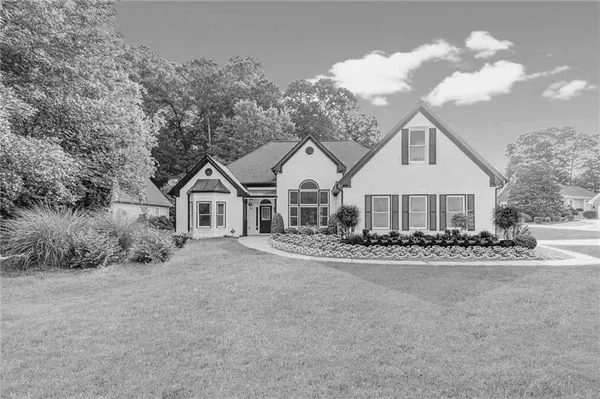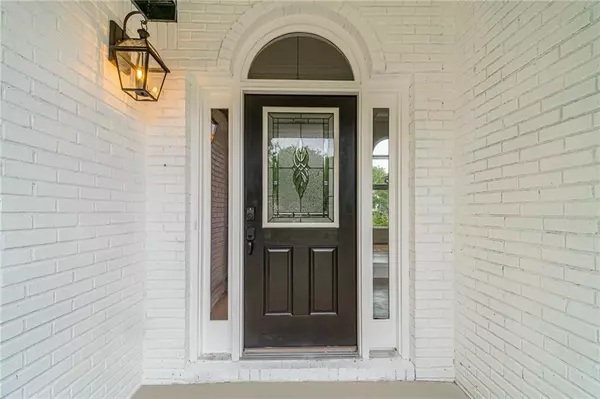$407,000
$399,500
1.9%For more information regarding the value of a property, please contact us for a free consultation.
3 Beds
2 Baths
2,400 SqFt
SOLD DATE : 07/30/2024
Key Details
Sold Price $407,000
Property Type Single Family Home
Sub Type Single Family Residence
Listing Status Sold
Purchase Type For Sale
Square Footage 2,400 sqft
Price per Sqft $169
Subdivision Georgian Hills
MLS Listing ID 7385192
Sold Date 07/30/24
Style Traditional
Bedrooms 3
Full Baths 2
Construction Status Updated/Remodeled
HOA Fees $400
HOA Y/N Yes
Originating Board First Multiple Listing Service
Year Built 1996
Annual Tax Amount $3,285
Tax Year 2023
Lot Size 0.460 Acres
Acres 0.46
Property Description
A BEAUTIFUL & JOYFUL COMMUNITY AWAITS YOU | Welcome to this stunning home in the heart of Georgian Hills, a perfect blend of functionality, comfort, and elegance. This residence features a cozy breakfast room and living area that create the ideal setting for culinary adventures and festive gatherings. The sleek, maintenance-friendly flooring adds a modern touch to the home’s classic charm. Key Features: MASTERFUL DESIGN: The main-floor master suite is an expansive haven with a serene en-suite bath, featuring a double vanity, a jetted tub, and a separate shower. The generously sized his and hers closets complete this restful retreat. COMFORTABLE BEDROOMS: New plush carpeting in the additional bedrooms ensures a private and comfortable space for family and guests. ENCHANTING PATIO: Step into your private oasis from the kitchen onto the enchanting patio. The well-manicured yard and a budding peach tree promise serene summers filled with home-baked delights. COMMUNITY CONVENIENCE: Nestled in a neighborhood known for its friendly spirit, this home is just moments away from parks, top-rated schools, and diverse shopping centers. The neighborhood swim and tennis facility means that recreation is always within reach. Take the leap towards the life you’ve envisioned in this Georgian Hills charmer—a home not just to live in, but to love. Schedule a showing today and let this residence inspire the next chapter of your life.
Location
State GA
County Gwinnett
Lake Name None
Rooms
Bedroom Description Master on Main
Other Rooms None
Basement None
Main Level Bedrooms 3
Dining Room Open Concept
Interior
Interior Features High Ceilings 9 ft Upper, Walk-In Closet(s), His and Hers Closets
Heating Central
Cooling Ceiling Fan(s), Central Air
Flooring Carpet, Hardwood
Fireplaces Number 1
Fireplaces Type Factory Built, Family Room, Gas Starter
Window Features None
Appliance Dishwasher, Disposal, Dryer, Electric Range, Refrigerator, Washer
Laundry Laundry Room, Main Level
Exterior
Exterior Feature Rain Gutters
Garage Attached, Garage Door Opener, Garage Faces Front, Kitchen Level, Level Driveway
Fence None
Pool None
Community Features Clubhouse, Near Schools, Sidewalks
Utilities Available Cable Available, Electricity Available, Sewer Available, Underground Utilities
Waterfront Description None
View Other
Roof Type Composition
Street Surface Paved
Accessibility Accessible Entrance
Handicap Access Accessible Entrance
Porch Rear Porch
Total Parking Spaces 2
Private Pool false
Building
Lot Description Corner Lot, Front Yard, Landscaped, Level, Open Lot
Story One and One Half
Foundation Slab
Sewer Public Sewer
Water Private
Architectural Style Traditional
Level or Stories One and One Half
Structure Type Brick Front,Wood Siding
New Construction No
Construction Status Updated/Remodeled
Schools
Elementary Schools Alcova
Middle Schools Dacula
High Schools Dacula
Others
HOA Fee Include Swim,Tennis
Senior Community no
Restrictions false
Tax ID R5204A030
Acceptable Financing Conventional, Cash, 1031 Exchange, FHA, VA Loan
Listing Terms Conventional, Cash, 1031 Exchange, FHA, VA Loan
Special Listing Condition None
Read Less Info
Want to know what your home might be worth? Contact us for a FREE valuation!

Our team is ready to help you sell your home for the highest possible price ASAP

Bought with EXP Realty, LLC.

"My job is to find and attract mastery-based agents to the office, protect the culture, and make sure everyone is happy! "
GET MORE INFORMATION
Request More Info








