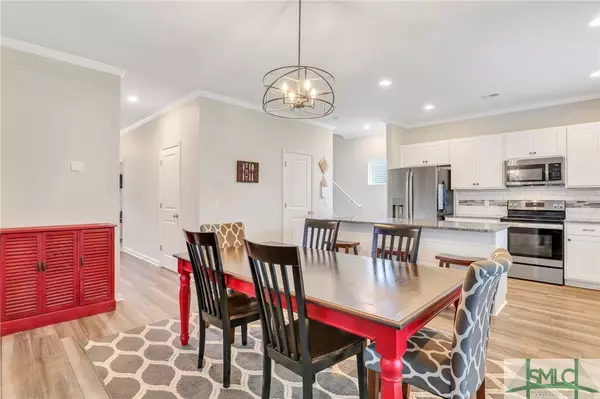$430,000
$425,000
1.2%For more information regarding the value of a property, please contact us for a free consultation.
4 Beds
3 Baths
2,574 SqFt
SOLD DATE : 07/30/2024
Key Details
Sold Price $430,000
Property Type Single Family Home
Sub Type Single Family Residence
Listing Status Sold
Purchase Type For Sale
Square Footage 2,574 sqft
Price per Sqft $167
Subdivision The Commons
MLS Listing ID 312226
Sold Date 07/30/24
Style Traditional
Bedrooms 4
Full Baths 2
Half Baths 1
HOA Fees $50/ann
HOA Y/N Yes
Year Built 2022
Contingent Due Diligence,Financing
Lot Size 8,407 Sqft
Acres 0.193
Property Description
Stunning 4 bed 2.5 bath home tailored to meet your every need! Upon entering, you're greeted by a versatile, open flex space, offering endless possibilities for a home office, playroom, or a home gym. The heart of the home lies in the open-concept kitchen, seamlessly connected to the dining area & family room. White cabinets, SS appliances, a spacious pantry, & large island create a chef's dream space, while durable LVP flooring adds both charm & practicality. Upstairs, all bedrooms and a spacious open loft await, offering plenty of room for rest & relaxation. The primary bedroom is a true sanctuary, boasting dual walk-in closets and a luxurious ensuite bathroom complete with a dual vanity, garden tub, separate shower, and water closet - your own private escape. Outside, a large privacy fenced backyard and patio invite you to enjoy outdoor gatherings or simply unwind in tranquility. And for those warm days, the neighborhood pool beckons just steps away!
Location
State GA
County Bryan County
Community Community Pool, Street Lights, Sidewalks
Interior
Interior Features Breakfast Area, Tray Ceiling(s), Ceiling Fan(s), Double Vanity, Entrance Foyer, Garden Tub/Roman Tub, High Ceilings, Kitchen Island, Primary Suite, Pantry, Pull Down Attic Stairs, Recessed Lighting, Separate Shower, Upper Level Primary, Programmable Thermostat
Heating Electric, Heat Pump, Zoned
Cooling Central Air, Electric, Zoned
Fireplace No
Appliance Some Electric Appliances, Dishwasher, Electric Water Heater, Disposal, Microwave, Oven, Range
Laundry Washer Hookup, Dryer Hookup, Laundry Room, Upper Level
Exterior
Exterior Feature Patio
Parking Features Attached, Garage Door Opener
Garage Spaces 2.0
Garage Description 2.0
Fence Wood, Privacy, Yard Fenced
Pool Community
Community Features Community Pool, Street Lights, Sidewalks
Utilities Available Cable Available, Underground Utilities
Water Access Desc Public
Roof Type Asphalt,Ridge Vents
Accessibility None
Porch Front Porch, Patio, Porch, Screened
Building
Lot Description Back Yard, Interior Lot, Private, Sprinkler System
Story 2
Foundation Concrete Perimeter, Slab
Sewer Public Sewer
Water Public
Architectural Style Traditional
Schools
Elementary Schools Mcallister
Middle Schools Richmond Hill
High Schools Richmond Hill
Others
Tax ID 055-23-001-466
Ownership Homeowner/Owner
Acceptable Financing Cash, Conventional, FHA, VA Loan
Listing Terms Cash, Conventional, FHA, VA Loan
Financing VA
Special Listing Condition Standard
Read Less Info
Want to know what your home might be worth? Contact us for a FREE valuation!

Our team is ready to help you sell your home for the highest possible price ASAP
Bought with Next Move Real Estate LLC

"My job is to find and attract mastery-based agents to the office, protect the culture, and make sure everyone is happy! "
GET MORE INFORMATION
Request More Info








