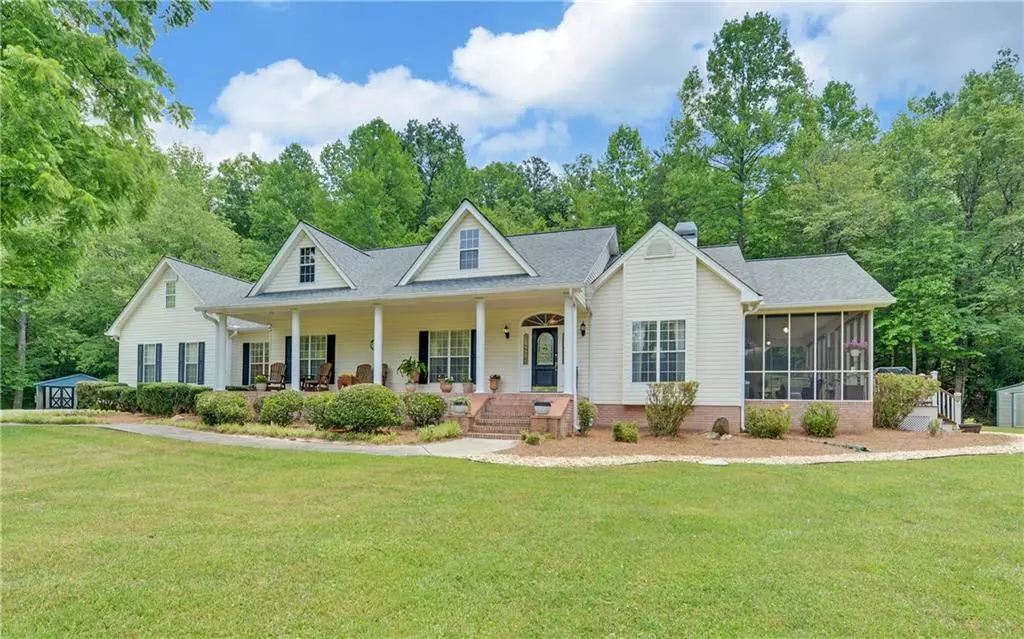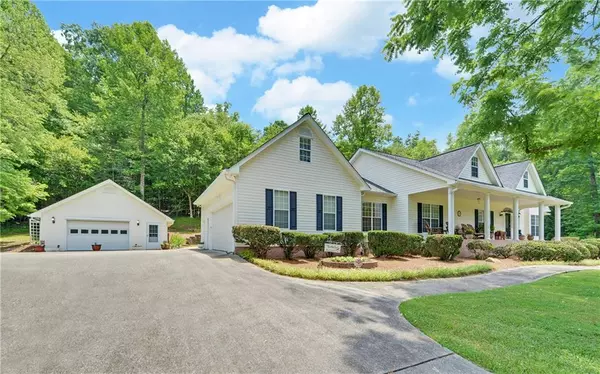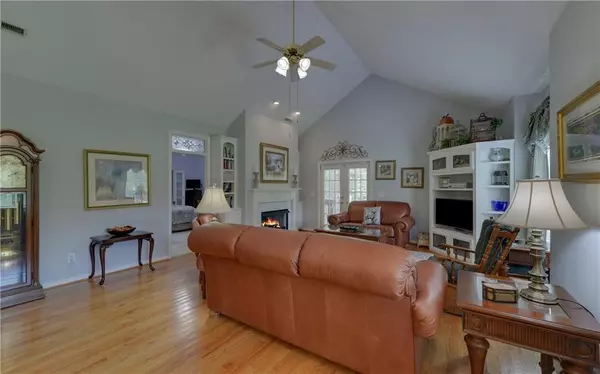$824,900
$824,900
For more information regarding the value of a property, please contact us for a free consultation.
3 Beds
2.5 Baths
2,900 SqFt
SOLD DATE : 07/26/2024
Key Details
Sold Price $824,900
Property Type Single Family Home
Sub Type Single Family Residence
Listing Status Sold
Purchase Type For Sale
Square Footage 2,900 sqft
Price per Sqft $284
MLS Listing ID 7405459
Sold Date 07/26/24
Style Country,Farmhouse,Ranch
Bedrooms 3
Full Baths 2
Half Baths 1
Construction Status Resale
HOA Y/N No
Originating Board First Multiple Listing Service
Year Built 1995
Annual Tax Amount $477
Tax Year 2023
Lot Size 5.500 Acres
Acres 5.5
Property Description
This stunning Southern home exudes farmhouse charm. It features a large front porch that invites you to relax and enjoy the serene surroundings. Nestled on 5.50 acres, the property offers a peaceful setting with creeks, a pond, a covered bridge, and natural springs. A highlight of the property is the historic stone fireplace and chimney dating back to 1843. This beautiful home is perfect for entertaining, boasting ample outdoor space and a gourmet eat-in kitchen with a walk-in pantry and separate butler's pantry, all adorned with granite countertops. The dining room flows seamlessly into a spacious sunroom, while custom architectural accents like hardwood flooring, leaded glass transoms, arches, built-ins, and crown molding add to the home's character. The primary bedroom features a large closet with built-ins and an ensuite bath. Step outside to a large screened-in porch and a side deck made with low-maintenance Trek decking. Located in a prestigious area next to the Gold Cove subdivision, this property benefits from the high-end neighborhood without the restrictions of an HOA. A sizeable detached "man cave" offers a bar, heating, and air conditioning and can double as additional garage space for car enthusiasts. There are also two extra storage buildings with power on the property. Recent upgrades include a new roof with Owens Corning TRU definition shingles, backed by a 30-year warranty, and a 22kW Generac whole-house generator. The professionally landscaped garden features mature trees and blueberry bushes. Conveniently located near the new hospital, Home Depot, and Publix, the home is just minutes from historic Dahlonega and is ideal for Atlanta commuters. Enjoy easy access to Dawsonville, Gainesville, and Murrayville. This well-maintained home offers a beautiful setting and numerous amenities. Call to schedule a viewing today.
Location
State GA
County Lumpkin
Lake Name None
Rooms
Bedroom Description Master on Main,Split Bedroom Plan
Other Rooms Outbuilding, Shed(s), Storage, Workshop
Basement Crawl Space
Main Level Bedrooms 3
Dining Room Butlers Pantry, Separate Dining Room
Interior
Interior Features Bookcases, Crown Molding, High Ceilings 10 ft Main, Walk-In Closet(s), Wet Bar
Heating Electric, Heat Pump, Zoned
Cooling Ceiling Fan(s), Central Air, Electric, Heat Pump, Other
Flooring Carpet, Ceramic Tile, Hardwood, Other
Fireplaces Number 2
Fireplaces Type Double Sided, Family Room, Fire Pit, Gas Log, Master Bedroom, Outside
Window Features Insulated Windows
Appliance Dishwasher, Disposal, Dryer, Electric Water Heater, Gas Range, Microwave, Refrigerator, Washer
Laundry Laundry Room, Main Level, Sink
Exterior
Exterior Feature Garden, Lighting, Permeable Paving, Private Yard, Storage
Garage Driveway, Garage, Garage Door Opener, Kitchen Level, Level Driveway, RV Access/Parking, Storage
Garage Spaces 3.0
Fence Front Yard
Pool None
Community Features None
Utilities Available Electricity Available, Phone Available, Water Available
Waterfront Description Creek,Pond
View Creek/Stream, Mountain(s), Water
Roof Type Composition,Shingle
Street Surface Asphalt,Paved
Accessibility None
Handicap Access None
Porch Deck, Front Porch, Patio, Rear Porch, Screened, Side Porch
Private Pool false
Building
Lot Description Back Yard, Cleared, Creek On Lot, Front Yard, Pond on Lot
Story One and One Half
Foundation Concrete Perimeter
Sewer Septic Tank
Water Well
Architectural Style Country, Farmhouse, Ranch
Level or Stories One and One Half
Structure Type Vinyl Siding
New Construction No
Construction Status Resale
Schools
Elementary Schools Long Branch
Middle Schools Lumpkin County
High Schools Lumpkin County
Others
Senior Community no
Restrictions false
Tax ID 097 098
Special Listing Condition None
Read Less Info
Want to know what your home might be worth? Contact us for a FREE valuation!

Our team is ready to help you sell your home for the highest possible price ASAP

Bought with The Norton Agency

"My job is to find and attract mastery-based agents to the office, protect the culture, and make sure everyone is happy! "
GET MORE INFORMATION
Request More Info








