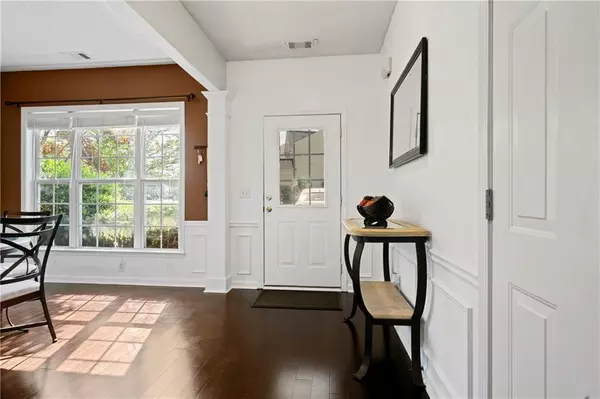$398,000
$395,000
0.8%For more information regarding the value of a property, please contact us for a free consultation.
3 Beds
2.5 Baths
1,660 SqFt
SOLD DATE : 07/23/2024
Key Details
Sold Price $398,000
Property Type Single Family Home
Sub Type Single Family Residence
Listing Status Sold
Purchase Type For Sale
Square Footage 1,660 sqft
Price per Sqft $239
Subdivision Regency At Kingsgate
MLS Listing ID 7407772
Sold Date 07/23/24
Style Traditional
Bedrooms 3
Full Baths 2
Half Baths 1
Construction Status Resale
HOA Y/N Yes
Originating Board First Multiple Listing Service
Year Built 2000
Annual Tax Amount $4,167
Tax Year 2023
Lot Size 9,147 Sqft
Acres 0.21
Property Description
Step inside this beautifully updated, meticulously maintained 3 bedroom / 2.5 bath home at the Regency at Kingsgate! This home features an open concept floorplan which still invites you to experience cozy living at its finest. The heart of the home is the completely renovated kitchen, all the way down to the soft close cabinet doors, featuring state of the art new appliances, subway tile backsplash and sleek countertops! It's perfect for those culinary enthusiasts and family gatherings alike. With a view to the living room and dining room, this is certainly the center of the main floor creating a bright and airy atmosphere accentuated by the fresh paint throughout. Large windows allow natural light to flood the space highlighting the newish carpet, soft gray walls and fireplace. It's sure to give cozy warm vibes that makes this place feel like home.
Retreating upstairs to the oversized primary bedroom, a true sanctuary with plenty of room for a king-sized bed, large dresser and desk! The master suite includes a deluxe bathroom, offering a spa-like experience with large, oversized tub. The secondary bedrooms are generously sized, ideal for family members, guests or a home office.
Check out your private oasis in the backyard! It's fenced-in, perfect for entertaining, gardening or simply relaxing and listening to nature. The corner lot location provides extra privacy and space, making this home a true gem in the neighborhood. The neighborhood amenities have 4 lighted tennis courts, 1 basketball court, a playground and a jr. Olympic size pool!
Enjoy peace of mind with recent upgrades including a nearly new water heater, 5-year-old roof, nearly new HVAC system, nearly new carpet, fresh paint and of course the beautifully remodeled kitchen. You are going to want to experience the perfect blend of style, comfort and modern upgrades in this stunning home and its grand style amenities! It does not disappoint!
Location
State GA
County Cherokee
Lake Name None
Rooms
Bedroom Description Oversized Master,Other
Other Rooms None
Basement None
Dining Room Separate Dining Room
Interior
Interior Features Disappearing Attic Stairs, Double Vanity, Entrance Foyer, High Speed Internet, Permanent Attic Stairs, Walk-In Closet(s)
Heating Central, Electric
Cooling Ceiling Fan(s), Central Air, Electric
Flooring Carpet
Fireplaces Number 1
Fireplaces Type Gas Log, Gas Starter, Living Room
Window Features None
Appliance Dishwasher, Disposal, Electric Oven, Gas Cooktop, Gas Water Heater, Microwave, Refrigerator
Laundry Laundry Room, Upper Level
Exterior
Exterior Feature Private Yard
Parking Features Attached, Driveway, Garage, Garage Faces Front
Garage Spaces 1.0
Fence Back Yard, Fenced, Privacy
Pool None
Community Features Clubhouse, Homeowners Assoc, Playground, Pool, Sidewalks, Tennis Court(s)
Utilities Available Cable Available, Electricity Available, Natural Gas Available, Phone Available, Sewer Available, Underground Utilities, Water Available
Waterfront Description None
View Other
Roof Type Composition
Street Surface Asphalt
Accessibility None
Handicap Access None
Porch Patio
Private Pool false
Building
Lot Description Back Yard, Corner Lot, Private
Story Two
Foundation Slab
Sewer Public Sewer
Water Public
Architectural Style Traditional
Level or Stories Two
Structure Type Vinyl Siding
New Construction No
Construction Status Resale
Schools
Elementary Schools Little River
Middle Schools Mill Creek
High Schools River Ridge
Others
Senior Community no
Restrictions false
Tax ID 15N23D 185
Special Listing Condition None
Read Less Info
Want to know what your home might be worth? Contact us for a FREE valuation!

Our team is ready to help you sell your home for the highest possible price ASAP

Bought with Atlanta Communities

"My job is to find and attract mastery-based agents to the office, protect the culture, and make sure everyone is happy! "
GET MORE INFORMATION
Request More Info








