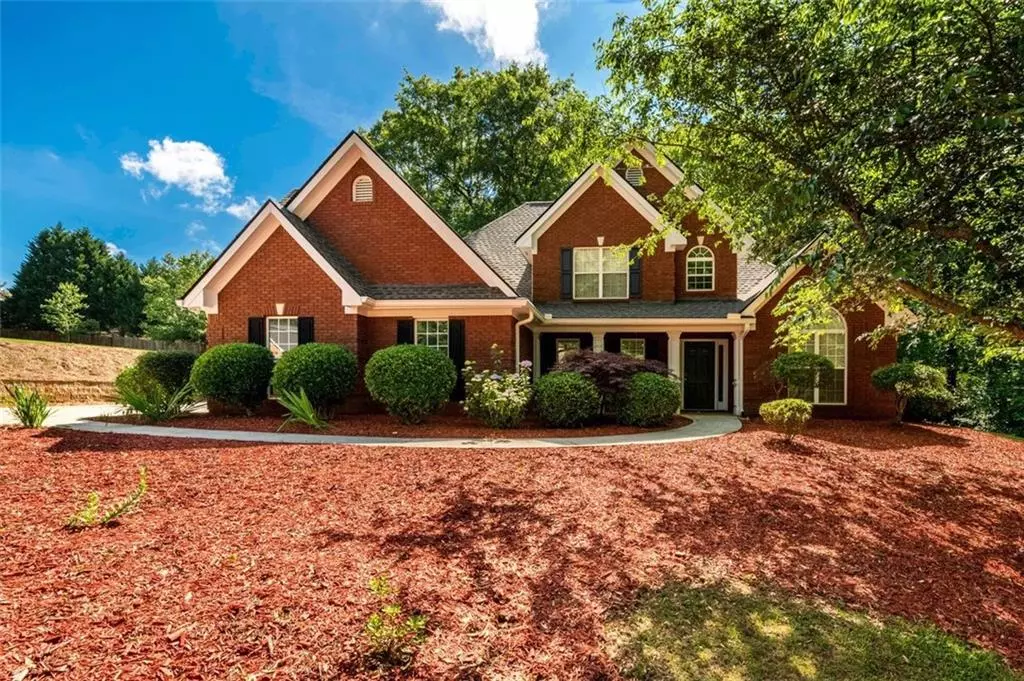$395,000
$395,000
For more information regarding the value of a property, please contact us for a free consultation.
4 Beds
2.5 Baths
2,448 SqFt
SOLD DATE : 07/24/2024
Key Details
Sold Price $395,000
Property Type Single Family Home
Sub Type Single Family Residence
Listing Status Sold
Purchase Type For Sale
Square Footage 2,448 sqft
Price per Sqft $161
Subdivision Glynnshire
MLS Listing ID 7380130
Sold Date 07/24/24
Style Traditional
Bedrooms 4
Full Baths 2
Half Baths 1
Construction Status Resale
HOA Fees $100
HOA Y/N Yes
Originating Board First Multiple Listing Service
Year Built 2001
Annual Tax Amount $3,535
Tax Year 2022
Lot Size 0.670 Acres
Acres 0.67
Property Description
Nestled on a serene, over half-acre lot, this home offers both privacy and convenience. The home has a beautiful inviting entrance, inclusive with porch and timeless 3-sided Brick exterior. In addition to the home being attractive to the eye, it is attractive because it is completely…MOVE-IN READY!!! The home has a Brand New Roof, as of April, for the new home owner to appreciate for a long time. Fresh palette of paint, of neutral color, setting the tone of the house that is inviting and classic. The Owner’s Suite is on the Main floor with a large walk-in closet. It provides a perfect private sanctuary retreat of comfort where you can unwind and rejuvenate. The primary bath has recently been updated. It has a double vanity and a large shower with a garden tub. The great room is very inviting and a versatile footprint for furniture placement around the cozy fireplace, creating an ambiance of warmth and sophistication. The kitchen has been renovated with new cabinets, granite countertops and new stainless appliances, flowing seamlessly into the breakfast room which overlooks the backyard and into the great room. The laundry room is conveniently located off the kitchen and garage for practicality. Ascend to the upper floor to three sizable bedrooms and a full renovated bath. Additional highlights, there is a nice storage/workroom at the back of the house ideal for extra space. The property is not just a home, it is a lifestyle, located minutes from schools, churches, grocery chains, Super store, fast food options. The subdivision is ideally positioned about 5 miles south of Interstate 20 and 12 miles east of Interstate 75, offering big city services in Atlanta (only 35 miles west) and the Atlanta Airport (just 45 miles away). Do not miss your chance to make this impressive residence your own. Schedule a showing today and step closer to your journey of owning a home in this area.
Location
State GA
County Newton
Lake Name None
Rooms
Bedroom Description Master on Main
Other Rooms Outbuilding, Workshop
Basement None
Main Level Bedrooms 1
Dining Room Open Concept, Separate Dining Room
Interior
Interior Features Cathedral Ceiling(s), Entrance Foyer 2 Story, High Ceilings 9 ft Upper, Tray Ceiling(s), Walk-In Closet(s)
Heating Central, Forced Air
Cooling Ceiling Fan(s), Central Air, Zoned
Flooring Carpet, Ceramic Tile, Hardwood
Fireplaces Number 1
Fireplaces Type Factory Built, Gas Starter, Great Room
Window Features None
Appliance Dishwasher, Gas Cooktop, Gas Oven, Gas Range, Gas Water Heater, Microwave, Refrigerator
Laundry Laundry Room, Main Level
Exterior
Exterior Feature Private Yard, Storage
Garage Garage, Garage Door Opener, Garage Faces Side, Level Driveway
Garage Spaces 2.0
Fence None
Pool None
Community Features Homeowners Assoc, Near Schools, Near Shopping
Utilities Available Cable Available, Electricity Available, Natural Gas Available, Phone Available, Sewer Available, Water Available
Waterfront Description None
View Other
Roof Type Composition
Street Surface Asphalt,Paved
Accessibility None
Handicap Access None
Porch Patio
Parking Type Garage, Garage Door Opener, Garage Faces Side, Level Driveway
Private Pool false
Building
Lot Description Back Yard, Front Yard, Landscaped, Level, Private, Wooded
Story One and One Half
Foundation Slab
Sewer Public Sewer
Water Public
Architectural Style Traditional
Level or Stories One and One Half
Structure Type Brick 3 Sides
New Construction No
Construction Status Resale
Schools
Elementary Schools West Newton
Middle Schools Veterans Memorial - Newton
High Schools Alcovy
Others
Senior Community no
Restrictions true
Tax ID 0014000000492000
Special Listing Condition None
Read Less Info
Want to know what your home might be worth? Contact us for a FREE valuation!

Our team is ready to help you sell your home for the highest possible price ASAP

Bought with HomeSmart

"My job is to find and attract mastery-based agents to the office, protect the culture, and make sure everyone is happy! "
GET MORE INFORMATION
Request More Info








