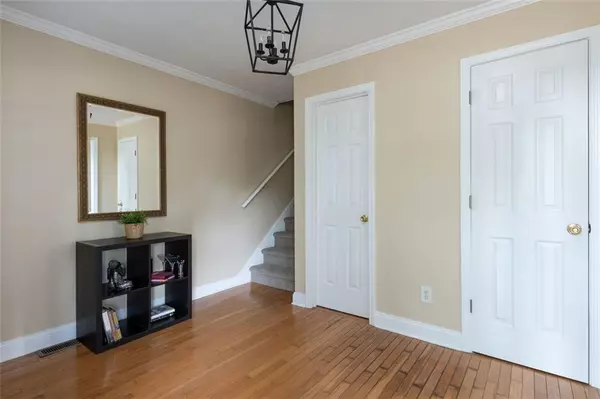$620,000
$625,000
0.8%For more information regarding the value of a property, please contact us for a free consultation.
3 Beds
2.5 Baths
1,800 SqFt
SOLD DATE : 07/18/2024
Key Details
Sold Price $620,000
Property Type Single Family Home
Sub Type Single Family Residence
Listing Status Sold
Purchase Type For Sale
Square Footage 1,800 sqft
Price per Sqft $344
Subdivision Kirkwood
MLS Listing ID 7407536
Sold Date 07/18/24
Style Traditional
Bedrooms 3
Full Baths 2
Half Baths 1
Construction Status Resale
HOA Y/N No
Originating Board First Multiple Listing Service
Year Built 2002
Annual Tax Amount $4,524
Tax Year 2023
Lot Size 8,712 Sqft
Acres 0.2
Property Description
Perched over Hosea Williams Ave in the desirable Kirkwood neighborhood, this updated newer construction home offers the perfect blend of peaceful neighborhood living and urban convenience. Grab a coffee at Perc and settle in on your rocking chair front porch to people watch the action at 2nd+Hosea from the comfort of your own home. Step inside to a spacious foyer that flows into the open and inviting living space, featuring gleaming hardwood floors and abundant natural light. The living room complete with fireplace flows seamlessly into the dining area and spacious kitchen. Primary suite on the main with tray ceilings, designer colors, massive walk-in closet, oversized custom tile shower and double vanity. Head upstairs to two more oversized secondary bedrooms with large closets and a shared bath. Spacious laundry room. Fresh paint, hardwood floors, new carpet, updated tile bathrooms, new roof, and this list goes on. For more private gatherings, head out back to the new huge, screened porch overlooking the expansive backyard. The fully fenced yard, accessed from 1st Ave via an electric gate, presents endless possibilities for creating your own personal oasis, whether it's a play area for children, garage/carriage house addition or a lush garden retreat. Enjoy easy access to neighborhood hotspots including 2nd+Hosea, Oakhurst Village, downtown Kirkwood, Lake Claire, and downtown Decatur, all just minutes away.
Location
State GA
County Dekalb
Lake Name None
Rooms
Bedroom Description Master on Main,Oversized Master,Roommate Floor Plan
Other Rooms Shed(s)
Basement Crawl Space
Main Level Bedrooms 1
Dining Room Open Concept
Interior
Interior Features Crown Molding, Entrance Foyer, Walk-In Closet(s), Disappearing Attic Stairs, High Ceilings 9 ft Main, Low Flow Plumbing Fixtures, Recessed Lighting
Heating Forced Air
Cooling Ceiling Fan(s), Central Air
Flooring Carpet, Hardwood, Ceramic Tile
Fireplaces Number 1
Fireplaces Type Living Room
Window Features Double Pane Windows
Appliance Dishwasher, Gas Range, Disposal
Laundry Upper Level, Laundry Room
Exterior
Exterior Feature Garden, Lighting, Private Yard, Private Rear Entry
Parking Features Driveway
Fence Fenced
Pool None
Community Features Public Transportation, Playground, Restaurant, Sidewalks, Ski Accessible, Tennis Court(s)
Utilities Available Cable Available, Electricity Available, Natural Gas Available, Phone Available, Water Available
Waterfront Description None
View Other
Roof Type Composition
Street Surface Paved
Accessibility None
Handicap Access None
Porch Covered, Front Porch, Screened, Deck
Total Parking Spaces 4
Private Pool false
Building
Lot Description Back Yard, Corner Lot, Level, Private
Story Two
Foundation Block
Sewer Public Sewer
Water Public
Architectural Style Traditional
Level or Stories Two
Structure Type Vinyl Siding,Frame
New Construction No
Construction Status Resale
Schools
Elementary Schools Fred A. Toomer
Middle Schools Martin L. King Jr.
High Schools Maynard Jackson
Others
Senior Community no
Restrictions false
Tax ID 15 205 01 201
Special Listing Condition None
Read Less Info
Want to know what your home might be worth? Contact us for a FREE valuation!

Our team is ready to help you sell your home for the highest possible price ASAP

Bought with Dorsey Alston Realtors
"My job is to find and attract mastery-based agents to the office, protect the culture, and make sure everyone is happy! "
GET MORE INFORMATION
Request More Info








