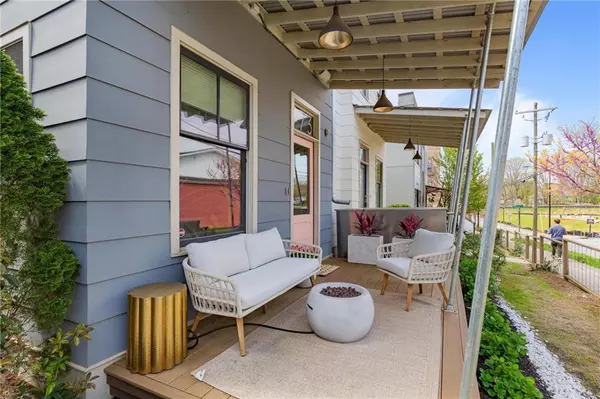$752,000
$725,000
3.7%For more information regarding the value of a property, please contact us for a free consultation.
3 Beds
2.5 Baths
1,800 SqFt
SOLD DATE : 07/19/2024
Key Details
Sold Price $752,000
Property Type Townhouse
Sub Type Townhouse
Listing Status Sold
Purchase Type For Sale
Square Footage 1,800 sqft
Price per Sqft $417
Subdivision Reynoldstown
MLS Listing ID 7358802
Sold Date 07/19/24
Style Contemporary,Townhouse
Bedrooms 3
Full Baths 2
Half Baths 1
Construction Status Updated/Remodeled
HOA Fees $275
HOA Y/N Yes
Originating Board First Multiple Listing Service
Year Built 2015
Annual Tax Amount $10,744
Tax Year 2023
Lot Size 1,916 Sqft
Acres 0.044
Property Description
Experience the heartbeat of Reynoldstown in this sustainably designed BeltLine townhome! Part of the exclusive 12-home R-Town Lane community designed and built by the renowned Abode, this residence boasts impeccable craftsmanship and an unbeatable location. Relish in the natural light of your hardwood-floored home, featuring an open-concept living space with a striking wood-paneled accent wall and built-in speakers, perfect for entertaining. The gourmet kitchen is adorned with sleek quartz countertops and opens to a spacious deck ideal for grilling. Indulge in the beautifully detailed bathrooms with tile showers and a serene soaking tub. The primary bedroom offers a retreat-like feel with a vaulted ceiling and large walk-in closet. Enjoy your ParkGrounds coffee on the charming front porch in the morning, and spend your evenings exploring the BeltLine or shopping at Madison Yards. This quaint, close-knit community offers the perfect blend of urban convenience and neighborly charm.
Location
State GA
County Fulton
Lake Name None
Rooms
Bedroom Description Oversized Master
Other Rooms None
Basement Crawl Space
Dining Room Open Concept
Interior
Interior Features Double Vanity, Walk-In Closet(s)
Heating Electric, Heat Pump, Zoned
Cooling Ceiling Fan(s), Central Air, Electric
Flooring Hardwood
Fireplaces Type None
Window Features Insulated Windows,Skylight(s)
Appliance Dishwasher, Disposal, Dryer, Gas Oven, Gas Range, Range Hood, Refrigerator, Washer
Laundry Upper Level
Exterior
Exterior Feature Awning(s), Private Front Entry, Private Rear Entry, Balcony
Parking Features Attached, Covered, Carport, Garage Faces Rear
Fence Front Yard, Fenced
Pool None
Community Features Sidewalks, Near Beltline, Homeowners Assoc, Near Trails/Greenway, Park, Dog Park, Near Schools, Near Shopping, Near Public Transport
Utilities Available Cable Available, Electricity Available, Natural Gas Available, Phone Available, Sewer Available, Water Available
Waterfront Description None
View City
Roof Type Metal,Shingle
Street Surface Paved
Accessibility None
Handicap Access None
Porch Covered, Front Porch
Total Parking Spaces 2
Private Pool false
Building
Lot Description Level, Landscaped
Story Two
Foundation See Remarks
Sewer Public Sewer
Water Public
Architectural Style Contemporary, Townhouse
Level or Stories Two
Structure Type Cement Siding
New Construction No
Construction Status Updated/Remodeled
Schools
Elementary Schools Burgess-Peterson
Middle Schools Martin L. King Jr.
High Schools Maynard Jackson
Others
HOA Fee Include Insurance,Maintenance Grounds,Trash,Water
Senior Community no
Restrictions false
Tax ID 14 001300090791
Ownership Condominium
Financing no
Special Listing Condition None
Read Less Info
Want to know what your home might be worth? Contact us for a FREE valuation!

Our team is ready to help you sell your home for the highest possible price ASAP

Bought with Ansley Real Estate| Christie's International Real Estate
"My job is to find and attract mastery-based agents to the office, protect the culture, and make sure everyone is happy! "
GET MORE INFORMATION
Request More Info








