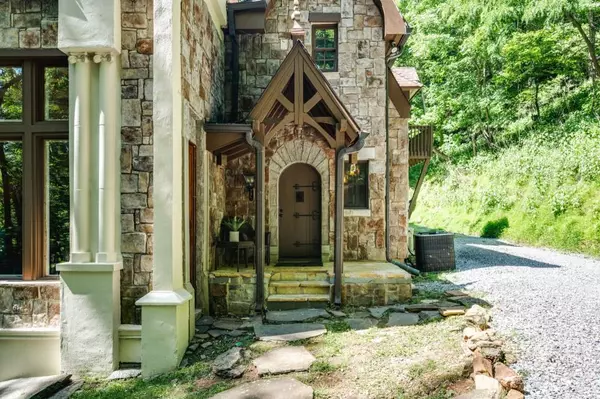$623,500
$649,000
3.9%For more information regarding the value of a property, please contact us for a free consultation.
3 Beds
2.5 Baths
4,091 SqFt
SOLD DATE : 07/17/2024
Key Details
Sold Price $623,500
Property Type Single Family Home
Sub Type Single Family Residence
Listing Status Sold
Purchase Type For Sale
Square Footage 4,091 sqft
Price per Sqft $152
Subdivision Bent Tree
MLS Listing ID 7401414
Sold Date 07/17/24
Style European,French Provincial
Bedrooms 3
Full Baths 2
Half Baths 1
Construction Status Resale
HOA Fees $3,794
HOA Y/N Yes
Originating Board First Multiple Listing Service
Year Built 2004
Annual Tax Amount $3,073
Tax Year 2022
Lot Size 1.170 Acres
Acres 1.17
Property Description
**Enchanting Castle in the Heart of Bent Tree Community, just an hour north of Atlanta!** Unveil the magic of your very own castle in the esteemed gated community of Bent Tree, nestled at the foothills of the North Georgia mountains and just an hour from Atlanta. This one-of-a-kind property was crafted by a retired Disney World architect, with European architectural details throughout, truly bringing a touch of fairy tale to everyday living. Step inside this majestic 3-bedroom, 2.5-bath home, spanning over 4,000 square feet of meticulously designed space that makes it a true entertainer's dream. The home exudes charm with every corner turned, from the five inviting fireplaces to the soaring ceilings adorned with beautiful beams. On the main level, the primary suite offers a luxurious ensuite bath leading to a serene, walled courtyard - a private retreat for peaceful moments. The chef's kitchen is a culinary masterpiece with antique tin ceilings, accented by floors lovingly refurbished from a century old. Featuring top-of-the-line appliances, including a U-Line wine refrigerator, a copper farm sink with a smart faucet, and an ILVE cook range - sure to inspire your inner chef. Entertain guests in grand style in the spacious dining room, capable of seating over twelve. The hidden tower with a spiral staircase ascends to a tranquil meditation room, and an additional loft provides ample space for a games or playroom. The great room's large, picturesque windows bathe in natural light, highlighting the uniquely stained floors and a custom wood mantle set upon a gorgeous stone hearth. Living in Bent Tree includes access to an array of amenities spread across 3,500 acres: a 110-acre stocked lake, an 18-hole golf course, tennis and pickleball courts, pools, a beach, hiking trails, waterfalls, a dog park, and much more. The community also ensures round-the-clock security for peace of mind. This property not only promises a luxurious living experience but also presents an excellent opportunity for an Airbnb venture, offering guests a chance to escape to an enchanted getaway. Seize the opportunity to live like royalty in your everyday life, or extend this unique experience to others. Schedule a viewing today and step into a life less ordinary!
Location
State GA
County Pickens
Lake Name None
Rooms
Bedroom Description Master on Main,Oversized Master,Split Bedroom Plan
Other Rooms None
Basement None
Main Level Bedrooms 1
Dining Room Seats 12+, Separate Dining Room
Interior
Interior Features Beamed Ceilings, Bookcases, Entrance Foyer, High Ceilings 10 ft Main, High Ceilings 10 ft Upper, High Speed Internet, Walk-In Closet(s)
Heating Forced Air, Natural Gas, Propane
Cooling Ceiling Fan(s), Central Air, Zoned
Flooring Ceramic Tile, Concrete, Hardwood, Other
Fireplaces Number 5
Fireplaces Type Double Sided, Gas Log, Gas Starter, Great Room, Master Bedroom, Other Room
Window Features None
Appliance Dishwasher, Double Oven, Dryer, Gas Cooktop, Gas Oven, Gas Water Heater, Microwave, Refrigerator, Self Cleaning Oven, Washer
Laundry Laundry Room, Main Level
Exterior
Exterior Feature Courtyard, Private Entrance
Garage Driveway
Fence None
Pool None
Community Features Boating, Catering Kitchen, Fishing, Gated, Golf, Homeowners Assoc, Lake, Playground, Pool, Restaurant, Stable(s), Tennis Court(s)
Utilities Available Electricity Available, Water Available
Waterfront Description None
View Mountain(s)
Roof Type Composition
Street Surface Asphalt
Accessibility None
Handicap Access None
Porch Side Porch
Total Parking Spaces 4
Private Pool false
Building
Lot Description Private, Wooded
Story Two
Foundation None
Sewer Septic Tank
Water Private
Architectural Style European, French Provincial
Level or Stories Two
Structure Type Stone,Stucco
New Construction No
Construction Status Resale
Schools
Elementary Schools Pickens - Other
Middle Schools Pickens County
High Schools Pickens
Others
HOA Fee Include Maintenance Grounds,Security,Trash
Senior Community no
Restrictions false
Tax ID 027A 107
Acceptable Financing Cash, Conventional
Listing Terms Cash, Conventional
Financing no
Special Listing Condition None
Read Less Info
Want to know what your home might be worth? Contact us for a FREE valuation!

Our team is ready to help you sell your home for the highest possible price ASAP

Bought with Century 21 Results

"My job is to find and attract mastery-based agents to the office, protect the culture, and make sure everyone is happy! "
GET MORE INFORMATION
Request More Info








