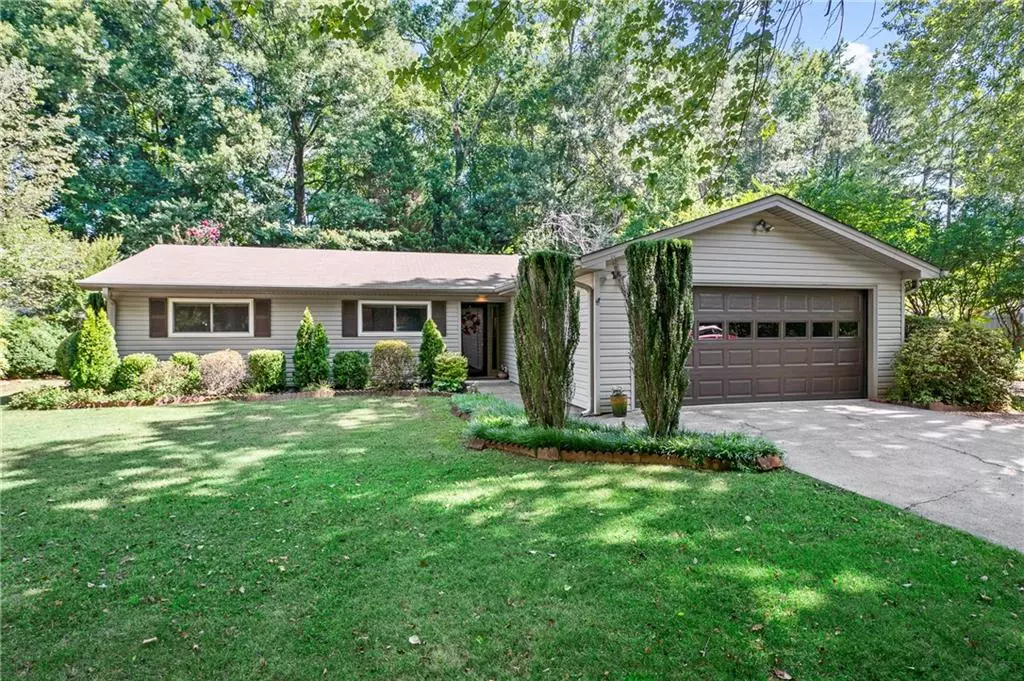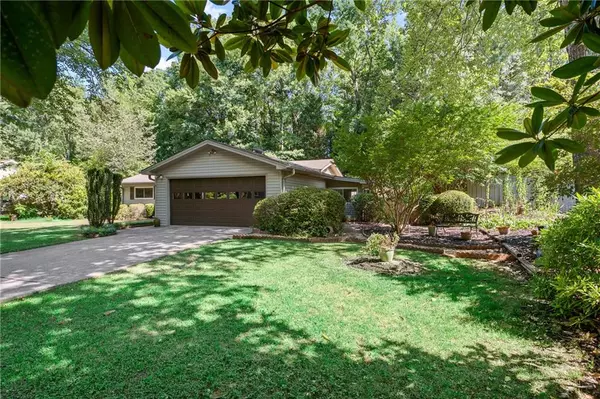$366,175
$375,000
2.4%For more information regarding the value of a property, please contact us for a free consultation.
4 Beds
2 Baths
1,360 SqFt
SOLD DATE : 07/16/2024
Key Details
Sold Price $366,175
Property Type Single Family Home
Sub Type Single Family Residence
Listing Status Sold
Purchase Type For Sale
Square Footage 1,360 sqft
Price per Sqft $269
Subdivision The Glenns
MLS Listing ID 7409688
Sold Date 07/16/24
Style A-Frame,Ranch
Bedrooms 4
Full Baths 2
Construction Status Resale
HOA Y/N No
Originating Board First Multiple Listing Service
Year Built 1976
Annual Tax Amount $458
Tax Year 2023
Lot Size 10,001 Sqft
Acres 0.2296
Property Description
DONT MISS THIS ADORABLE RANCH in highly desirable LASSITER HIGH School district. Priced so you can make it your own! ORIGINAL OWNER lovingly maintained this home. Beautifully landscaped with mature trees, hydrangeas and azaleas with irrigation system. Fenced back yard to keep fur babies and children safe. Nice level lot and driveway. Lovely enclosed patio where you can relax, read or dine. Open floor plan with vaulted family room and dining combined. Enjoy a fire in the rustic rock fireplace with gas logs. The country kitchen has a large window that provides loads of light with laundry room nearby.
4 spacious bedrooms and 2 full baths. Bedroom off the main bedroom has 2 spacious closets and access to the back patio. It can be used as a nursery, sitting area or office space...this area has plenty of light streaming in. Newer carpet that was just professionally cleaned. Energy efficient windows help insulate this home. Gardening shed out back provides lots of storage. Enjoy single level living in this sweet community with NO HOA! Close to shopping, restaurants, schools and minutes to Mabry Park with beautiful walking trails and a lake! Minutes to entertainment in downtown Woodstock and Roswell. Come make this your home!
Location
State GA
County Cobb
Lake Name None
Rooms
Bedroom Description Master on Main,Sitting Room
Other Rooms Storage, Workshop
Basement None
Main Level Bedrooms 4
Dining Room Open Concept
Interior
Interior Features Walk-In Closet(s)
Heating Central
Cooling Ceiling Fan(s), Central Air, Electric
Flooring Carpet, Laminate, Stone
Fireplaces Number 1
Fireplaces Type Family Room, Gas Log, Gas Starter
Window Features Double Pane Windows
Appliance Dishwasher, Disposal
Laundry In Kitchen, Laundry Closet, Main Level
Exterior
Exterior Feature Courtyard, Rain Gutters, Storage
Garage Driveway, Garage, Garage Door Opener, Garage Faces Front, Kitchen Level, Level Driveway
Garage Spaces 2.0
Fence Back Yard
Pool None
Community Features None
Utilities Available Cable Available, Electricity Available, Natural Gas Available, Phone Available, Sewer Available, Water Available
Waterfront Description None
View Trees/Woods
Roof Type Composition,Shingle
Street Surface Asphalt
Accessibility Accessible Entrance, Grip-Accessible Features
Handicap Access Accessible Entrance, Grip-Accessible Features
Porch Glass Enclosed, Patio, Rear Porch, Side Porch
Private Pool false
Building
Lot Description Back Yard, Front Yard, Landscaped, Level, Sprinklers In Front, Wooded
Story One
Foundation Slab
Sewer Public Sewer
Water Public
Architectural Style A-Frame, Ranch
Level or Stories One
Structure Type Vinyl Siding
New Construction No
Construction Status Resale
Schools
Elementary Schools Rocky Mount
Middle Schools Simpson
High Schools Lassiter
Others
Senior Community no
Restrictions false
Tax ID 16031600340
Special Listing Condition None
Read Less Info
Want to know what your home might be worth? Contact us for a FREE valuation!

Our team is ready to help you sell your home for the highest possible price ASAP

Bought with Keller Williams Realty Atl Perimeter

"My job is to find and attract mastery-based agents to the office, protect the culture, and make sure everyone is happy! "
GET MORE INFORMATION
Request More Info








