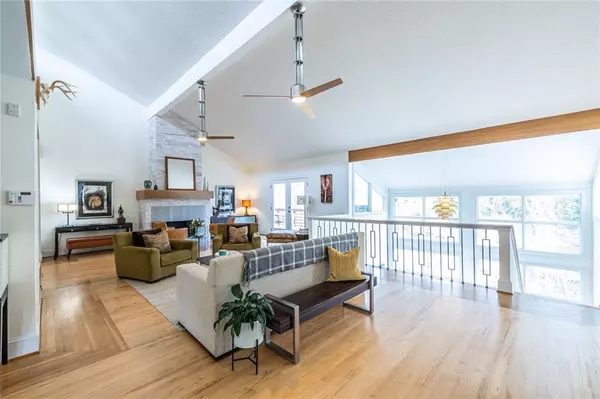$990,000
$999,000
0.9%For more information regarding the value of a property, please contact us for a free consultation.
4 Beds
3 Baths
3,252 SqFt
SOLD DATE : 07/15/2024
Key Details
Sold Price $990,000
Property Type Single Family Home
Sub Type Single Family Residence
Listing Status Sold
Purchase Type For Sale
Square Footage 3,252 sqft
Price per Sqft $304
Subdivision Lenox Place
MLS Listing ID 7351719
Sold Date 07/15/24
Style Contemporary,Mid-Century Modern,Ranch,Modern
Bedrooms 4
Full Baths 3
Construction Status Updated/Remodeled
HOA Y/N No
Originating Board First Multiple Listing Service
Year Built 1991
Annual Tax Amount $13,132
Tax Year 2023
Lot Size 1.100 Acres
Acres 1.1
Property Description
Welcome to your intown sanctuary in the City of Decatur! Nestled on over an acre of wooded land, this light-filled contemporary home offers a serene retreat within the city. Fully renovated and thoughtfully updated with a mid-century modern feel, this meticulously cared-for residence boasts over 3200 square feet across two levels. The open floor plan is an entertainer's dream, with seamless flow from the updated kitchen, featuring penny tile backsplash, granite counters and breakfast bar to the dining area and multiple living spaces, all opening onto outdoor decks. Floor-to-ceiling windows flood the living spaces with natural light, showcasing beautiful hardwood floors throughout. The living room features a redesigned wood-burning fireplace with new mantle and tile to the ceiling. The main level hosts a large primary suite where morning sunlight streams through French doors opening onto the back deck, a spacious walk-in closet, and a luxurious bathroom with custom-built vanity, double sinks, soaking tub, and separate step-in shower. A secondary bedroom on the main level is perfect for a nursery or home office, and adjacent to a fully renovated tile bath. Descend the staircase to find a family room ready for movie nights, play space and a home gym. Two large bedrooms with ample closet space feature French doors to the downstairs patio and share a hall bath. The lower level also features a large workshop with exterior access providing space for projects, a home art studio plus additional storage. The attached 2-car garage offers secure entry into the kitchen through a spacious mudroom and is equipped with easy-to-clean flooring. Outside, a covered front porch invites relaxation while kids play in the front yard. Side yard offers a cozy space to sit around a firepit. The back steps lead to the low maintenance wooded lot ready for exploration or expansion. Take a short stroll to enjoy Oakhurst's restaurants and festivals or walk to shops and restaurants in the Decatur square. Beacon Hill Middle and Decatur High School are a ~20 minute walk. Only 1-block to the East Lake Marta Station makes commuting downtown, to the airport, and your favorite sporting events and concerts a breeze. Don't miss the chance to experience one of Decatur's most unique homes!
Location
State GA
County Dekalb
Lake Name None
Rooms
Bedroom Description Master on Main,Roommate Floor Plan,Split Bedroom Plan
Other Rooms None
Basement Daylight, Exterior Entry, Finished, Finished Bath, Full, Interior Entry
Main Level Bedrooms 2
Dining Room Dining L, Separate Dining Room
Interior
Interior Features Bookcases, Central Vacuum, Disappearing Attic Stairs, Double Vanity, Entrance Foyer, High Ceilings 9 ft Main, High Speed Internet, Low Flow Plumbing Fixtures, Walk-In Closet(s)
Heating Central, Forced Air, Heat Pump
Cooling Ceiling Fan(s), Central Air, Zoned
Flooring Carpet, Ceramic Tile, Hardwood
Fireplaces Number 1
Fireplaces Type Gas Starter, Great Room
Window Features Double Pane Windows,Insulated Windows,Skylight(s)
Appliance Dishwasher, Disposal, Dryer, Electric Cooktop, Electric Oven, Gas Water Heater, Microwave, Refrigerator, Washer
Laundry Main Level, Mud Room, Sink
Exterior
Exterior Feature Awning(s), Lighting, Rain Gutters, Rear Stairs
Garage Driveway, Garage, Garage Door Opener, Garage Faces Front, Kitchen Level, Level Driveway
Garage Spaces 2.0
Fence None
Pool None
Community Features Dog Park, Near Beltline, Near Public Transport, Near Schools, Near Shopping, Near Trails/Greenway, Park, Playground, Public Transportation, Sidewalks, Street Lights
Utilities Available Cable Available, Electricity Available, Natural Gas Available, Phone Available, Sewer Available, Water Available
Waterfront Description None
View City, Trees/Woods
Roof Type Composition
Street Surface Asphalt
Accessibility None
Handicap Access None
Porch Covered, Deck, Front Porch, Patio, Rear Porch
Parking Type Driveway, Garage, Garage Door Opener, Garage Faces Front, Kitchen Level, Level Driveway
Private Pool false
Building
Lot Description Back Yard, Front Yard, Private, Wooded
Story Two
Foundation Slab
Sewer Public Sewer
Water Public
Architectural Style Contemporary, Mid-Century Modern, Ranch, Modern
Level or Stories Two
Structure Type Stucco
New Construction No
Construction Status Updated/Remodeled
Schools
Elementary Schools Westchester/Fifth Avenue
Middle Schools Beacon Hill
High Schools Decatur
Others
Senior Community no
Restrictions false
Tax ID 15 236 03 008
Special Listing Condition None
Read Less Info
Want to know what your home might be worth? Contact us for a FREE valuation!

Our team is ready to help you sell your home for the highest possible price ASAP

Bought with Compass

"My job is to find and attract mastery-based agents to the office, protect the culture, and make sure everyone is happy! "
GET MORE INFORMATION
Request More Info








