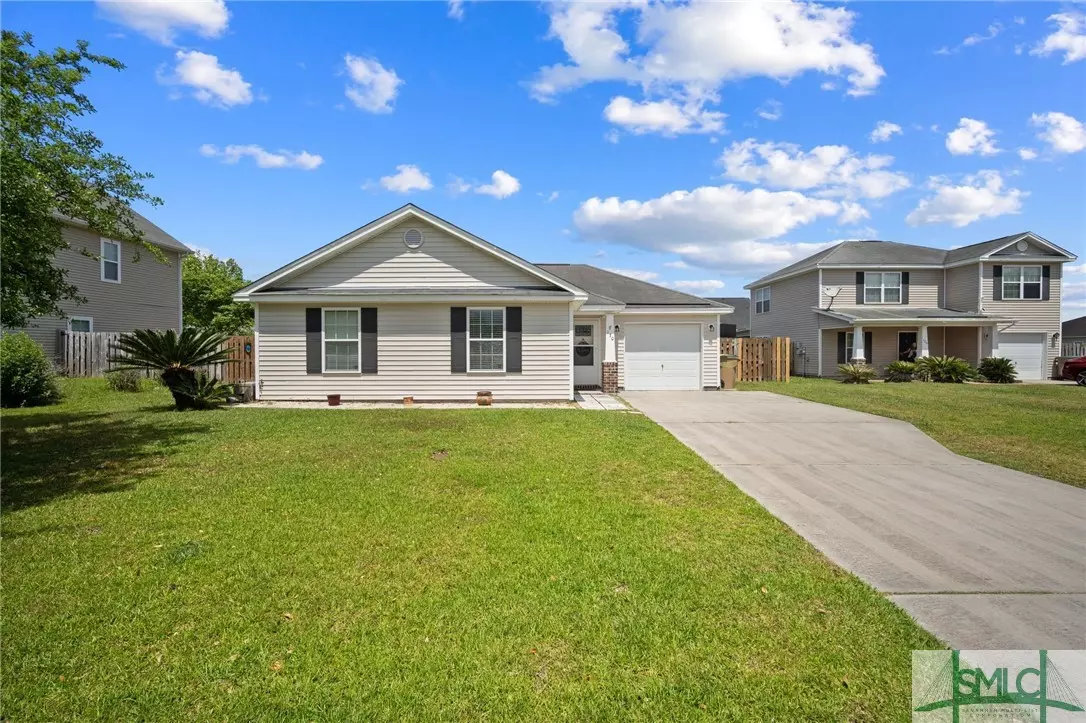$305,000
$305,000
For more information regarding the value of a property, please contact us for a free consultation.
4 Beds
2 Baths
1,356 SqFt
SOLD DATE : 07/17/2024
Key Details
Sold Price $305,000
Property Type Single Family Home
Sub Type Single Family Residence
Listing Status Sold
Purchase Type For Sale
Square Footage 1,356 sqft
Price per Sqft $224
Subdivision Live Oak
MLS Listing ID 310122
Sold Date 07/17/24
Style Ranch,Traditional
Bedrooms 4
Full Baths 2
HOA Fees $49/mo
HOA Y/N Yes
Year Built 2007
Annual Tax Amount $1,629
Tax Year 2015
Contingent Due Diligence
Lot Size 7,840 Sqft
Acres 0.18
Property Description
This cozy 4-bedroom, 2-bathroom ranch home is located in the Live Oak neighborhood, where you get access to amenities like a swimming pool, playground, basketball courts & even a stocked lake for fishing. This home is in a great location, close to everything you need, including shops and restaurants.
Inside, you'll find a spacious layout with wood laminate floors throughout. The kitchen is open to the Living Room & includes an laundry area. The master bedroom has a separate bathroom featuring double sinks, a walk-in shower & a relaxing tub. There are three more bedrooms off the hallway from the Living Room that share a bathroom.
Outside, there's a private backyard with a gazebo where you can chill out or have a barbecue with friends. The yard is fenced and there's a wide gate so that you can park your trailer, boat, or any other toys you have behind the fence.
Whether you're looking for a quiet place to relax or a fun spot to entertain, this well maintained house has it all.
Location
State GA
County Bryan County
Community Clubhouse, Community Pool, Fitness Center, Playground, Street Lights, Sidewalks
Zoning R-1
Interior
Interior Features Breakfast Bar, Double Vanity, Garden Tub/Roman Tub, Main Level Primary, Pantry, Separate Shower
Heating Central, Electric
Cooling Central Air, Electric
Fireplace No
Appliance Some Electric Appliances, Dryer, Dishwasher, Electric Water Heater, Microwave, Oven, Plumbed For Ice Maker, Range, Refrigerator
Laundry Washer Hookup, Dryer Hookup
Exterior
Exterior Feature Patio
Parking Features Attached
Garage Spaces 1.0
Garage Description 1.0
Fence Wood, Yard Fenced
Pool Community
Community Features Clubhouse, Community Pool, Fitness Center, Playground, Street Lights, Sidewalks
Utilities Available Underground Utilities
Water Access Desc Public
Porch Patio
Building
Story 1
Sewer Public Sewer
Water Public
Architectural Style Ranch, Traditional
Schools
Elementary Schools Rhes
Middle Schools Rhms
High Schools Rhhs
Others
Tax ID 0464-264
Ownership Homeowner/Owner
Acceptable Financing ARM, Assumable, Cash, Conventional, FHA, VA Loan
Listing Terms ARM, Assumable, Cash, Conventional, FHA, VA Loan
Financing Cash
Special Listing Condition Standard
Read Less Info
Want to know what your home might be worth? Contact us for a FREE valuation!

Our team is ready to help you sell your home for the highest possible price ASAP
Bought with American Veteran Properties, I

"My job is to find and attract mastery-based agents to the office, protect the culture, and make sure everyone is happy! "
GET MORE INFORMATION
Request More Info








