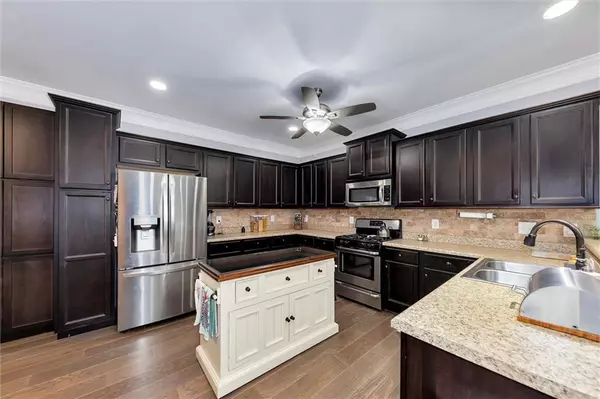$400,000
$396,000
1.0%For more information regarding the value of a property, please contact us for a free consultation.
3 Beds
2 Baths
3,096 SqFt
SOLD DATE : 07/15/2024
Key Details
Sold Price $400,000
Property Type Townhouse
Sub Type Townhouse
Listing Status Sold
Purchase Type For Sale
Square Footage 3,096 sqft
Price per Sqft $129
Subdivision Arbor Ridge
MLS Listing ID 7407343
Sold Date 07/15/24
Style Townhouse,Traditional
Bedrooms 3
Full Baths 2
Construction Status Resale
HOA Fees $330
HOA Y/N Yes
Originating Board First Multiple Listing Service
Year Built 2015
Annual Tax Amount $1,004
Tax Year 2023
Lot Size 1,568 Sqft
Acres 0.036
Property Description
WELCOME HOME! Don't miss this incredible 3-bedroom, 2-bath ranch home in an active-adult, gated community in Marietta! This spacious, stepless entry home welcomes you into the open-concept great room which is perfect for entertaining, featuring hardwood floors, a soaring ceiling that adds to the sense of space, and a cozy stone fireplace for those chilly evenings. French doors lead into the sunroom, surrounded by large windows that flood the room with natural light, making it an ideal spot for morning coffee or an afternoon read. The generous primary bedroom with a double tray ceiling offers a tranquil retreat with an ensuite bathroom that includes double vanity, a walk-in shower, chair height toilet, and a large walk-in closet, providing ample storage. The large kitchen is a chef's dream with a stone wall bar/counter, plenty of cabinet space, stainless appliances, gorgeous countertops, and a dining area that is open to the great room, perfect for casual dining and easy conversation. Two more well-appointed bedrooms with generous closet space and a full, remodeled bath with a zero-threshold shower ensure comfort and accessibility for guests. Conveniently located off the kitchen, the laundry room includes built-in shelving for added storage and organization. The versatile bonus room upstairs can be customized to suit your needs, whether as a home office, craft room, additional bedroom, or extra storage. Enjoy the peacefulness and privacy provided by the wooded buffer and meticulous landscaping while relaxing on your front porch. A large 2-car garage offers plenty of space for vehicles and additional storage. Take a dip in the community pool which is solar-heated and extends the pool season by months! The clubhouse, complete with kitchenette, is a hub of activity, hosting various events and gatherings. Stay active and fit with the on-site fitness center. Engage with neighbors and participate in numerous events organized by the active HOA, fostering a strong sense of community. This home lives so well with its thoughtful design, numerous amenities, and proximity to shopping and dining, making it a perfect choice for those seeking comfort, convenience, and a vibrant community lifestyle.
Location
State GA
County Cobb
Lake Name None
Rooms
Bedroom Description Master on Main
Other Rooms None
Basement None
Main Level Bedrooms 3
Dining Room Open Concept
Interior
Interior Features Cathedral Ceiling(s), Crown Molding, Double Vanity, Recessed Lighting, Tray Ceiling(s), Walk-In Closet(s)
Heating Natural Gas
Cooling Central Air
Flooring Carpet, Ceramic Tile, Hardwood
Fireplaces Number 1
Fireplaces Type Family Room, Gas Log, Gas Starter
Window Features Double Pane Windows,Window Treatments
Appliance Dishwasher, Gas Oven, Microwave
Laundry Laundry Room, Main Level
Exterior
Exterior Feature Private Entrance
Garage Garage
Garage Spaces 2.0
Fence None
Pool None
Community Features Clubhouse, Fitness Center, Gated, Pool, Street Lights
Utilities Available Cable Available, Electricity Available, Natural Gas Available, Phone Available, Sewer Available, Underground Utilities, Water Available
Waterfront Description None
View Trees/Woods
Roof Type Composition
Street Surface Asphalt
Accessibility Grip-Accessible Features
Handicap Access Grip-Accessible Features
Porch Covered, Front Porch
Private Pool false
Building
Lot Description Landscaped, Level, Private
Story One and One Half
Foundation Slab
Sewer Public Sewer
Water Public
Architectural Style Townhouse, Traditional
Level or Stories One and One Half
Structure Type Cement Siding
New Construction No
Construction Status Resale
Schools
Elementary Schools Dowell
Middle Schools Lovinggood
High Schools Hillgrove
Others
HOA Fee Include Maintenance Grounds,Pest Control,Reserve Fund,Sewer,Termite,Trash,Water
Senior Community yes
Restrictions true
Tax ID 19049400570
Ownership Fee Simple
Financing yes
Special Listing Condition None
Read Less Info
Want to know what your home might be worth? Contact us for a FREE valuation!

Our team is ready to help you sell your home for the highest possible price ASAP

Bought with Ansley Real Estate| Christie's International Real Estate

"My job is to find and attract mastery-based agents to the office, protect the culture, and make sure everyone is happy! "
GET MORE INFORMATION
Request More Info








