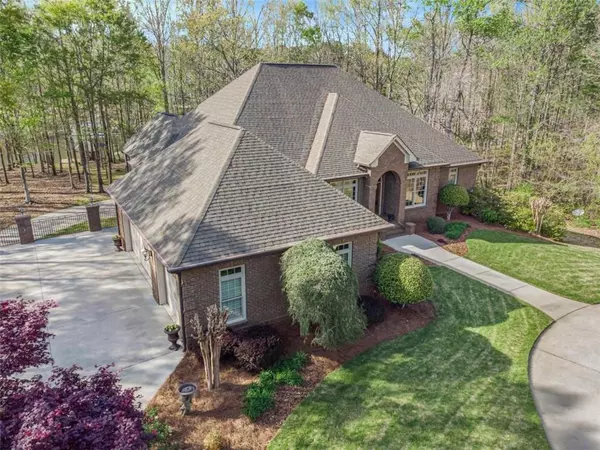$910,000
$995,900
8.6%For more information regarding the value of a property, please contact us for a free consultation.
4 Beds
4.5 Baths
6,828 SqFt
SOLD DATE : 07/02/2024
Key Details
Sold Price $910,000
Property Type Single Family Home
Sub Type Single Family Residence
Listing Status Sold
Purchase Type For Sale
Square Footage 6,828 sqft
Price per Sqft $133
Subdivision Country Lake Estates
MLS Listing ID 7377697
Sold Date 07/02/24
Style European,Other
Bedrooms 4
Full Baths 4
Half Baths 1
Construction Status Resale
HOA Fees $145
HOA Y/N Yes
Originating Board First Multiple Listing Service
Year Built 2007
Annual Tax Amount $9,343
Tax Year 2023
Lot Size 1.730 Acres
Acres 1.73
Property Description
Welcome to your beautiful lakeside retreat! This home is in a beautiful estate subdivision located on Sharpe Creek Reservoir and is a dream for a buyer looking for tranquil lakeside living within easy commute of the Greater Atlanta area. The home includes many, many details that will quickly captivate those looking for elegance, durability, and comfort. The home is situated on a two-acre lot, with multiple driveways, 5 garage ports, and a 3400 square foot Main Level with 4 BR, 3-1/2 BA. This home includes a very large Master Suite and Outdoor Living Room complete with outdoor kitchen. Custom-built in 2007, this 4-sided brick European architectural construction exudes quality craftsmanship both in its outside brick detail as well as interior trim designs that promises to impress. Outside is an elevated sun deck, a downstairs covered patio area, and at the rear of the house is a covered, screened, windowed Outdoor Living Room with plenty of room to relax. Inside, the centerpiece is a large open floorplan with gourmet kitchen, custom cabinetry, granite countertops, and hardwood flooring throughout. The Master suite includes a large master bedroom, luxury bath with walkaround tiled shower, His / Her walk-in closets. The well-appointed laundry has custom cabinets, desk area, sink, and tiled floors. The remaining three bedrooms are on the opposite side of the home and include two fully tiled bathrooms. Venture further, you will find an additional 3400 sq. ft. downstairs, in a partially finished basement. The basement includes three additional bedroom areas, a full bath, laundry, kitchen, pantry, and expansive storage area that are ready for completion. Adjacent to the downstairs living area is a 20'x54' garage / shop area complete with 10 ft. rollup door, and large outside parking area. The lot also includes a complete boathouse, with a sun deck, covered boat slip with Doozie boat lift, and a storage closet for all your boating / fishing / recreational equipment. Located just 4 miles south of Interstate 20 at Exit 19 (Temple / Carrollton - Ga. Hwy. 113), you can quickly reach downtown Carrollton in 6-8 minutes, and downtown Atlanta within 45 minutes. It is a beautiful lakeside retreat ready for relaxation and entertaining, especially for those seeking unequaled lakeside living. This is one you must see!
Location
State GA
County Carroll
Lake Name Other
Rooms
Bedroom Description In-Law Floorplan,Master on Main,Split Bedroom Plan
Other Rooms Boat House, Other
Basement Daylight, Exterior Entry, Finished Bath, Full, Interior Entry, Partial
Main Level Bedrooms 4
Dining Room Seats 12+, Separate Dining Room
Interior
Interior Features Bookcases, Disappearing Attic Stairs, Double Vanity, High Ceilings, High Ceilings 10 ft Lower, High Ceilings 10 ft Main, His and Hers Closets, Tray Ceiling(s), Walk-In Closet(s)
Heating Baseboard, Central, Forced Air, Propane
Cooling Ceiling Fan(s), Central Air, Dual, Electric, Other
Flooring Ceramic Tile, Hardwood, Other
Fireplaces Number 1
Fireplaces Type Family Room, Gas Log, Masonry
Window Features Bay Window(s),Double Pane Windows
Appliance Dishwasher, Electric Water Heater, Microwave, Refrigerator
Laundry In Basement, Laundry Room, Main Level, Mud Room
Exterior
Exterior Feature Balcony, Other, Private Rear Entry, Rear Stairs
Garage Attached, Driveway, Garage, Garage Door Opener, Kitchen Level, See Remarks
Garage Spaces 5.0
Fence None
Pool None
Community Features Homeowners Assoc, Lake, Other, Street Lights
Utilities Available Cable Available, Electricity Available, Phone Available, Underground Utilities, Water Available
Waterfront Description Lake Front
View Lake, Other
Roof Type Composition
Street Surface Paved
Accessibility None
Handicap Access None
Porch Covered, Deck, Patio, Rear Porch, Screened
Parking Type Attached, Driveway, Garage, Garage Door Opener, Kitchen Level, See Remarks
Total Parking Spaces 5
Private Pool false
Building
Lot Description Back Yard, Cul-De-Sac, Front Yard, Lake On Lot, Other
Story Two
Foundation See Remarks
Sewer Septic Tank
Water Public
Architectural Style European, Other
Level or Stories Two
Structure Type Brick,Concrete,Stone
New Construction No
Construction Status Resale
Schools
Elementary Schools Sharp Creek
Middle Schools Temple
High Schools Temple
Others
HOA Fee Include Maintenance Grounds
Senior Community no
Restrictions false
Tax ID 105 0113
Ownership Fee Simple
Financing no
Special Listing Condition None
Read Less Info
Want to know what your home might be worth? Contact us for a FREE valuation!

Our team is ready to help you sell your home for the highest possible price ASAP

Bought with Tributary Real Estate Group, LLC

"My job is to find and attract mastery-based agents to the office, protect the culture, and make sure everyone is happy! "
GET MORE INFORMATION
Request More Info








