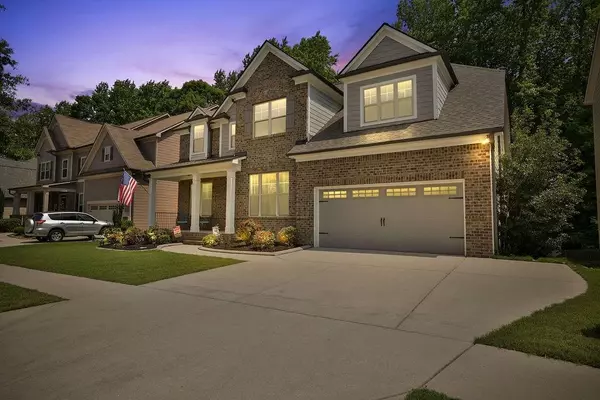$630,000
$625,000
0.8%For more information regarding the value of a property, please contact us for a free consultation.
6 Beds
4.5 Baths
4,000 SqFt
SOLD DATE : 07/09/2024
Key Details
Sold Price $630,000
Property Type Single Family Home
Sub Type Single Family Residence
Listing Status Sold
Purchase Type For Sale
Square Footage 4,000 sqft
Price per Sqft $157
Subdivision Meranova At Mill Creek
MLS Listing ID 7393025
Sold Date 07/09/24
Style Traditional
Bedrooms 6
Full Baths 4
Half Baths 1
Construction Status Resale
HOA Fees $935
HOA Y/N Yes
Originating Board First Multiple Listing Service
Year Built 2015
Annual Tax Amount $6,080
Tax Year 2022
Lot Size 6,098 Sqft
Acres 0.14
Property Description
Welcome to your dream home! This spacious traditional 2-story residence boasts a stunning brick front and a 2-car garage with an extended driveway for extra parking space. The exterior was freshly painted in 2020, giving it great curb appeal, while the new roof, installed in 2023, ensures peace of mind for years to come. As you step inside, you'll be greeted by the elegance of 5" distressed hickory style hardwood flooring throughout the main living areas, adding a touch of timeless charm. The interior was also freshly painted in 2020, providing a modern and inviting atmosphere. The formal dining room, adorned with a coffered ceiling, sets the perfect scene for hosting memorable dinner parties. Adjacent to the dining area is a versatile study/office complete with built-in cabinets and shelving, ideal for working from home or managing your household. The heart of the home is the expansive family room, featuring vaulted ceilings and a cozy stacked stone fireplace, perfect for relaxing evenings with loved ones. The huge eat-in kitchen is a chef's delight, equipped with a gas stovetop, double ovens, and all Whirlpool appliances. Stained cabinets, a breakfast bar, and an abundance of cabinet and counter space make this kitchen both beautiful and functional. The open layout provides clear views into the family room, making it easy to entertain guests while preparing meals. Retreat to the lovely master suite on the main, where you'll find a private bath with double vanities, a soaking tub, and a separate tiled shower with a bench and two showerheads. All spacious bedrooms offer their own walk-in closets, ensuring plenty of storage for everyone. The finished basement adds even more living space with a bedroom and a full bath featuring an enlarged shower with a bench and two showerheads. This area also includes a second living area or flex space, perfect for a rec room, gaming room, home gym, or more. Outdoor living is just as impressive with a deck, patio, and screened porch, all overlooking a fenced backyard. This home is situated in the desirable Mill Creek School District, making it an ideal choice for families. Don't miss the opportunity to own this beautiful home that combines traditional charm with modern amenities. Schedule your private tour today!
Location
State GA
County Gwinnett
Lake Name None
Rooms
Bedroom Description Master on Main,Oversized Master
Other Rooms None
Basement Exterior Entry, Finished, Finished Bath, Interior Entry, Unfinished
Main Level Bedrooms 1
Dining Room Separate Dining Room
Interior
Interior Features Bookcases, Coffered Ceiling(s), Double Vanity, Entrance Foyer, High Ceilings 10 ft Lower, Walk-In Closet(s)
Heating Central
Cooling Ceiling Fan(s), Central Air
Flooring Carpet, Hardwood
Fireplaces Number 1
Fireplaces Type Great Room, Stone
Window Features Insulated Windows
Appliance Dishwasher, Double Oven, Gas Cooktop
Laundry Laundry Room
Exterior
Exterior Feature Private Entrance, Private Yard, Rain Gutters
Garage Attached, Driveway, Garage, Garage Faces Front
Garage Spaces 2.0
Fence Back Yard, Fenced
Pool None
Community Features Clubhouse, Homeowners Assoc, Pool, Sidewalks, Street Lights, Swim Team, Tennis Court(s)
Utilities Available Cable Available, Electricity Available, Natural Gas Available, Phone Available, Sewer Available, Underground Utilities, Water Available
Waterfront Description None
View Trees/Woods
Roof Type Composition,Shingle
Street Surface Asphalt,Paved
Accessibility None
Handicap Access None
Porch Deck, Front Porch, Patio, Rear Porch, Screened
Private Pool false
Building
Lot Description Back Yard, Front Yard, Landscaped
Story Two
Foundation None
Sewer Public Sewer
Water Public
Architectural Style Traditional
Level or Stories Two
Structure Type Brick,Brick Front
New Construction No
Construction Status Resale
Schools
Elementary Schools Duncan Creek
Middle Schools Osborne
High Schools Mill Creek
Others
Senior Community no
Restrictions false
Tax ID R3007 828
Special Listing Condition None
Read Less Info
Want to know what your home might be worth? Contact us for a FREE valuation!

Our team is ready to help you sell your home for the highest possible price ASAP

Bought with Keller Williams Realty Atlanta Partners

"My job is to find and attract mastery-based agents to the office, protect the culture, and make sure everyone is happy! "
GET MORE INFORMATION
Request More Info








