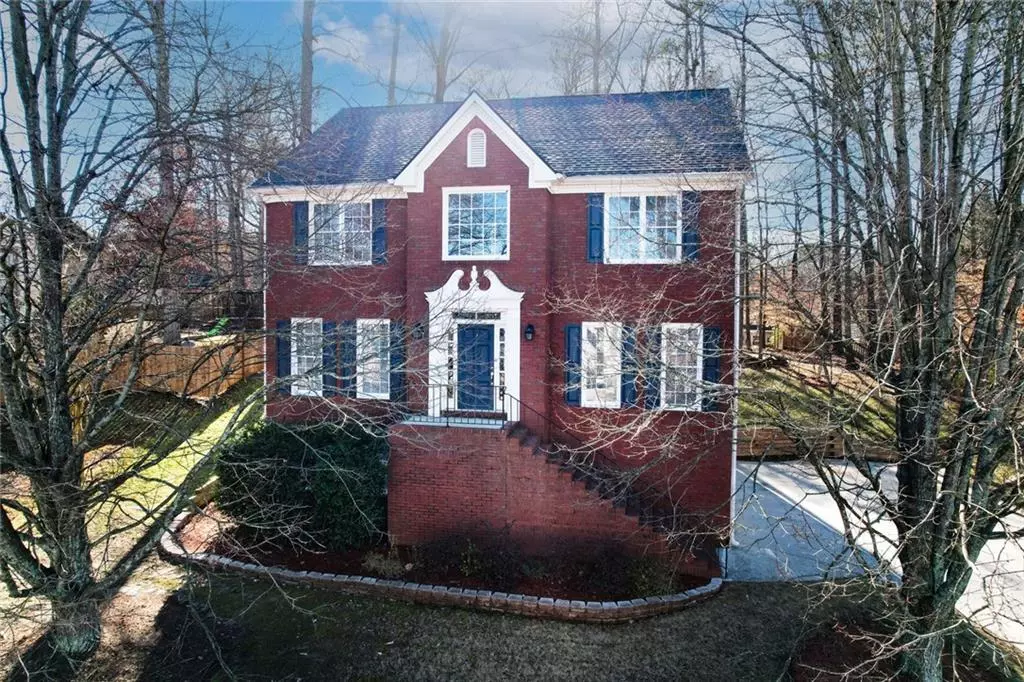$460,000
$485,000
5.2%For more information regarding the value of a property, please contact us for a free consultation.
5 Beds
3.5 Baths
2,832 SqFt
SOLD DATE : 07/10/2024
Key Details
Sold Price $460,000
Property Type Single Family Home
Sub Type Single Family Residence
Listing Status Sold
Purchase Type For Sale
Square Footage 2,832 sqft
Price per Sqft $162
Subdivision Flowers Crossing At The Mill
MLS Listing ID 7322391
Sold Date 07/10/24
Style Colonial
Bedrooms 5
Full Baths 3
Half Baths 1
Construction Status Resale
HOA Fees $660
HOA Y/N Yes
Originating Board First Multiple Listing Service
Year Built 1993
Annual Tax Amount $4,493
Tax Year 2023
Lot Size 0.350 Acres
Acres 0.35
Property Description
Inviting 5-Bed Oasis with Endless Potential Awaits! Step into your dream home, a beautifully-maintained haven boasting comfort, convenience, and endless possibilities. This 5-bedroom, 3.5-bathroom abode features a traditional floor plan with formal dining room & living room, creating a warm and inviting atmosphere. Curl up by the gas fireplace, a delightful focal point for movie nights and intimate gatherings in the Living Room. Unleash your inner chef in the sunny kitchen, complete with gleaming countertops and a dedicated coffee/breakfast bar for your morning caffeine ritual. Upstairs, find sanctuary in 4 comfortably-sized bedrooms, each offering a peaceful retreat. The Primary bedroom's ensuite bathroom features new floors, a luxurious, upgraded shower, and a large walk in closet. Spacious basement has 5th bedroom and full bathroom, great for guests! Step outside and discover a world of possibilities in the backyard which has a beautiful attached Trex deck and landscaped area, perfect for BBQ-ing and entertaining. 3-Car garage with plenty of additional driveway parking. This home has many other upgrades such as a new roof (2020) with additional insulation; Hardie siding; and a new upstairs AC (2022), just to name a few! The suddivision is very active community with social groups such as movie nights, mommies that wine, tennis, swim team, book club, social events, etc. Whether you crave the bustling city life or a serene escape, this home provides convenient access to everything you need, from shopping and dining to parks and entertainment. Don't miss your chance to own this versatile and charming home! Schedule your showing today and unlock a world of possibilities in this delightful oasis.
Location
State GA
County Gwinnett
Lake Name None
Rooms
Bedroom Description None
Other Rooms None
Basement Driveway Access, Exterior Entry, Finished, Finished Bath, Interior Entry, Partial
Dining Room None
Interior
Interior Features Crown Molding, Entrance Foyer 2 Story, High Ceilings 9 ft Main, High Ceilings 9 ft Upper
Heating Central, Electric
Cooling Central Air, Multi Units
Flooring Carpet, Ceramic Tile, Hardwood
Fireplaces Number 1
Fireplaces Type Gas Starter
Window Features None
Appliance Dishwasher, Disposal, Electric Cooktop
Laundry Upper Level
Exterior
Exterior Feature Rain Gutters
Garage Drive Under Main Level, Driveway, Garage, Garage Door Opener, Garage Faces Side
Garage Spaces 3.0
Fence None
Pool None
Community Features Clubhouse, Homeowners Assoc, Near Schools, Near Shopping, Park, Pickleball, Playground, Pool, Restaurant, Street Lights, Swim Team, Tennis Court(s)
Utilities Available Cable Available, Electricity Available, Natural Gas Available, Phone Available, Sewer Available, Underground Utilities, Water Available
Waterfront Description None
View Other
Roof Type Shingle
Street Surface Asphalt
Accessibility None
Handicap Access None
Porch Deck
Private Pool false
Building
Lot Description Back Yard, Front Yard, Sloped
Story Two
Foundation Concrete Perimeter
Sewer Public Sewer
Water Public
Architectural Style Colonial
Level or Stories Two
Structure Type Brick Front,HardiPlank Type
New Construction No
Construction Status Resale
Schools
Elementary Schools Craig
Middle Schools Crews
High Schools Brookwood
Others
HOA Fee Include Swim,Tennis
Senior Community no
Restrictions true
Tax ID R5076A008
Ownership Fee Simple
Acceptable Financing Cash, Conventional, FHA, VA Loan
Listing Terms Cash, Conventional, FHA, VA Loan
Special Listing Condition None
Read Less Info
Want to know what your home might be worth? Contact us for a FREE valuation!

Our team is ready to help you sell your home for the highest possible price ASAP

Bought with Virtual Properties Realty.com

"My job is to find and attract mastery-based agents to the office, protect the culture, and make sure everyone is happy! "
GET MORE INFORMATION
Request More Info



