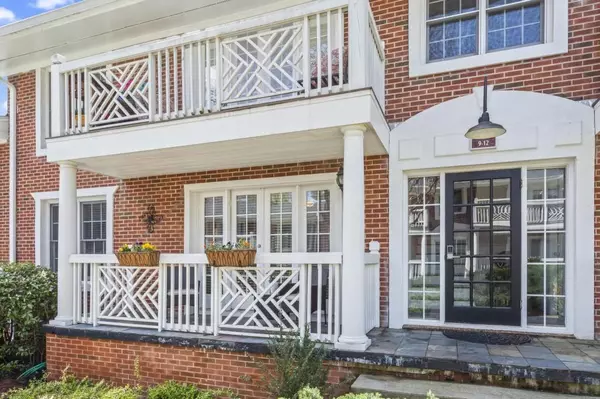$306,500
$315,000
2.7%For more information regarding the value of a property, please contact us for a free consultation.
2 Beds
1 Bath
896 SqFt
SOLD DATE : 07/12/2024
Key Details
Sold Price $306,500
Property Type Condo
Sub Type Condominium
Listing Status Sold
Purchase Type For Sale
Square Footage 896 sqft
Price per Sqft $342
Subdivision Highland Hall
MLS Listing ID 7399527
Sold Date 07/12/24
Style Mid-Rise (up to 5 stories),Traditional
Bedrooms 2
Full Baths 1
Construction Status Resale
HOA Fees $380
HOA Y/N Yes
Originating Board First Multiple Listing Service
Year Built 1961
Annual Tax Amount $1,665
Tax Year 2023
Lot Size 1,089 Sqft
Acres 0.025
Property Description
Welcome to your new home in the sought-after Highland Hall! This charming condo boasts 2 bedrooms and 1 full bath, with an inviting owner's suite featuring a walk-in closet. The hardwood floors throughout, as well as the crown molding and French Doors and large windows, add warmth and elegance to the space. You'll appreciate the recent updates, including a new washer and dryer, Newer HVAC and water heater, and a renovated bathroom with new tile floor, shower tile, and vanity. French doors open to a balcony overlooking the community pool, offering a serene retreat right at home. Conveniently located in Atlanta near Poncey Highlands, Virginia Highlands, Midtown, Piedmont Park, and the Beltline, this condo is perfect for those who enjoy urban living with access to shopping, dining, and entertainment. Ample parking adds to the convenience of this location. This unique community also offers rare amenities, including a private dog park, grill, and a private pool right at your doorstep. Don't miss out on this opportunity to own a piece of Atlanta's vibrant lifestyle! Condo is FHA APPROVED!
Location
State GA
County Dekalb
Lake Name None
Rooms
Bedroom Description Roommate Floor Plan
Other Rooms None
Basement None
Main Level Bedrooms 2
Dining Room Open Concept
Interior
Interior Features High Ceilings 9 ft Main, High Speed Internet, Other
Heating Central, Forced Air, Natural Gas
Cooling Ceiling Fan(s), Central Air
Flooring Ceramic Tile, Hardwood
Fireplaces Number 1
Fireplaces Type None
Window Features Double Pane Windows
Appliance Dishwasher, Dryer, Electric Oven, Electric Range, Microwave, Refrigerator, Washer
Laundry In Hall, Laundry Closet, Other
Exterior
Exterior Feature Balcony, Private Entrance, Storage
Garage Parking Lot, Unassigned
Fence None
Pool None
Community Features Homeowners Assoc, Near Beltline, Near Public Transport, Near Schools, Near Shopping, Near Trails/Greenway, Pool, Public Transportation, Sidewalks, Street Lights
Utilities Available Cable Available, Electricity Available, Natural Gas Available, Water Available
Waterfront Description None
View Other
Roof Type Composition
Street Surface Asphalt
Accessibility None
Handicap Access None
Porch None
Private Pool false
Building
Lot Description Zero Lot Line
Story One
Foundation See Remarks
Sewer Public Sewer
Water Public
Architectural Style Mid-Rise (up to 5 stories), Traditional
Level or Stories One
Structure Type Brick,Brick Front
New Construction No
Construction Status Resale
Schools
Elementary Schools Springdale Park
Middle Schools David T Howard
High Schools Midtown
Others
HOA Fee Include Insurance,Maintenance Grounds,Maintenance Structure,Pest Control,Reserve Fund,Sewer,Swim,Tennis,Termite,Trash
Senior Community no
Restrictions true
Tax ID 15 241 08 011
Ownership Condominium
Acceptable Financing Cash, Conventional
Listing Terms Cash, Conventional
Financing yes
Special Listing Condition None
Read Less Info
Want to know what your home might be worth? Contact us for a FREE valuation!

Our team is ready to help you sell your home for the highest possible price ASAP

Bought with Dorsey Alston Realtors

"My job is to find and attract mastery-based agents to the office, protect the culture, and make sure everyone is happy! "
GET MORE INFORMATION
Request More Info








