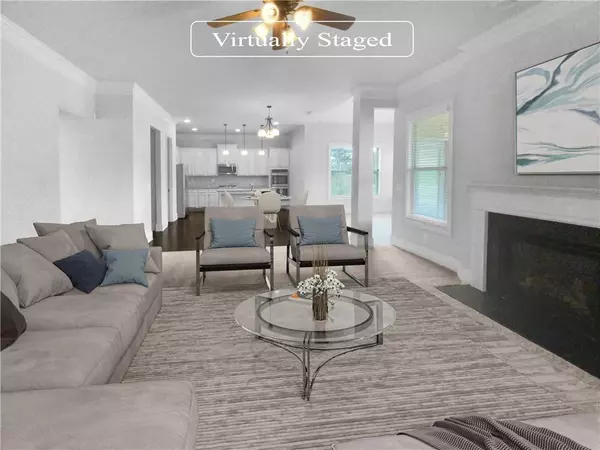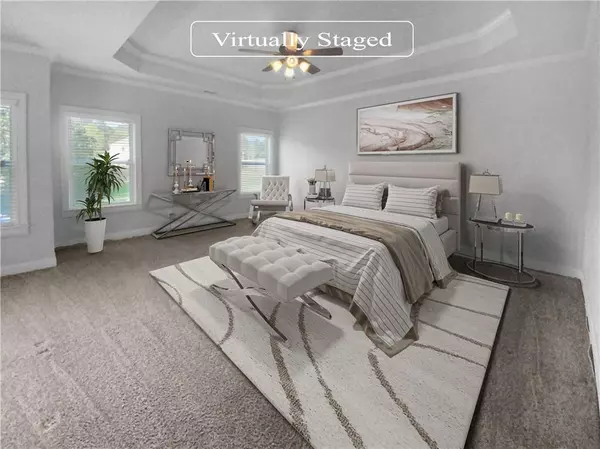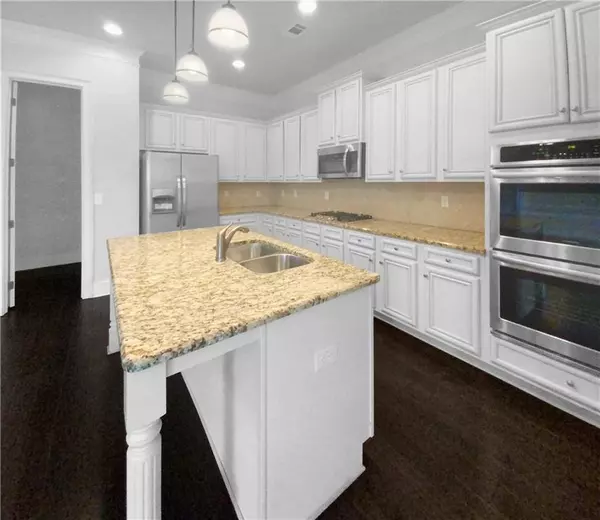$496,000
$499,000
0.6%For more information regarding the value of a property, please contact us for a free consultation.
5 Beds
4 Baths
3,595 SqFt
SOLD DATE : 07/08/2024
Key Details
Sold Price $496,000
Property Type Single Family Home
Sub Type Single Family Residence
Listing Status Sold
Purchase Type For Sale
Square Footage 3,595 sqft
Price per Sqft $137
Subdivision Preakness
MLS Listing ID 7367577
Sold Date 07/08/24
Style Other
Bedrooms 5
Full Baths 4
Construction Status Resale
HOA Fees $600
HOA Y/N Yes
Originating Board First Multiple Listing Service
Year Built 2019
Annual Tax Amount $5,058
Tax Year 2023
Lot Size 0.820 Acres
Acres 0.82
Property Description
Welcome to your future dream home where sophistication meets comfort. As you enter the main living space, the eye-catching fireplace makes a warm and inviting impression while maintaining a neutral colour paint scheme that acts as the perfect canvas. The kitchen, designed for efficiency, boasts an accent backsplash, an island for additional countertop space, and a full suite of stainless steel appliances, perfect for culinary enthusiasts. The primary bathroom serves as a luxurious retreat, equipped with double sinks, a separate tub and shower providing the utmost in daily convenience. Further complimenting the primary bedroom is a sizeable walk-in closet. Outside, enjoy the tranquility of your private, covered patio, an extension of the living area that serves as a covered sitting area, where you can unwind. This dwelling is not just a house, but a lifestyle decision and must be seen to be truly appreciated.
Location
State GA
County Newton
Lake Name None
Rooms
Bedroom Description None
Other Rooms None
Basement None
Main Level Bedrooms 1
Dining Room Separate Dining Room, Other
Interior
Interior Features Other
Heating Heat Pump
Cooling Heat Pump
Flooring Carpet, Ceramic Tile, Hardwood
Fireplaces Number 1
Fireplaces Type Family Room
Window Features None
Appliance Dishwasher, Gas Cooktop, Gas Oven, Microwave
Laundry Laundry Room, Upper Level
Exterior
Exterior Feature Other
Garage Attached, Garage
Garage Spaces 2.0
Fence None
Pool None
Community Features None
Utilities Available Electricity Available, Natural Gas Available, Sewer Available
Waterfront Description None
View Other
Roof Type Composition
Street Surface Paved
Accessibility None
Handicap Access None
Porch None
Private Pool false
Building
Lot Description Cul-De-Sac
Story Two
Foundation Slab
Sewer Septic Tank
Water Public
Architectural Style Other
Level or Stories Two
Structure Type Brick 4 Sides,Brick Veneer
New Construction No
Construction Status Resale
Schools
Elementary Schools Rocky Plains
Middle Schools Indian Creek
High Schools Alcovy
Others
Senior Community no
Restrictions true
Tax ID 0031C00000024000
Acceptable Financing Cash, Conventional, FHA, VA Loan
Listing Terms Cash, Conventional, FHA, VA Loan
Special Listing Condition None
Read Less Info
Want to know what your home might be worth? Contact us for a FREE valuation!

Our team is ready to help you sell your home for the highest possible price ASAP

Bought with Berkshire Hathaway HomeServices Georgia Properties

"My job is to find and attract mastery-based agents to the office, protect the culture, and make sure everyone is happy! "
GET MORE INFORMATION
Request More Info








