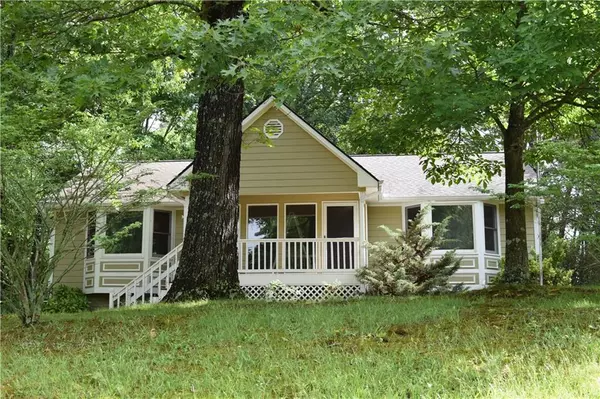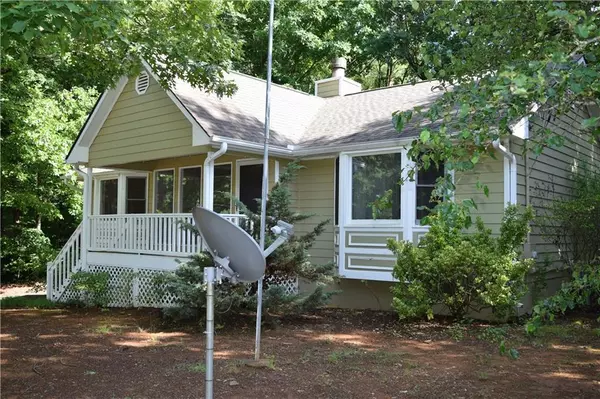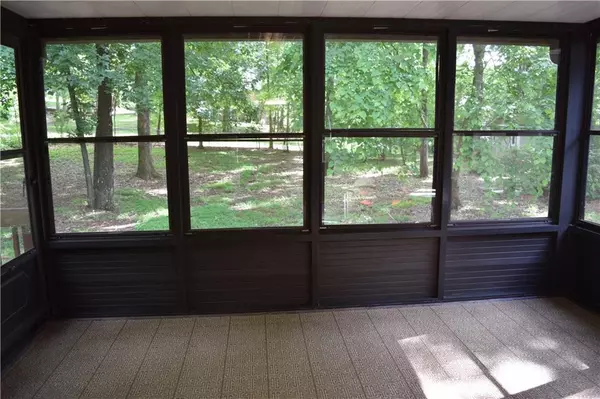$320,000
$329,500
2.9%For more information regarding the value of a property, please contact us for a free consultation.
3 Beds
2 Baths
1,252 SqFt
SOLD DATE : 07/09/2024
Key Details
Sold Price $320,000
Property Type Single Family Home
Sub Type Single Family Residence
Listing Status Sold
Purchase Type For Sale
Square Footage 1,252 sqft
Price per Sqft $255
Subdivision Indian Springs
MLS Listing ID 7382149
Sold Date 07/09/24
Style Ranch
Bedrooms 3
Full Baths 2
Construction Status Resale
HOA Y/N No
Originating Board First Multiple Listing Service
Year Built 1991
Annual Tax Amount $2,203
Tax Year 2023
Lot Size 0.629 Acres
Acres 0.6293
Property Description
This beautiful ranch home over basement has lots to offer. The living room features 3 expansive windows, with lots of natural light, a vaulted ceiling, a cozy fireplace, a coat closet and hardwood flooring. The kitchen has an abundance of counter space and storage, with recently installed new, granite counter tops, large sink and new faucet. The cabinets are stained wood. Some of the cabinets have doors with a clear glass front, making them the perfect place to display your special items. There is also a laundry closet in the kitchen, with extra space for storage. The large master bedroom has a bay window, tray ceiling, walk-in closet and hardwood flooring. The master bath has a tiled double door shower and tile flooring. New carpet was installed in the 2 additional bedrooms and the sunroom. Wide crown molding graces the living room and the dining room. The interior of the home features fresh paint throughout. The spacious dining room features new lighting, hardwood flooring and French Doors leading out to the sunroom. The sunroom hosts an abundance of windows, allowing you to enjoy nature and relax. From the sunroom you can step out on the deck for a cookout and entertaining. What a great place to enjoy a meal under the stars with your loved ones. The deck steps lead to the wooded backyard, where there are a variety of iris and azaleas. Additionally, there is a nice sized storage shed and a fire pit. The basement features a 2-car garage, plus extra storage. New roof was installed 7 years ago. You will want to schedule your appointment to see this amazing home today! Preferred attorney is Danny Deems with Trotter Deems & King in Cartersville.
Location
State GA
County Bartow
Lake Name None
Rooms
Bedroom Description Master on Main,Other
Other Rooms Outbuilding
Basement Driveway Access, Full
Main Level Bedrooms 3
Dining Room Separate Dining Room
Interior
Interior Features Crown Molding, Tray Ceiling(s), Walk-In Closet(s)
Heating Electric, Heat Pump
Cooling Ceiling Fan(s), Central Air, Electric
Flooring Carpet, Ceramic Tile, Wood
Fireplaces Number 1
Fireplaces Type Factory Built, Family Room
Window Features Bay Window(s),Double Pane Windows,Wood Frames
Appliance Dishwasher, Electric Range, Electric Water Heater, Refrigerator
Laundry Electric Dryer Hookup, In Kitchen, Laundry Closet
Exterior
Exterior Feature Garden, Private Yard, Rain Gutters, Storage
Garage Drive Under Main Level, Garage, Garage Door Opener, Garage Faces Front
Garage Spaces 2.0
Fence None
Pool None
Community Features None
Utilities Available Cable Available, Electricity Available, Phone Available, Underground Utilities, Water Available
Waterfront Description None
View Trees/Woods
Roof Type Composition
Street Surface Asphalt
Accessibility None
Handicap Access None
Porch Deck, Front Porch
Parking Type Drive Under Main Level, Garage, Garage Door Opener, Garage Faces Front
Private Pool false
Building
Lot Description Back Yard, Front Yard, Private, Sloped, Wooded
Story One
Foundation Concrete Perimeter
Sewer Septic Tank
Water Public
Architectural Style Ranch
Level or Stories One
Structure Type Frame,HardiPlank Type
New Construction No
Construction Status Resale
Schools
Elementary Schools Pine Log
Middle Schools Adairsville
High Schools Adairsville
Others
Senior Community no
Restrictions false
Tax ID 0103B 0003 017
Special Listing Condition None
Read Less Info
Want to know what your home might be worth? Contact us for a FREE valuation!

Our team is ready to help you sell your home for the highest possible price ASAP

Bought with EXP Realty, LLC.

"My job is to find and attract mastery-based agents to the office, protect the culture, and make sure everyone is happy! "
GET MORE INFORMATION
Request More Info








