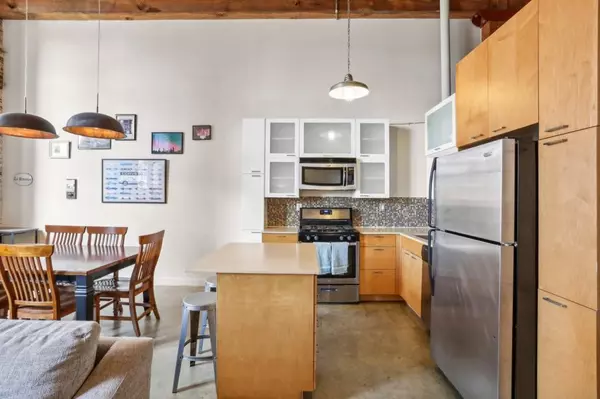$357,000
$365,000
2.2%For more information regarding the value of a property, please contact us for a free consultation.
1 Bed
1 Bath
994 SqFt
SOLD DATE : 07/08/2024
Key Details
Sold Price $357,000
Property Type Condo
Sub Type Condominium
Listing Status Sold
Purchase Type For Sale
Square Footage 994 sqft
Price per Sqft $359
Subdivision The Stacks
MLS Listing ID 7371038
Sold Date 07/08/24
Style Loft
Bedrooms 1
Full Baths 1
Construction Status Resale
HOA Fees $371
HOA Y/N Yes
Originating Board First Multiple Listing Service
Year Built 2006
Annual Tax Amount $3,408
Tax Year 2023
Property Description
Loft Living in the Stacks! Soaring Ceilings, Exposed Brick, Exposed Duct Work - everything you crave and love about loft living can be found here in this single-level condo! Step inside to find a Family Room with HUGE Windows that flood the space with Natural Light in the afternoons. The Kitchen features a Gas Range, Stainless Steel Appliances, and a Breakfast Bar Island open to the Living Space. A Spacious Bedroom is perfectly tucked away providing an ideal space to lay your head at the end of a long day. With a Walk-in Closet and Spacious Bathroom, everything is ready for you to simply move in and enjoy this amazing location! The Stacks themselves have amazing amenities including Gorgeous Rooftops overlooking the city (a great space to read a book solo or entertain friends and family!), Gas and Charcoal Grilling Stations, Resort Style Pool, Fitness Center, Pet Areas, and more! Located in Cabbage Town, this neighborhood is as charming as it gets. It's famous for it's Chili Festival called Chomp and Stomp which raises money for the neighborhood! It's the first Saturday in November every year and you'll love the ability to simply stroll over to it! Otherwise, Estoria is steps away and great for drinks and good vibes. The BeltLine, Breaker Breaker, Carroll Street local shops, and so much more are only a short stroll. Easy Access to 75/85 and I-20.
Location
State GA
County Fulton
Lake Name None
Rooms
Bedroom Description Master on Main
Other Rooms None
Basement None
Main Level Bedrooms 1
Dining Room Open Concept
Interior
Interior Features Cathedral Ceiling(s), High Ceilings 10 ft Main, Walk-In Closet(s), Other
Heating Central, Electric
Cooling Central Air, Electric
Flooring Other
Fireplaces Type None
Window Features None
Appliance Dishwasher, Disposal, Dryer, Gas Cooktop, Gas Oven, Microwave, Refrigerator, Washer
Laundry Laundry Room, Main Level
Exterior
Exterior Feature Courtyard, Garden
Garage Assigned, Varies by Unit
Fence None
Pool None
Community Features Dog Park, Fitness Center, Gated, Homeowners Assoc, Near Beltline, Near Public Transport, Near Trails/Greenway, Pool, Public Transportation, Sidewalks, Street Lights
Utilities Available Other
Waterfront Description None
View City
Roof Type Composition
Street Surface Paved
Accessibility Accessible Elevator Installed
Handicap Access Accessible Elevator Installed
Porch None
Total Parking Spaces 2
Private Pool false
Building
Lot Description Level
Story One
Foundation Slab
Sewer Public Sewer
Water Public
Architectural Style Loft
Level or Stories One
Structure Type Brick,Brick 4 Sides
New Construction No
Construction Status Resale
Schools
Elementary Schools Parkside
Middle Schools Martin L. King Jr.
High Schools Maynard Jackson
Others
HOA Fee Include Maintenance Grounds,Pest Control,Reserve Fund,Security,Swim,Tennis,Termite,Trash
Senior Community no
Restrictions true
Tax ID 14 0045 LL0645
Ownership Condominium
Financing no
Special Listing Condition None
Read Less Info
Want to know what your home might be worth? Contact us for a FREE valuation!

Our team is ready to help you sell your home for the highest possible price ASAP

Bought with Virtual Properties Realty.com

"My job is to find and attract mastery-based agents to the office, protect the culture, and make sure everyone is happy! "
GET MORE INFORMATION
Request More Info








