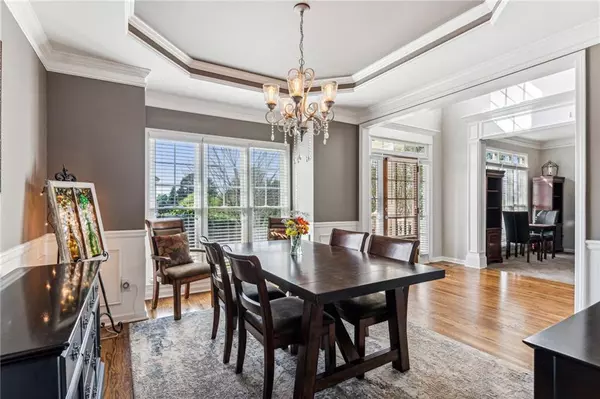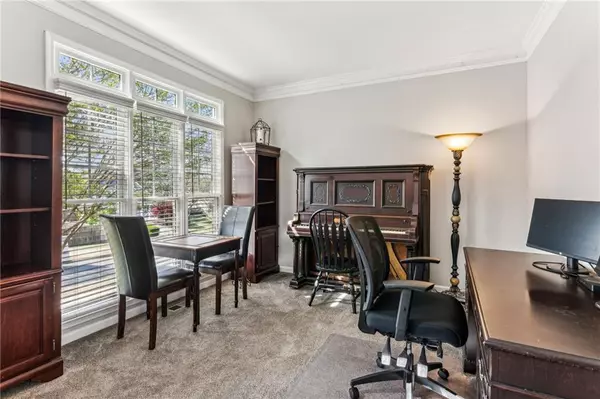$591,700
$615,000
3.8%For more information regarding the value of a property, please contact us for a free consultation.
5 Beds
4 Baths
3,894 SqFt
SOLD DATE : 07/09/2024
Key Details
Sold Price $591,700
Property Type Single Family Home
Sub Type Single Family Residence
Listing Status Sold
Purchase Type For Sale
Square Footage 3,894 sqft
Price per Sqft $151
Subdivision Trilogy Park
MLS Listing ID 7366915
Sold Date 07/09/24
Style Traditional,Other
Bedrooms 5
Full Baths 4
Construction Status Resale
HOA Fees $950
HOA Y/N Yes
Originating Board First Multiple Listing Service
Year Built 2004
Annual Tax Amount $6,251
Tax Year 2023
Lot Size 10,890 Sqft
Acres 0.25
Property Description
Welcome Home! Seller offering $5,000 towards closing cost. This expansive 5 BR, 4BA, 3,894 sq ft home in the highly sought after Trilogy Park subdivision is exactly where you need to be. As you enter the office/den is directly to your left, with a full bath and bedroom #5 just feet way. To your right is a large dining room with tray ceiling, wainscoting, and chair rail. The entrance foyer flows directly into the 2-story great room with a beautiful gas fireplace, a built-in bookcase, and a lots of windows overlooking a scenic backyard. This living room flows smoothly into the breakfast/eat-in kitchen area with oversized island, gas cooktop, built-in microwave/oven, walk-in pantry, lots of white cabinets, tile backsplash and fixed desk. The upstairs Primary Suite features a sitting area with trey ceiling. The Primary bath include 2 separate vanities, a tiled walk-in shower, a soaking/whirlpool tub, and 2 individual closets. The laundry room with a linen closet is next to the Primary suite with bedroom #3 adjacent to that. As you cross the catwalk, you will find bedrooms #3 and #4 and a roomy full bath between them with double vanity and tub/shower combo. The basement/bonus room provides amazing space for a variety of possible opportunities such as an teen/in-law suite, game/workout room, movie viewing, a full bath with a walk-in shower w/sliding door and lots of storage. The large backyard is perfect for entertaining with your friends & loved ones on the patio, deck, rocked fire-pit area or basketball/pickleball court! Trilogy Park is a beautiful community of tree lined streets located in Hoschton. The amenities include a clubhouse, a junior Olympic sized pool with splash pad, tennis courts, pickleball, playground, as well as several small/mini parks. It's close to multiple Gwinnett County parks with easy access to I-85, I-985, GA 316, Chateau Elan, shopping and dining.
Beautiful hardwood floors were refined in Nov. of 2021,
Location
State GA
County Gwinnett
Lake Name None
Rooms
Bedroom Description Oversized Master
Other Rooms None
Basement Daylight, Exterior Entry, Finished Bath, Partial, Walk-Out Access
Main Level Bedrooms 1
Dining Room Separate Dining Room
Interior
Interior Features Bookcases, Cathedral Ceiling(s), Disappearing Attic Stairs, Entrance Foyer 2 Story, His and Hers Closets, Tray Ceiling(s), Walk-In Closet(s)
Heating Central, Electric, Forced Air, Zoned
Cooling Ceiling Fan(s), Central Air, Electric, Zoned
Flooring Carpet, Ceramic Tile, Hardwood
Fireplaces Number 2
Fireplaces Type Gas Log, Gas Starter, Great Room, Master Bedroom, Stone
Window Features Wood Frames
Appliance Dishwasher, Disposal, Gas Cooktop, Gas Oven, Gas Water Heater, Microwave, Range Hood
Laundry Laundry Room, Upper Level
Exterior
Exterior Feature Private Yard
Garage Driveway, Garage, Garage Door Opener, Garage Faces Front
Garage Spaces 2.0
Fence Back Yard, Fenced, Wood
Pool None
Community Features Clubhouse, Homeowners Assoc, Park, Playground, Pool, Sidewalks, Street Lights, Tennis Court(s)
Utilities Available Cable Available, Electricity Available, Natural Gas Available, Phone Available, Sewer Available, Underground Utilities, Water Available
Waterfront Description None
View Other
Roof Type Composition,Shingle
Street Surface Asphalt
Accessibility None
Handicap Access None
Porch Covered, Deck, Front Porch, Patio
Private Pool false
Building
Lot Description Back Yard, Front Yard
Story Three Or More
Foundation Concrete Perimeter
Sewer Public Sewer
Water Public
Architectural Style Traditional, Other
Level or Stories Three Or More
Structure Type Wood Siding
New Construction No
Construction Status Resale
Schools
Elementary Schools Duncan Creek
Middle Schools Osborne
High Schools Mill Creek
Others
HOA Fee Include Swim,Tennis
Senior Community no
Restrictions false
Tax ID R3004 267
Ownership Fee Simple
Acceptable Financing Cash, Conventional, FHA
Listing Terms Cash, Conventional, FHA
Financing no
Special Listing Condition None
Read Less Info
Want to know what your home might be worth? Contact us for a FREE valuation!

Our team is ready to help you sell your home for the highest possible price ASAP

Bought with Keller Williams Realty Atlanta Partners

"My job is to find and attract mastery-based agents to the office, protect the culture, and make sure everyone is happy! "
GET MORE INFORMATION
Request More Info








