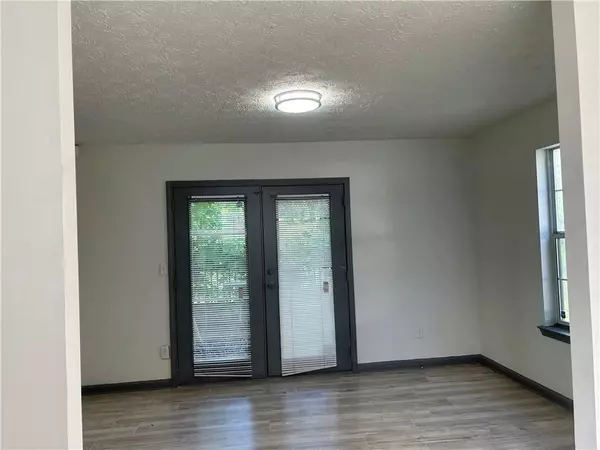$299,500
$299,500
For more information regarding the value of a property, please contact us for a free consultation.
3 Beds
2.5 Baths
1,398 SqFt
SOLD DATE : 06/26/2024
Key Details
Sold Price $299,500
Property Type Single Family Home
Sub Type Single Family Residence
Listing Status Sold
Purchase Type For Sale
Square Footage 1,398 sqft
Price per Sqft $214
Subdivision Misty Oaks Phase One
MLS Listing ID 7387233
Sold Date 06/26/24
Style Traditional
Bedrooms 3
Full Baths 2
Half Baths 1
Construction Status Updated/Remodeled
HOA Y/N No
Originating Board First Multiple Listing Service
Year Built 1995
Annual Tax Amount $2,059
Tax Year 2023
Lot Size 8,712 Sqft
Acres 0.2
Property Description
Newly renovated home in quiet cul-de-sac. Easy driving distance from major highways. Fresh paint throughout in neutral grey tones. Attractive water-resistant laminate flooring on main level and new carpeting on stairs and upper level. Kitchen boasts new quartz counter tops; new cooker and plenty of storage. Laundry in dedicated closet in Kitchen area. Half bath conveniently located on the main level. Mid-way up the stairs is large window allowing plenty of natural light and a great view of the back. Modern barn door greets you at the top of the stairs, with a full bath and storage closet inside. Master bedroom features a large walk-in closet and spacious on-suite bathroom. The two other bedrooms offer plenty of space for your individual needs. Please note this property is being sold "As Is" with no additional repairs by the seller. The list price already reflects needed work to the rear deck and backyard. Listing agent is a relative of the seller.
Location
State GA
County Dekalb
Lake Name None
Rooms
Bedroom Description Other
Other Rooms None
Basement None
Dining Room Open Concept
Interior
Interior Features Walk-In Closet(s)
Heating Central
Cooling Central Air
Flooring Carpet, Vinyl, Other
Fireplaces Number 1
Fireplaces Type None
Window Features None
Appliance Dishwasher, Electric Oven, Electric Water Heater, Microwave, Refrigerator
Laundry In Kitchen, Laundry Closet, Main Level
Exterior
Exterior Feature Garden
Garage Driveway, Garage, Garage Faces Front
Garage Spaces 1.0
Fence Back Yard, Wood
Pool None
Community Features None
Utilities Available Electricity Available, Sewer Available, Water Available
Waterfront Description None
View Trees/Woods
Roof Type Other
Street Surface Asphalt
Accessibility None
Handicap Access None
Porch Deck
Parking Type Driveway, Garage, Garage Faces Front
Private Pool false
Building
Lot Description Back Yard, Cul-De-Sac, Front Yard, Sloped
Story Two
Foundation None
Sewer Public Sewer
Water Public
Architectural Style Traditional
Level or Stories Two
Structure Type Frame,Vinyl Siding
New Construction No
Construction Status Updated/Remodeled
Schools
Elementary Schools Peachcrest
Middle Schools Mary Mcleod Bethune
High Schools Towers
Others
Senior Community no
Restrictions false
Tax ID 15 187 01 114
Special Listing Condition None
Read Less Info
Want to know what your home might be worth? Contact us for a FREE valuation!

Our team is ready to help you sell your home for the highest possible price ASAP

Bought with Dwelli Inc.

"My job is to find and attract mastery-based agents to the office, protect the culture, and make sure everyone is happy! "
GET MORE INFORMATION
Request More Info








