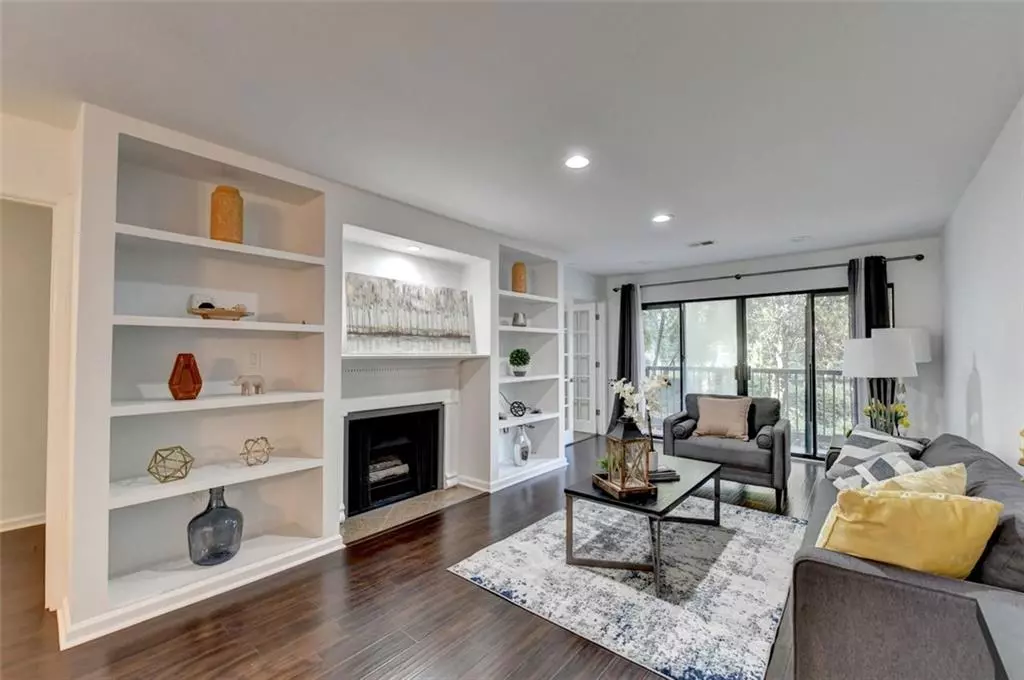$273,550
$273,550
For more information regarding the value of a property, please contact us for a free consultation.
2 Beds
2 Baths
1,249 SqFt
SOLD DATE : 06/26/2024
Key Details
Sold Price $273,550
Property Type Condo
Sub Type Condominium
Listing Status Sold
Purchase Type For Sale
Square Footage 1,249 sqft
Price per Sqft $219
Subdivision Lenox Heights
MLS Listing ID 7395901
Sold Date 06/26/24
Style Mid-Rise (up to 5 stories)
Bedrooms 2
Full Baths 2
Construction Status Resale
HOA Fees $631
HOA Y/N Yes
Originating Board First Multiple Listing Service
Year Built 1986
Annual Tax Amount $3,726
Tax Year 2023
Lot Size 1,219 Sqft
Acres 0.028
Property Description
**Fresh interior Painting just done ** Discover a beautiful condo in the prime location of Buckhead featuring 2 bedrooms and 2 full bathrooms. The open family room and dining area create an inviting atmosphere. Immerse yourself in the epitome of comfort with hardwood floors, recently upgraded kitchens, elegant vanities, new toilets, and stylish fixtures. This double master plan condo features ensuite baths and an in-unit washer/dryer for added convenience. French doors elegantly connect the guest bedroom to the living area or transform it into a spacious home office.The large primary suite includes a spacious closet, and the updated bathrooms showcase granite countertop vanities and tub/shower combos. this gated community on Lenox Rd is in close proximity to Buckhead's vibrant shops and restaurants. Enjoy quick access to GA 400 and I-85. it offers proximity to major roads, Lenox Square, Phipps Plaza, and various Atlanta neighborhoods. allowing you to relish community amenities such as a pool, fitness center, tennis court, clubhouse, dog park, and a car wash station. Notably, there are no rental caps and and investment potential for long-term leasing.(12month and longer)
Location
State GA
County Fulton
Lake Name None
Rooms
Bedroom Description Master on Main,Double Master Bedroom
Other Rooms Garage(s)
Basement None
Main Level Bedrooms 2
Dining Room Separate Dining Room
Interior
Interior Features High Ceilings 9 ft Main
Heating Natural Gas
Cooling Central Air
Flooring Hardwood, Carpet
Fireplaces Number 1
Fireplaces Type Factory Built, Living Room
Window Features Double Pane Windows
Appliance Dishwasher, Dryer, Disposal, Refrigerator, Microwave, Washer
Laundry Laundry Closet
Exterior
Exterior Feature Balcony
Garage Assigned
Fence None
Pool None
Community Features Gated, Homeowners Assoc, Fitness Center, Pool, Street Lights, Tennis Court(s), Near Shopping, Near Public Transport
Utilities Available Water Available, Electricity Available, Natural Gas Available, Sewer Available
Waterfront Description None
View City
Roof Type Shingle
Street Surface Paved
Accessibility None
Handicap Access None
Porch Deck
Total Parking Spaces 1
Private Pool false
Building
Lot Description Other
Story One
Foundation None
Sewer Public Sewer
Water Public
Architectural Style Mid-Rise (up to 5 stories)
Level or Stories One
Structure Type Stucco
New Construction No
Construction Status Resale
Schools
Elementary Schools Sarah Rawson Smith
Middle Schools Willis A. Sutton
High Schools North Atlanta
Others
HOA Fee Include Maintenance Structure,Trash,Maintenance Grounds,Pest Control,Insurance,Swim,Termite,Utilities,Sewer,Water,Tennis,Reserve Fund
Senior Community no
Restrictions false
Tax ID 17 000700011665
Ownership Condominium
Financing no
Special Listing Condition None
Read Less Info
Want to know what your home might be worth? Contact us for a FREE valuation!

Our team is ready to help you sell your home for the highest possible price ASAP

Bought with Epique Realty

"My job is to find and attract mastery-based agents to the office, protect the culture, and make sure everyone is happy! "
GET MORE INFORMATION
Request More Info








