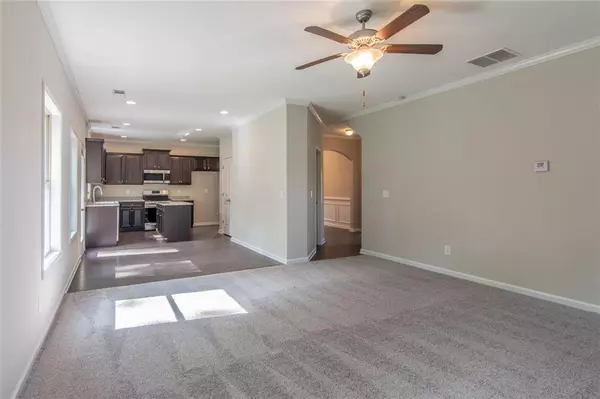$396,900
$396,900
For more information regarding the value of a property, please contact us for a free consultation.
3 Beds
3.5 Baths
2,160 SqFt
SOLD DATE : 07/01/2024
Key Details
Sold Price $396,900
Property Type Single Family Home
Sub Type Single Family Residence
Listing Status Sold
Purchase Type For Sale
Square Footage 2,160 sqft
Price per Sqft $183
Subdivision Benson Estates
MLS Listing ID 7339472
Sold Date 07/01/24
Style Traditional,Craftsman
Bedrooms 3
Full Baths 3
Half Baths 1
Construction Status Under Construction
HOA Y/N No
Originating Board First Multiple Listing Service
Year Built 2024
Annual Tax Amount $313
Tax Year 2022
Lot Size 0.610 Acres
Acres 0.61
Property Description
Don’t miss this opportunity to own a brand new home in a desirable neighborhood! This spacious home features a home office, a separate dining room, an open family room and kitchen, and a loft. The kitchen boasts espresso cabinets, granite countertops, and stainless steel appliances. The master suite has a walk-in closet and a tiled bathroom with a double vanity, a soaking tub, and a separate shower. There are two additional bedrooms, two full bathrooms with a tub/shower combo, and a loft upstairs. The home sits on a full unfinished basement with daylight, ready for your customization. The home is located in a quiet cul-de-sac. This home will be complete early June. Please note: finished photos are of a previous plan and may show upgraded features. Move-in Ready, Built by Keystone Communities
Location
State GA
County Paulding
Lake Name None
Rooms
Bedroom Description Other
Other Rooms None
Basement Daylight, Full, Interior Entry, Exterior Entry, Unfinished
Dining Room Separate Dining Room
Interior
Interior Features High Ceilings 9 ft Main, Crown Molding, Double Vanity, Disappearing Attic Stairs, High Speed Internet, Entrance Foyer, Tray Ceiling(s), Walk-In Closet(s)
Heating Central, Electric, Heat Pump
Cooling Ceiling Fan(s), Electric, Zoned
Flooring Carpet, Ceramic Tile, Vinyl
Fireplaces Number 1
Fireplaces Type Family Room, Factory Built
Window Features Double Pane Windows,Insulated Windows
Appliance Dishwasher, Electric Range, Electric Water Heater, ENERGY STAR Qualified Appliances, Microwave
Laundry In Hall, Laundry Room, Upper Level
Exterior
Exterior Feature Lighting, Rain Gutters
Garage Attached, Garage Door Opener, Garage, Garage Faces Front, Kitchen Level
Garage Spaces 2.0
Fence None
Pool None
Community Features Street Lights, Near Schools, Near Shopping
Utilities Available Cable Available, Electricity Available, Phone Available, Underground Utilities, Water Available
Waterfront Description None
View Other
Roof Type Composition,Ridge Vents,Shingle
Street Surface Concrete,Paved
Accessibility None
Handicap Access None
Porch Front Porch, Deck
Private Pool false
Building
Lot Description Cul-De-Sac, Landscaped, Sloped, Wooded, Front Yard, Back Yard
Story Two
Foundation Concrete Perimeter
Sewer Septic Tank
Water Public
Architectural Style Traditional, Craftsman
Level or Stories Two
Structure Type Cement Siding,Frame,HardiPlank Type
New Construction No
Construction Status Under Construction
Schools
Elementary Schools New Georgia
Middle Schools Carl Scoggins Sr.
High Schools South Paulding
Others
Senior Community no
Restrictions false
Tax ID 075141
Ownership Fee Simple
Acceptable Financing Cash, Conventional, FHA, VA Loan
Listing Terms Cash, Conventional, FHA, VA Loan
Special Listing Condition None
Read Less Info
Want to know what your home might be worth? Contact us for a FREE valuation!

Our team is ready to help you sell your home for the highest possible price ASAP

Bought with Realty One Group Edge

"My job is to find and attract mastery-based agents to the office, protect the culture, and make sure everyone is happy! "
GET MORE INFORMATION
Request More Info








