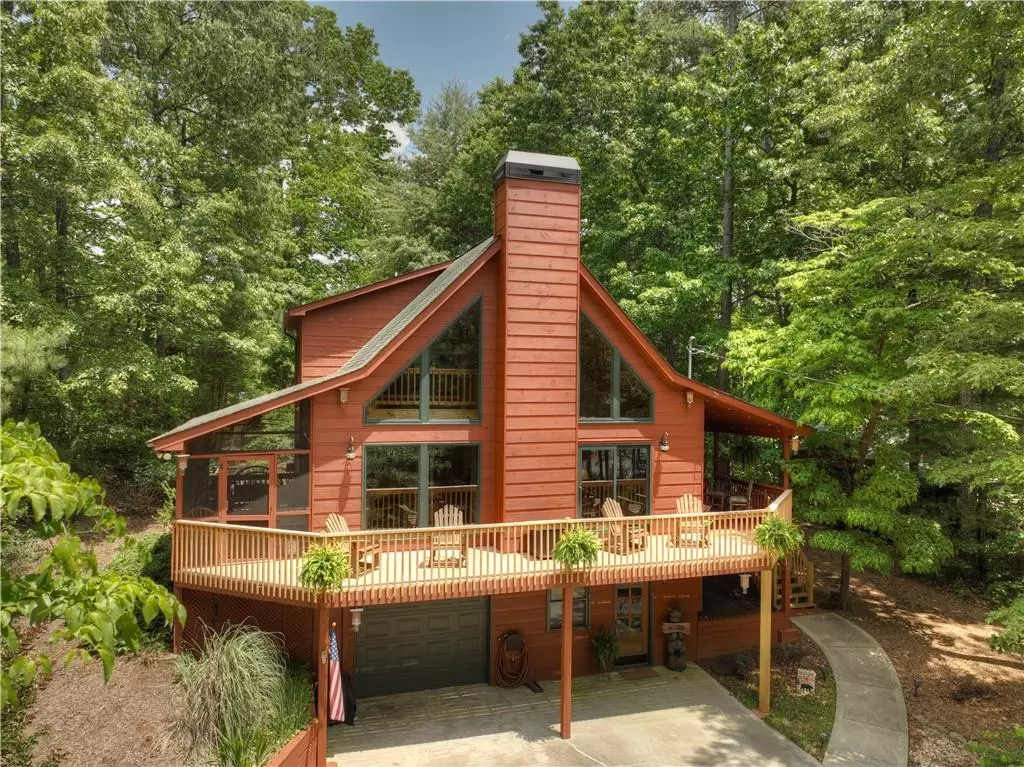$515,000
$535,000
3.7%For more information regarding the value of a property, please contact us for a free consultation.
3 Beds
3.5 Baths
2,274 SqFt
SOLD DATE : 06/26/2024
Key Details
Sold Price $515,000
Property Type Single Family Home
Sub Type Single Family Residence
Listing Status Sold
Purchase Type For Sale
Square Footage 2,274 sqft
Price per Sqft $226
Subdivision Coosawattee
MLS Listing ID 7392777
Sold Date 06/26/24
Style Cabin,Rustic
Bedrooms 3
Full Baths 3
Half Baths 1
Construction Status Resale
HOA Fees $1,025
HOA Y/N Yes
Originating Board First Multiple Listing Service
Year Built 2005
Annual Tax Amount $1,816
Tax Year 2023
Lot Size 0.615 Acres
Acres 0.6149
Property Description
Discover your perfect retreat in this cozy cabin, nestled amidst the tranquil beauty of the woods. This meticulously maintained, spacious 3-bedroom, 3-bath cabin with an open floor plan has so much to offer. Follow the paved driveway to this cabin with a wrap-around deck, recently replaced and newly painted exterior. Step into the inviting living area with cathedral ceilings, a real wood-burning rock fireplace, and an all-wood interior. Enjoy a spacious dining area that leads to a large screened-in porch. Exit the living area to the wrap-around deck through new sliding glass doors and screens. The kitchen boasts oak cabinets, upgraded leathered granite live-edge counters, a farmhouse sink, and a double oven. The master bedroom is on the main level, featuring his-and-her closets with custom organization and a master bath with a double vanity and leathered granite counters. Ascend to the completely remodeled upstairs, which includes a large barn door for privacy in the oversized bedroom with a walk-in closet, and a full bath. The loft area offers endless possibilities. Descend to the finished basement, featuring all-wood tongue and groove interior, a bedroom, living area, and a full bath with shower and laundry area. The exterior includes a new storage building with electricity and a beautifully landscaped fenced yard with a lovely fire pit area. A large one-car garage is conveniently attached. Exterior furniture and much of the interior furniture will be included. Don't miss out on this home in a quiet part of a gated community, close to the entrance and the Coosawattee Recreation Center with indoor pool, fitness center, game room, tennis courts, and putt-putt golf. Located within 10 miles of downtown Ellijay!
Location
State GA
County Gilmer
Lake Name None
Rooms
Bedroom Description Master on Main
Other Rooms Storage, Workshop
Basement Daylight, Driveway Access, Exterior Entry, Finished, Finished Bath, Interior Entry
Main Level Bedrooms 1
Dining Room Great Room, Open Concept
Interior
Interior Features Cathedral Ceiling(s), Double Vanity, High Speed Internet, His and Hers Closets, Walk-In Closet(s)
Heating Central, Heat Pump
Cooling Ceiling Fan(s), Central Air, Heat Pump
Flooring Hardwood, Laminate
Fireplaces Number 1
Fireplaces Type Living Room, Masonry, Stone
Window Features Double Pane Windows,Insulated Windows,Wood Frames
Appliance Dishwasher, Double Oven, Dryer, Electric Range, Electric Water Heater, Microwave, Refrigerator, Washer
Laundry Electric Dryer Hookup, In Basement
Exterior
Exterior Feature Storage
Garage Driveway, Garage, Garage Faces Front
Garage Spaces 1.0
Fence Back Yard, Fenced, Wood
Pool None
Community Features Dog Park, Fishing, Fitness Center, Gated, Homeowners Assoc, Near Schools, Near Shopping, Park, Pickleball, Playground, Pool, Tennis Court(s)
Utilities Available Cable Available, Electricity Available, Phone Available, Water Available
Waterfront Description None
View Mountain(s)
Roof Type Shingle
Street Surface Gravel,Paved
Accessibility Accessible Electrical and Environmental Controls
Handicap Access Accessible Electrical and Environmental Controls
Porch Covered, Deck, Screened, Wrap Around
Private Pool false
Building
Lot Description Back Yard, Landscaped, Level, Private, Wooded
Story One and One Half
Foundation Concrete Perimeter
Sewer Septic Tank
Water Private
Architectural Style Cabin, Rustic
Level or Stories One and One Half
Structure Type Concrete,Wood Siding
New Construction No
Construction Status Resale
Schools
Elementary Schools Mountain View - Gilmer
Middle Schools Gilmer - Other
High Schools Gilmer - Other
Others
HOA Fee Include Maintenance Grounds,Security,Swim,Tennis
Senior Community no
Restrictions false
Tax ID 3039A 039
Acceptable Financing 1031 Exchange, Cash, Conventional, FHA, USDA Loan, VA Loan
Listing Terms 1031 Exchange, Cash, Conventional, FHA, USDA Loan, VA Loan
Special Listing Condition None
Read Less Info
Want to know what your home might be worth? Contact us for a FREE valuation!

Our team is ready to help you sell your home for the highest possible price ASAP

Bought with Non FMLS Member

"My job is to find and attract mastery-based agents to the office, protect the culture, and make sure everyone is happy! "
GET MORE INFORMATION
Request More Info








