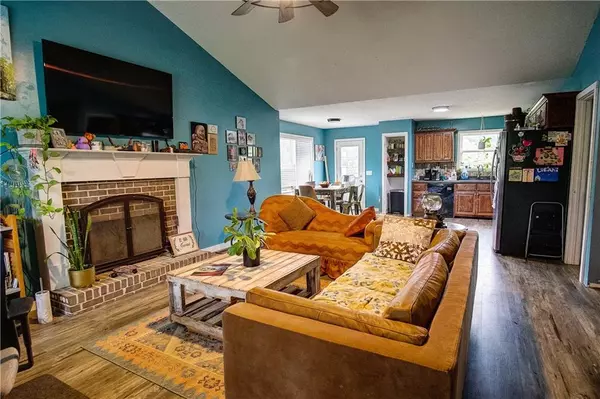$253,900
$259,900
2.3%For more information regarding the value of a property, please contact us for a free consultation.
3 Beds
2 Baths
1,520 SqFt
SOLD DATE : 07/02/2024
Key Details
Sold Price $253,900
Property Type Single Family Home
Sub Type Single Family Residence
Listing Status Sold
Purchase Type For Sale
Square Footage 1,520 sqft
Price per Sqft $167
Subdivision Walnut Hills
MLS Listing ID 7386480
Sold Date 07/02/24
Style Craftsman,Ranch
Bedrooms 3
Full Baths 2
Construction Status Fixer
HOA Y/N No
Originating Board First Multiple Listing Service
Year Built 2007
Annual Tax Amount $2,323
Tax Year 2023
Lot Size 0.590 Acres
Acres 0.59
Property Description
CHARMING ON CHESTNUT! This spacious rancher is situated upon a LEVEL, CORNER LOT in Walnut Hills. Its exterior is adorned with low-maintenance vinyl siding, with accents of brick and vinyl shades on the facade and architectural roofing. Intricate wooden entry door welcomes you into the OPEN-CONCEPT footprint. Fireside living room features vaulted ceilings and brick-surround fireplace for a warm ambiance. The kitchen is equipped with 2 pantries and stained raised-panel cabinetry, and opens to the back deck, which would be a great site for summertime entertaining. Make this summer a SPLASH in the above-ground pool, and enjoy recreation in the fenced backyard space. The OWNERS SUITE features a trendy accent wall, 2 closets, and private ensuite with soaking tub, separate shower, and extra closet. The secondary bedrooms are generously-sized and share a hall bath with tub/shower combo. The garage has been built-in for the current owners use (not reflected in finished square footage), and could be utilized for a plethora of future options. This home has been bargain-priced BELOW RECENT APPRAISED VALUE for a quick, as-is sale, and is awaiting your customizations to make it your own. Enjoy this property’s convenient location with NO HOA FEES. Welcome Home to 179 Chestnut Lane!
Location
State GA
County Gordon
Lake Name None
Rooms
Bedroom Description Master on Main
Other Rooms None
Basement None
Main Level Bedrooms 3
Dining Room Open Concept
Interior
Interior Features His and Hers Closets, Other
Heating Central
Cooling Central Air
Flooring Other
Fireplaces Number 1
Fireplaces Type Living Room
Window Features None
Appliance Dishwasher, Electric Range, Microwave
Laundry In Hall
Exterior
Exterior Feature None
Garage Driveway
Fence Back Yard, Wood
Pool Above Ground
Community Features None
Utilities Available Other
Waterfront Description None
View Other
Roof Type Composition,Shingle
Street Surface Paved
Accessibility None
Handicap Access None
Porch Deck
Parking Type Driveway
Private Pool false
Building
Lot Description Back Yard, Cleared, Corner Lot, Level
Story One
Foundation Block
Sewer Septic Tank
Water Public, Other
Architectural Style Craftsman, Ranch
Level or Stories One
Structure Type Vinyl Siding
New Construction No
Construction Status Fixer
Schools
Elementary Schools Sonoraville
Middle Schools Red Bud
High Schools Sonoraville
Others
Senior Community no
Restrictions false
Tax ID 076B 220
Special Listing Condition None
Read Less Info
Want to know what your home might be worth? Contact us for a FREE valuation!

Our team is ready to help you sell your home for the highest possible price ASAP

Bought with LD Realty Group Inc.

"My job is to find and attract mastery-based agents to the office, protect the culture, and make sure everyone is happy! "
GET MORE INFORMATION
Request More Info








