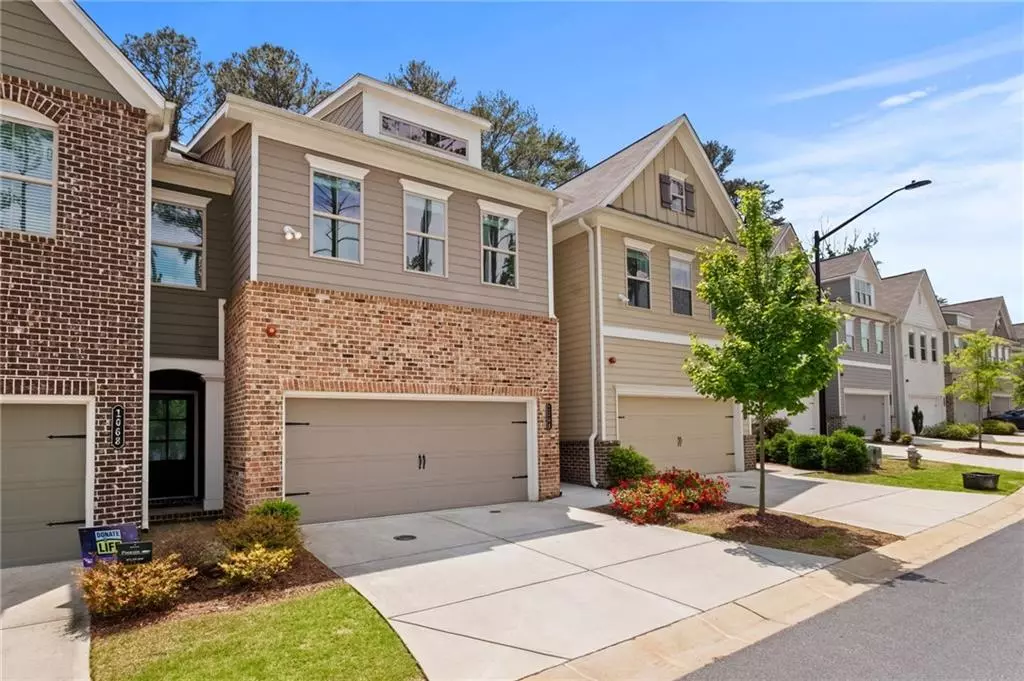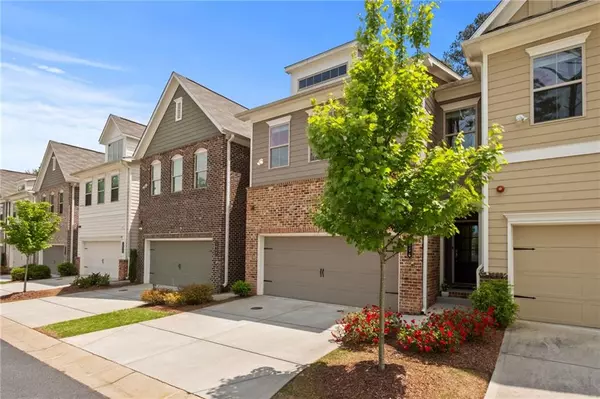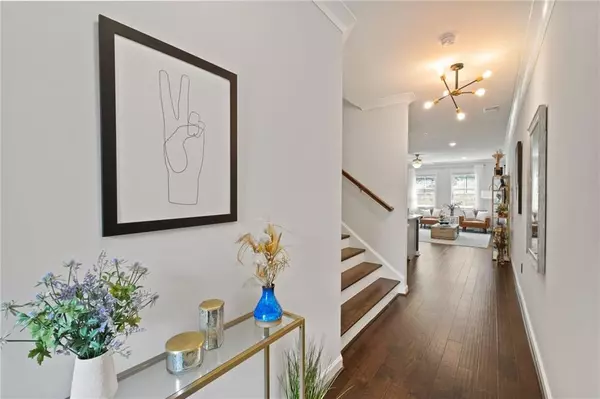$459,900
$459,900
For more information regarding the value of a property, please contact us for a free consultation.
3 Beds
2.5 Baths
2,124 SqFt
SOLD DATE : 06/26/2024
Key Details
Sold Price $459,900
Property Type Townhouse
Sub Type Townhouse
Listing Status Sold
Purchase Type For Sale
Square Footage 2,124 sqft
Price per Sqft $216
Subdivision Parkside East
MLS Listing ID 7369780
Sold Date 06/26/24
Style Craftsman,Townhouse
Bedrooms 3
Full Baths 2
Half Baths 1
Construction Status Resale
HOA Fees $212
HOA Y/N Yes
Originating Board First Multiple Listing Service
Year Built 2020
Annual Tax Amount $884
Tax Year 2023
Lot Size 1,306 Sqft
Acres 0.03
Property Description
This MUST-SEE townhome is designed with attention to detail, elegance, and practicality and offers desirable Cobb County Taxes. As you enter, you're greeted by an open-concept layout that combines style and functionality. Upgrades include bespoke crown molding, elevated lighting fixtures, newly installed hardwoods in upstairs hallway, and more. The gourmet kitchen is a chef's delight, featuring soft gray cabinetry, a subway tile backsplash, and expansive quartz countertops AND Stainless Refrigerator stays! An Oversized Island doubles as a breakfast bar complete with a sparkling porcelain farmhouse sink and on-trend faucet. Adjacent, a walk-in pantry provides ample storage space. The main level transitions to a welcoming Family room and Dining area featuring wide-plank hardwood flooring. An array of windows provide natural light, offering views of the private, wooded fenced backyard—a serene area for relaxation or entertaining. Upstairs, a thoughtfully designed split-level layout ensures comfort and privacy. The Primary Suite features a shiplap accent wall, a spacious seating area, and a sprawling walk-in closet. The Ensuite Bathroom, a spa-like sanctuary, showcases a glass-enclosed tiled shower, dual vanities, and sleek black fixtures. Two additional sizeable bedrooms, each with walk-in closets, offer options. NOTE: This townhome backs up to idyllic green space with NO neighbors & NO noisy streets behind you! Outside, find the community amenities: fire pit, gazebo, and dog walk/park. Professional maintenance, included in low HOA fees, ensures that the grounds and yard remain pristine year-round. This home offers offers unrivaled convenience – Minutes to I-75, Marietta Square, Kennestone Hospital, Truist Park, restaurants, shopping destinations, amenities and only a 25-minute commute to Downtown Atlanta. **PLEASE NOTE: This property qualifies for a $0 Down Payment Conventional Mortgage with NO PMI through Southern First Mortgage. Schedule a Showing and Let's Get You Home!
Location
State GA
County Cobb
Lake Name None
Rooms
Bedroom Description Oversized Master,Sitting Room,Split Bedroom Plan
Other Rooms None
Basement None
Dining Room Great Room, Open Concept
Interior
Interior Features Crown Molding, Disappearing Attic Stairs, Double Vanity, Entrance Foyer, High Ceilings 9 ft Main, High Ceilings 9 ft Upper, High Speed Internet, Low Flow Plumbing Fixtures, Recessed Lighting, Walk-In Closet(s)
Heating Central, Heat Pump, Natural Gas, Zoned
Cooling Ceiling Fan(s), Central Air, Heat Pump, Zoned
Flooring Carpet, Hardwood, Laminate
Fireplaces Type None
Window Features Double Pane Windows,Insulated Windows,Window Treatments
Appliance Dishwasher, Disposal, ENERGY STAR Qualified Water Heater, Gas Oven, Gas Range, Gas Water Heater, Microwave, Refrigerator, Self Cleaning Oven
Laundry Electric Dryer Hookup, In Hall, Laundry Room, Upper Level
Exterior
Exterior Feature Lighting, Private Entrance
Garage Attached, Driveway, Garage, Garage Faces Front, Kitchen Level, Level Driveway, Unassigned
Garage Spaces 2.0
Fence Back Yard, Fenced
Pool None
Community Features Curbs, Dog Park, Homeowners Assoc, Near Schools, Near Shopping, Sidewalks, Street Lights, Other
Utilities Available Cable Available, Electricity Available, Natural Gas Available, Phone Available, Water Available
Waterfront Description None
View Trees/Woods
Roof Type Composition,Ridge Vents
Street Surface Asphalt,Paved
Accessibility None
Handicap Access None
Porch Breezeway, Covered, Patio
Total Parking Spaces 4
Private Pool false
Building
Lot Description Back Yard, Front Yard, Landscaped, Level, Wooded
Story Two
Foundation Concrete Perimeter, Slab
Sewer Public Sewer
Water Public
Architectural Style Craftsman, Townhouse
Level or Stories Two
Structure Type Brick Front,Concrete,HardiPlank Type
New Construction No
Construction Status Resale
Schools
Elementary Schools Sawyer Road
Middle Schools Marietta
High Schools Marietta
Others
HOA Fee Include Maintenance Grounds,Maintenance Structure,Termite,Trash
Senior Community no
Restrictions true
Tax ID 16092300530
Ownership Fee Simple
Acceptable Financing Cash, Conventional, FHA, VA Loan, Other
Listing Terms Cash, Conventional, FHA, VA Loan, Other
Financing yes
Special Listing Condition None
Read Less Info
Want to know what your home might be worth? Contact us for a FREE valuation!

Our team is ready to help you sell your home for the highest possible price ASAP

Bought with Keller Williams Realty Chattahoochee North, LLC

"My job is to find and attract mastery-based agents to the office, protect the culture, and make sure everyone is happy! "
GET MORE INFORMATION
Request More Info








