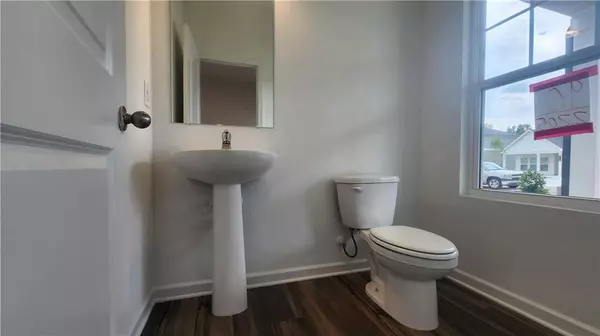$350,000
$354,900
1.4%For more information regarding the value of a property, please contact us for a free consultation.
4 Beds
2.5 Baths
1,869 SqFt
SOLD DATE : 06/28/2024
Key Details
Sold Price $350,000
Property Type Single Family Home
Sub Type Single Family Residence
Listing Status Sold
Purchase Type For Sale
Square Footage 1,869 sqft
Price per Sqft $187
Subdivision Alder Park
MLS Listing ID 7387314
Sold Date 06/28/24
Style Traditional,Other
Bedrooms 4
Full Baths 2
Half Baths 1
Construction Status Under Construction
HOA Fees $725
HOA Y/N Yes
Originating Board First Multiple Listing Service
Year Built 2024
Tax Year 2024
Lot Size 6,708 Sqft
Acres 0.154
Property Description
Welcome to the inviting Oliver home plan! This 4-bed, 2.5-bath gem offers 1,869 sq ft of living space. Enjoy the open concept, with a view of the dining area and living room from the kitchen. Revel in the abundance of kitchen counter space and cabinets. Retreat to the spacious primary bedroom with a view of the backyard. With walk-in closets in 3 bedrooms, a treeless backyard, and ample driveway space, this home is both functional and charming. Plus, it's conveniently located near the second entrance to the community. Beyond the confines of your home, Alder Park beckons with its professionally landscaped entrance, community greenspaces, pavilion and activity lawns. Take a stroll along the walking trails or engage in friendly games of Cornhole and Bocce Ball in the community spaces. Enjoy the proximity to shopping and dining within walking distance and explore the charm of historic Olde Town Conyers just minutes away. With easy access to I-20, Alder Park ensures a smooth commute while keeping you connected to recreational and cultural amenities. Your dream lifestyle awaits at Alder Park, where The Oliver floorplan and a wealth of amenities come together to create a home that truly elevates your everyday experience. Anticipated delivery in June 2024 – seize the opportunity to make Alder Park your haven of comfort and style!
Please note that renderings are for illustrative purposes, and photos may represent sample products of homes under construction. Actual exterior and interior selections may vary by homesite. ***ASK ABOUT OUR AMAZING INCENTIVES!!!
Location
State GA
County Rockdale
Lake Name None
Rooms
Bedroom Description None
Other Rooms None
Basement None
Dining Room Open Concept
Interior
Interior Features Disappearing Attic Stairs, Entrance Foyer, High Ceilings 9 ft Main, Walk-In Closet(s)
Heating Electric
Cooling Central Air
Flooring Laminate
Fireplaces Type None
Window Features Double Pane Windows,Insulated Windows
Appliance Dishwasher, Disposal, Gas Range, Microwave, Self Cleaning Oven
Laundry In Hall, Laundry Room
Exterior
Exterior Feature Other
Garage Attached, Garage, Garage Faces Front, Level Driveway
Garage Spaces 2.0
Fence None
Pool None
Community Features Homeowners Assoc, Near Shopping
Utilities Available Electricity Available, Natural Gas Available, Sewer Available, Underground Utilities, Water Available
Waterfront Description None
View Other
Roof Type Composition
Street Surface Asphalt
Accessibility None
Handicap Access None
Porch Front Porch, Patio
Private Pool false
Building
Lot Description Level, Other
Story Two
Foundation Slab
Sewer Public Sewer
Water Public
Architectural Style Traditional, Other
Level or Stories Two
Structure Type HardiPlank Type
New Construction No
Construction Status Under Construction
Schools
Elementary Schools Flat Shoals - Rockdale
Middle Schools Edwards
High Schools Rockdale County
Others
HOA Fee Include Maintenance Grounds,Reserve Fund
Senior Community no
Restrictions false
Financing no
Special Listing Condition None
Read Less Info
Want to know what your home might be worth? Contact us for a FREE valuation!

Our team is ready to help you sell your home for the highest possible price ASAP

Bought with Non FMLS Member

"My job is to find and attract mastery-based agents to the office, protect the culture, and make sure everyone is happy! "
GET MORE INFORMATION
Request More Info








