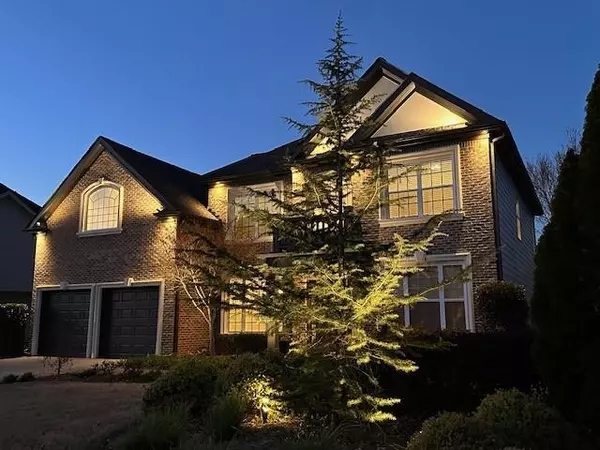$563,942
$570,000
1.1%For more information regarding the value of a property, please contact us for a free consultation.
5 Beds
3 Baths
3,105 SqFt
SOLD DATE : 06/21/2024
Key Details
Sold Price $563,942
Property Type Single Family Home
Sub Type Single Family Residence
Listing Status Sold
Purchase Type For Sale
Square Footage 3,105 sqft
Price per Sqft $181
Subdivision Bradshaw Park
MLS Listing ID 7387469
Sold Date 06/21/24
Style Traditional
Bedrooms 5
Full Baths 3
Construction Status Resale
HOA Fees $752
HOA Y/N Yes
Originating Board First Multiple Listing Service
Year Built 2006
Annual Tax Amount $4,611
Tax Year 2023
Lot Size 0.410 Acres
Acres 0.41
Property Description
A rare opportunity in highly sought after Bradshaw Park. This well-maintained home features fresh paint inside and out, dramatic exterior lighting, and landscaped grounds with plenty of room for a pool. This home’s open floorplan is great for entertaining.
As you enter this home, a dramatic 2-story foyer draws you eye to the bridge overhead and into the great room that also has 2-story ceilings, expansive windows, and a fireplace with granite surround. A large formal dining room accompanies a separate formal living room that was used as a home office. The gourmet kitchen has built-in appliances, an island, and granite surfaces. The 5-burner cooktop, microwave, and dishwasher have all been replaced recently. The casual breakfast/dining area just off the kitchen overlooks the backyard. There is a laundry room, main floor guest bedroom with a large walk-in closet, and full bath complete the first level of this home. Upstairs, there are three additional generously-sized secondary bedrooms that share a bathroom with a comfort-height vanity with dual sinks. At the end of the hallway is a large primary suite with two walk-in closets and sumptuous primary bath featuring comfort-height vanity with dual sinks, soaking tub, separate shower, and water closet.
There’s LVP flooring throughout the first level of this home, upstairs hallway, and into the primary suite. Carpet in the upstairs secondary bedrooms. Ceramic tile in all bathrooms, 2-inch blinds throughout, ceilings fans, Nest smart thermostats and Nest smoke/carbon monoxide detectors, and the home is prewired for an alarm system. There is a Tesla charger in the garage and the patio is wired for a hot tub. Fenced backyard. In-ground sprinkler system in front and back. The backyard features extra-large patio, surrounded with built-in brick seat walls and steps to the lush lawn. Mature trees, shrubs, and exterior lighting really make this backyard a dream. With neighbors on only one side, the backyard is private oasis that affords great seasonal views to the horse farms across the street. Just 5 miles to the Outlet Shoppes at Atlanta, Costco, and I-575 access. 6 miles to Downtown Woodstock.
This home is move-in ready! Seller is a licensed GA real estate agent. Home is also being offered for lease at $3200 monthly. Inquire direct for details.
Location
State GA
County Cherokee
Lake Name None
Rooms
Bedroom Description Oversized Master
Other Rooms None
Basement None
Main Level Bedrooms 1
Dining Room Separate Dining Room
Interior
Interior Features Crown Molding, Disappearing Attic Stairs, Entrance Foyer 2 Story, His and Hers Closets, Tray Ceiling(s), Walk-In Closet(s)
Heating Central, Forced Air, Zoned
Cooling Ceiling Fan(s), Central Air, Dual
Flooring Carpet, Ceramic Tile, Vinyl
Fireplaces Number 1
Fireplaces Type Gas Log, Great Room
Window Features Double Pane Windows
Appliance Dishwasher, Disposal, Electric Oven, Gas Cooktop, Gas Water Heater, Microwave
Laundry Electric Dryer Hookup, Laundry Room, Lower Level
Exterior
Exterior Feature Lighting, Rain Gutters
Parking Features Driveway, Garage, Garage Faces Front
Garage Spaces 2.0
Fence Back Yard, Wood
Pool None
Community Features Homeowners Assoc, Playground, Pool, Sidewalks, Street Lights, Tennis Court(s)
Utilities Available Cable Available, Electricity Available, Natural Gas Available, Phone Available, Sewer Available, Underground Utilities, Water Available
Waterfront Description None
View Rural, Trees/Woods
Roof Type Composition,Ridge Vents
Street Surface Asphalt,Paved
Accessibility None
Handicap Access None
Porch Front Porch, Patio
Private Pool false
Building
Lot Description Back Yard, Corner Lot, Front Yard, Landscaped, Sprinklers In Front, Sprinklers In Rear
Story Two
Foundation Slab
Sewer Public Sewer
Water Public
Architectural Style Traditional
Level or Stories Two
Structure Type Blown-In Insulation,Brick Veneer,HardiPlank Type
New Construction No
Construction Status Resale
Schools
Elementary Schools Holly Springs - Cherokee
Middle Schools Dean Rusk
High Schools Sequoyah
Others
HOA Fee Include Swim,Tennis
Senior Community no
Restrictions false
Tax ID 15N21D 271
Special Listing Condition None
Read Less Info
Want to know what your home might be worth? Contact us for a FREE valuation!

Our team is ready to help you sell your home for the highest possible price ASAP

Bought with EXP Realty, LLC.

"My job is to find and attract mastery-based agents to the office, protect the culture, and make sure everyone is happy! "
GET MORE INFORMATION
Request More Info








