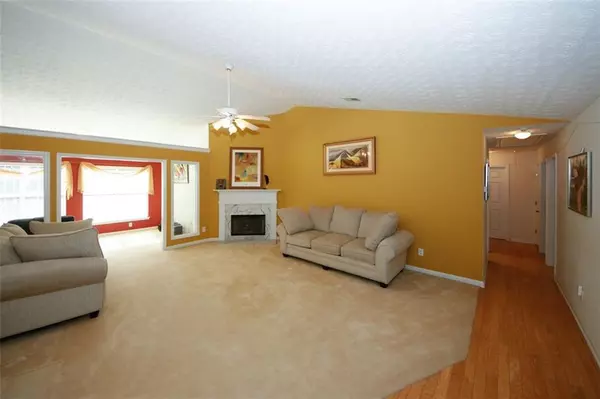$325,000
$325,000
For more information regarding the value of a property, please contact us for a free consultation.
3 Beds
2 Baths
2,733 SqFt
SOLD DATE : 07/01/2024
Key Details
Sold Price $325,000
Property Type Single Family Home
Sub Type Single Family Residence
Listing Status Sold
Purchase Type For Sale
Square Footage 2,733 sqft
Price per Sqft $118
Subdivision Saddlebrook
MLS Listing ID 7382030
Sold Date 07/01/24
Style Ranch
Bedrooms 3
Full Baths 2
Construction Status Resale
HOA Fees $165
HOA Y/N Yes
Originating Board First Multiple Listing Service
Year Built 2002
Annual Tax Amount $296,457
Tax Year 2023
Lot Size 0.490 Acres
Acres 0.49
Property Description
PRICED TO SELL! Hard to find stepless ranch on a double lot. This spacious 1-owner, former model home is comfortably situated on a .49 acre lot with plenty of space and off-street parking to entertain. This extremely large footprint with the primary on main that boasts 2,733 sq ft of living space and is equipped with 3 bedrooms, 2 bathrooms and a finished bonus room. As you enter this well-maintained home, you'll immediately notice the generous sized family room, a separate dining room that can comfortably seat 12, and a separate sunroom/office at the rear of the home. The spacious kitchen is equipped with SS appliances, oak cabinetry, a large kitchen island, and a separate breakfast nook. The right side of the home is where you'll find two generous sized bedrooms, a hallway bathroom, a large primary suite equipped with a private bathroom with dual vanities, separate tub/shower, and a walk-in closet. The main-level laundry is conveniently located directly next to the primary suite, and the XL finished bonus room is above the garage. This home also includes a private back yard to relax & enjoy friends & family.The architectural roof is approximately 3yrs old, furnace replaced in 2021, and water heater is approximately 7yrs old. Conveniently located to grocery stores, restaurants, shops, schools, and interstate 20. This home is priced to sell and is awaiting a new Buyer to add their personal touches to an all ready well-loved home. Schedule your personal tour today!
Location
State GA
County Newton
Lake Name None
Rooms
Bedroom Description Master on Main
Other Rooms None
Basement None
Main Level Bedrooms 3
Dining Room Separate Dining Room
Interior
Interior Features High Ceilings 10 ft Main, Double Vanity, Entrance Foyer, Walk-In Closet(s)
Heating Forced Air
Cooling Central Air
Flooring Carpet, Hardwood
Fireplaces Number 1
Fireplaces Type Gas Starter
Window Features Double Pane Windows
Appliance Dishwasher, Electric Range, Refrigerator, Microwave
Laundry In Hall
Exterior
Exterior Feature Lighting
Garage Attached, Garage, Driveway
Garage Spaces 2.0
Fence Back Yard
Pool None
Community Features Curbs, Homeowners Assoc, Sidewalks, Street Lights
Utilities Available Electricity Available, Natural Gas Available, Sewer Available, Water Available
Waterfront Description None
View City
Roof Type Composition
Street Surface Concrete
Accessibility None
Handicap Access None
Porch Patio
Parking Type Attached, Garage, Driveway
Total Parking Spaces 8
Private Pool false
Building
Lot Description Back Yard, Corner Lot, Level, Landscaped
Story One
Foundation Slab
Sewer Public Sewer
Water Public
Architectural Style Ranch
Level or Stories One
Structure Type Brick Front,Vinyl Siding
New Construction No
Construction Status Resale
Schools
Elementary Schools Live Oak - Newton
Middle Schools Veterans Memorial - Newton
High Schools Newton
Others
Senior Community no
Restrictions false
Tax ID 0026D00000001000
Special Listing Condition None
Read Less Info
Want to know what your home might be worth? Contact us for a FREE valuation!

Our team is ready to help you sell your home for the highest possible price ASAP

Bought with Mashore Realty Group

"My job is to find and attract mastery-based agents to the office, protect the culture, and make sure everyone is happy! "
GET MORE INFORMATION
Request More Info








