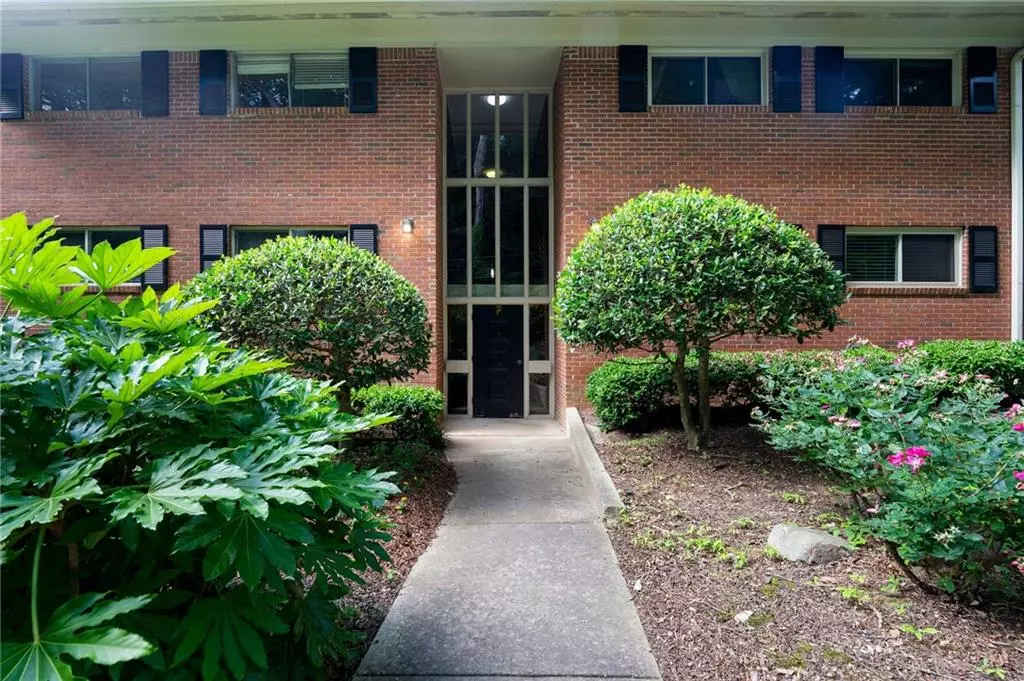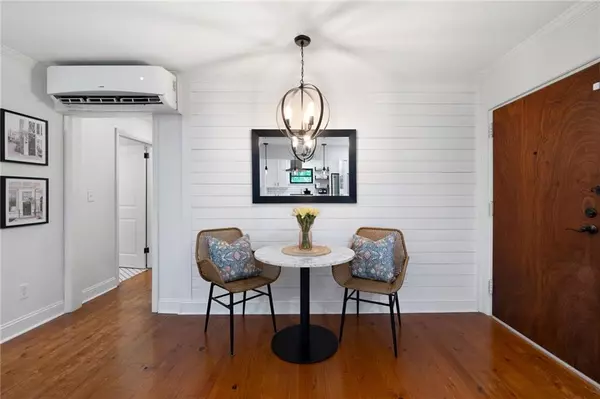$265,000
$264,900
For more information regarding the value of a property, please contact us for a free consultation.
2 Beds
2 Baths
1,075 SqFt
SOLD DATE : 06/27/2024
Key Details
Sold Price $265,000
Property Type Condo
Sub Type Condominium
Listing Status Sold
Purchase Type For Sale
Square Footage 1,075 sqft
Price per Sqft $246
Subdivision Emory Garden
MLS Listing ID 7391347
Sold Date 06/27/24
Style Traditional
Bedrooms 2
Full Baths 2
Construction Status Resale
HOA Fees $332
HOA Y/N Yes
Originating Board First Multiple Listing Service
Year Built 1960
Annual Tax Amount $1,687
Tax Year 2023
Lot Size 675 Sqft
Acres 0.0155
Property Description
Discover living in your own urban oasis. Enjoy serene living and in town convenience in this adorable 2 BR / 2BA Decatur condominium. This unit is the ONLY unit in the complex that has 2 baths, and offers amazing upgrades: built ins, breakfast bar, white cabinetry with an adorable backsplash, solid surface counters, an apron sink, stainless steel appliances, gas stove, two tiled showers, hardwoods, and of course shiplap!
This prime condominium complex offers the perfect location, captivating nature views, a low maintenance lifestyle, and is next to Woodland Garden with community features including a pool, picnic areas, two EV charging stations! Experience easy access to Decatur’s best restaurants, shopping, Emory, CDC, CHOA and VA hospitals. The Emory shuttle bus runs at the corner for a ride to Emory or the CDC. This home has been well maintained and is looking for the next person to love it just as much as its current owner does. Call for your showing today!
Location
State GA
County Dekalb
Lake Name None
Rooms
Bedroom Description Master on Main
Other Rooms None
Basement None
Main Level Bedrooms 2
Dining Room Open Concept
Interior
Interior Features Bookcases, Crown Molding, High Speed Internet, Recessed Lighting
Heating Central, Natural Gas
Cooling Ceiling Fan(s), Central Air, Electric
Flooring Ceramic Tile, Hardwood
Fireplaces Type None
Window Features Insulated Windows,Storm Window(s)
Appliance Dishwasher, Disposal, Dryer, Gas Range, Microwave, Range Hood, Refrigerator, Self Cleaning Oven, Washer, Other
Laundry In Kitchen
Exterior
Exterior Feature Garden, Gas Grill, Private Entrance, Storage
Garage Assigned, Parking Lot, Electric Vehicle Charging Station(s)
Fence None
Pool Fenced, In Ground
Community Features Homeowners Assoc, Near Public Transport, Near Schools, Near Shopping, Near Trails/Greenway, Pool, Sidewalks
Utilities Available Cable Available, Electricity Available, Natural Gas Available, Phone Available, Sewer Available, Water Available
Waterfront Description None
View Trees/Woods
Roof Type Composition
Street Surface Asphalt
Accessibility None
Handicap Access None
Porch None
Parking Type Assigned, Parking Lot, Electric Vehicle Charging Station(s)
Total Parking Spaces 1
Private Pool false
Building
Lot Description Landscaped, Private, Wooded
Story One
Foundation None
Sewer Public Sewer
Water Public
Architectural Style Traditional
Level or Stories One
Structure Type Brick 4 Sides
New Construction No
Construction Status Resale
Schools
Elementary Schools Fernbank
Middle Schools Druid Hills
High Schools Druid Hills
Others
HOA Fee Include Maintenance Grounds,Maintenance Structure,Pest Control,Sewer,Swim,Termite,Trash,Water
Senior Community no
Restrictions true
Tax ID 18 051 20 062
Ownership Fee Simple
Acceptable Financing Cash, Conventional
Listing Terms Cash, Conventional
Financing no
Special Listing Condition None
Read Less Info
Want to know what your home might be worth? Contact us for a FREE valuation!

Our team is ready to help you sell your home for the highest possible price ASAP

Bought with Chapman Hall Premier, REALTORS

"My job is to find and attract mastery-based agents to the office, protect the culture, and make sure everyone is happy! "
GET MORE INFORMATION
Request More Info








