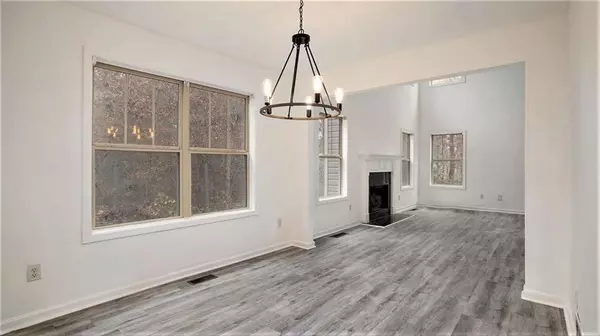$335,000
$334,999
For more information regarding the value of a property, please contact us for a free consultation.
3 Beds
2.5 Baths
2,046 SqFt
SOLD DATE : 06/21/2024
Key Details
Sold Price $335,000
Property Type Single Family Home
Sub Type Single Family Residence
Listing Status Sold
Purchase Type For Sale
Square Footage 2,046 sqft
Price per Sqft $163
Subdivision Meadow Place
MLS Listing ID 7343180
Sold Date 06/21/24
Style Colonial
Bedrooms 3
Full Baths 2
Half Baths 1
Construction Status Updated/Remodeled
HOA Y/N No
Originating Board First Multiple Listing Service
Year Built 2006
Annual Tax Amount $3,115
Tax Year 2023
Lot Size 0.910 Acres
Acres 0.91
Property Description
Introducing a stunning and meticulously renovated 3-bedroom home that exemplifies modern living at its finest. This exceptional residence has been thoughtfully redesigned and reimagined to offer an unparalleled blend of style, comfort, and functionality. Located on a serene cul-de-sac, this home is a true masterpiece of contemporary design. Stepping inside, you'll be greeted by a living space that exudes warmth and sophistication. Natural light pours in through large windows, illuminating the beautiful new floors and designer finishes. The kitchen has been renovated featuring stainless steel appliances, resurfaced cabinetry, new granite countertop with ample space. The living room is a cozy retreat with a stylish fireplace, soaring ceilings, and a wall of windows that connect the indoors to the outdoors. The three bedrooms are generously sized, each offering its own unique character and style. The master suite is a haven of luxury, featuring a private en-suite bathroom with modern fixtures and a spacious walk-in closet. The other two bedrooms are equally inviting, with ample storage and windows that flood the rooms with natural light. An additional full bathroom services the secondary bedrooms. This fully renovated home includes brand new HVAC system and roof, ensuring both comfort and peace of mind for the new owners. The property also provides a two-car garage and additional off-street parking for convenience.
Location
State GA
County Paulding
Lake Name None
Rooms
Bedroom Description Oversized Master
Other Rooms Garage(s)
Basement Interior Entry, Full, Unfinished, Bath/Stubbed, Finished
Dining Room Open Concept
Interior
Interior Features Entrance Foyer 2 Story, Double Vanity, Cathedral Ceiling(s), His and Hers Closets, Walk-In Closet(s)
Heating Central, Forced Air, Natural Gas
Cooling Ceiling Fan(s), Central Air, Electric
Flooring Vinyl, Carpet
Fireplaces Number 1
Fireplaces Type Gas Starter, Stone, Family Room
Window Features None
Appliance Gas Range, Dishwasher, Microwave
Laundry Upper Level
Exterior
Exterior Feature None
Parking Features Attached, Garage Faces Front, Garage
Garage Spaces 2.0
Fence None
Pool None
Community Features None
Utilities Available Cable Available, Electricity Available, Natural Gas Available, Phone Available, Water Available
Waterfront Description None
View Trees/Woods
Roof Type Composition
Street Surface Asphalt
Accessibility None
Handicap Access None
Porch Covered, Rear Porch
Private Pool false
Building
Lot Description Back Yard
Story Three Or More
Foundation Concrete Perimeter
Sewer Public Sewer
Water Public
Architectural Style Colonial
Level or Stories Three Or More
Structure Type HardiPlank Type
New Construction No
Construction Status Updated/Remodeled
Schools
Elementary Schools Hal Hutchens
Middle Schools Irma C. Austin
High Schools South Paulding
Others
Senior Community no
Restrictions false
Tax ID 067906
Special Listing Condition None
Read Less Info
Want to know what your home might be worth? Contact us for a FREE valuation!

Our team is ready to help you sell your home for the highest possible price ASAP

Bought with Black Ink Realty

"My job is to find and attract mastery-based agents to the office, protect the culture, and make sure everyone is happy! "
GET MORE INFORMATION
Request More Info








