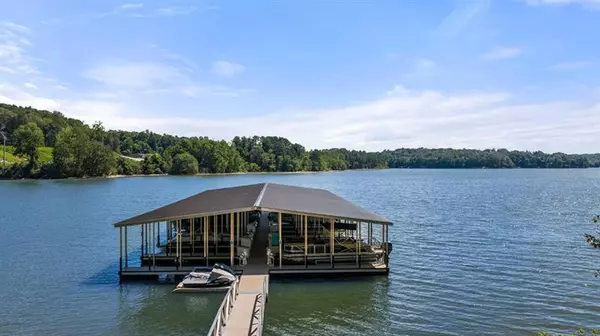$782,886
$788,990
0.8%For more information regarding the value of a property, please contact us for a free consultation.
4 Beds
3.5 Baths
2,602 SqFt
SOLD DATE : 06/21/2024
Key Details
Sold Price $782,886
Property Type Single Family Home
Sub Type Single Family Residence
Listing Status Sold
Purchase Type For Sale
Square Footage 2,602 sqft
Price per Sqft $300
Subdivision The Cottages Of Lake Lanier
MLS Listing ID 7295593
Sold Date 06/21/24
Style Craftsman,Traditional
Bedrooms 4
Full Baths 3
Half Baths 1
Construction Status New Construction
HOA Fees $925
HOA Y/N Yes
Originating Board First Multiple Listing Service
Year Built 2024
Annual Tax Amount $1,267
Tax Year 2023
Lot Size 6,969 Sqft
Acres 0.16
Property Description
Welcome to 3455 Big View Road in Gainesville, GA, an available home in the Cottages of Lake Lanier. This 4 bedroom, 3.5 bathroom Windsor home boasts gorgeous views of Lake Lanier and comes with a dedicated boat slip in the community's private dock. You will immediately be wowed by the two-story foyer and sightline straight through to the great room and lake views beyond. A formal dining room with coffered ceilings and french doors sits off the foyer, the perfect place to enjoy a meal or even set up a home office. The kitchen is a showpiece with shaker cabinets, stainless-steel appliances, and quartz countertops. A gas cooktop, wall-mounted microwave and oven, and large corner pantry are enough for any chef to fall in love. The breakfast nook and great room, anchored by a stacked-stone fireplace, flow seamlessly from the kitchen, making this the perfect space to entertain friends and family. The primary suite is ready to impress with a wall of bow windows overlooking a spectacular view of Lake Lanier. The attached bathroom flaunts a large vanity with double sinks, a tiled shower and separate soaking tub, and a walk-in closet. A powder bathroom and laundry room, complete with upper cabinets and a utility sink, round out the main level. Upstairs you'll find a large loft area that can be set up as a game room or second living space. Three additional bedrooms and two full bathrooms are found off the loft space, one of which is en-suite, well-suited for family members or guests who need a little more privacy. Down a set of stairs from the main level is a sizeable unfinished basement, a blank canvas that future homeowners will be able to make their own, should they choose to further expand the living area of the home. A raised deck off the great room and covered patio off the basement add outdoor living options, and homeowners also have access to enjoy the community's clubhouse and nature trails. Photos of actual home!
Location
State GA
County Hall
Lake Name Lanier
Rooms
Bedroom Description Master on Main,Roommate Floor Plan,Split Bedroom Plan
Other Rooms None
Basement Bath/Stubbed, Daylight, Exterior Entry, Full, Unfinished
Main Level Bedrooms 1
Dining Room Separate Dining Room
Interior
Interior Features Coffered Ceiling(s), Disappearing Attic Stairs, Double Vanity, Entrance Foyer, Entrance Foyer 2 Story, High Ceilings 9 ft Lower, His and Hers Closets, Smart Home, Tray Ceiling(s), Walk-In Closet(s)
Heating Central, Natural Gas
Cooling Central Air, Zoned
Flooring Carpet, Ceramic Tile, Laminate
Fireplaces Number 1
Fireplaces Type Gas Starter, Great Room, Stone, Wood Burning Stove
Window Features Double Pane Windows,Insulated Windows
Appliance Dishwasher, Disposal, Gas Cooktop, Gas Oven, Gas Water Heater, Microwave, Range Hood, Self Cleaning Oven
Laundry None
Exterior
Exterior Feature Private Yard
Garage Driveway, Garage, Garage Faces Front, Level Driveway
Garage Spaces 2.0
Fence None
Pool None
Community Features Clubhouse, Fishing, Gated, Homeowners Assoc, Lake, Near Schools, Near Trails/Greenway, Sidewalks, Ski Accessible, Street Lights
Utilities Available Cable Available, Phone Available, Underground Utilities
Waterfront Description Lake Front
View Lake
Roof Type Composition,Shingle
Street Surface Paved
Accessibility None
Handicap Access None
Porch Covered, Front Porch, Patio
Parking Type Driveway, Garage, Garage Faces Front, Level Driveway
Private Pool false
Building
Lot Description Back Yard, Front Yard, Private, Sloped
Story Two
Foundation Concrete Perimeter
Sewer Septic Tank
Water Public
Architectural Style Craftsman, Traditional
Level or Stories Two
Structure Type Brick,Brick Front,HardiPlank Type
New Construction No
Construction Status New Construction
Schools
Elementary Schools Mount Vernon
Middle Schools North Hall
High Schools North Hall
Others
HOA Fee Include Maintenance Grounds,Maintenance Structure,Sewer,Trash
Senior Community no
Restrictions true
Tax ID 10145 000122
Ownership Fee Simple
Acceptable Financing 1031 Exchange, Cash, Conventional, FHA, VA Loan
Listing Terms 1031 Exchange, Cash, Conventional, FHA, VA Loan
Financing no
Special Listing Condition None
Read Less Info
Want to know what your home might be worth? Contact us for a FREE valuation!

Our team is ready to help you sell your home for the highest possible price ASAP

Bought with Keller Williams Realty Atl North

"My job is to find and attract mastery-based agents to the office, protect the culture, and make sure everyone is happy! "
GET MORE INFORMATION
Request More Info








