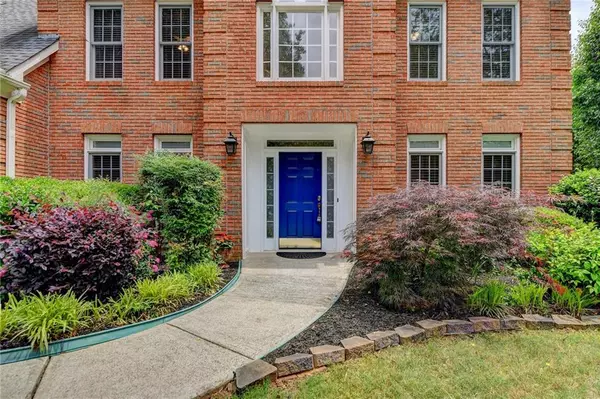$710,000
$720,000
1.4%For more information regarding the value of a property, please contact us for a free consultation.
4 Beds
2.5 Baths
3,059 SqFt
SOLD DATE : 06/25/2024
Key Details
Sold Price $710,000
Property Type Single Family Home
Sub Type Single Family Residence
Listing Status Sold
Purchase Type For Sale
Square Footage 3,059 sqft
Price per Sqft $232
Subdivision Amberleigh
MLS Listing ID 7382878
Sold Date 06/25/24
Style Traditional
Bedrooms 4
Full Baths 2
Half Baths 1
Construction Status Resale
HOA Fees $850
HOA Y/N Yes
Originating Board First Multiple Listing Service
Year Built 1991
Annual Tax Amount $3,575
Tax Year 2023
Lot Size 0.360 Acres
Acres 0.36
Property Description
Location, location, location. Nestled in the Amberleigh community, this stunning residence offers prime living in a sought-after swim and tennis neighborhood. Step through the entrance to be greeted by a two-story foyer leading to a spacious living room and formal dining area ideal for entertaining. The family room seamlessly connects to the renovated chef's kitchen, creating a welcoming space for daily living. Adjacent to the breakfast area, there is a cozy corner perfect for reading, relaxing or casual dining. Natural light floods the main floor, enhancing the inviting atmosphere. The spacious master bedroom boasts a cozy sitting area and ample natural light. Master bathroom features vaulted ceilings, double vanity, soaking tub and walk-in closet. Three additional bedrooms and a convenient Jack and Jill bathroom. Situated on a charming corner lot, the flat fenced yard offers privacy and relaxation. With a side entry garage, there's ample distance from the neighbors. Top-rated schools, including Shakerag Elementary, River Trail Middle and Northview High. This move-in ready home awaits its new owner.
Location
State GA
County Fulton
Lake Name None
Rooms
Bedroom Description Oversized Master,Sitting Room,Other
Other Rooms None
Basement None
Dining Room Seats 12+
Interior
Interior Features Disappearing Attic Stairs, Double Vanity, Entrance Foyer 2 Story, High Ceilings 9 ft Main, His and Hers Closets, Walk-In Closet(s)
Heating Natural Gas
Cooling Ceiling Fan(s), Central Air
Flooring Carpet, Hardwood
Fireplaces Number 1
Fireplaces Type Family Room, Gas Starter
Window Features Insulated Windows
Appliance Dishwasher, Disposal, Gas Range, Gas Water Heater, Refrigerator
Laundry Laundry Room, Lower Level
Exterior
Exterior Feature Private Yard, Tennis Court(s)
Parking Features Driveway, Garage
Garage Spaces 2.0
Fence Back Yard, Fenced, Wood
Pool None
Community Features Clubhouse, Homeowners Assoc, Near Schools, Near Shopping, Near Trails/Greenway, Playground, Pool, Tennis Court(s)
Utilities Available Cable Available, Electricity Available, Natural Gas Available, Sewer Available, Water Available
Waterfront Description None
View Other
Roof Type Shingle
Street Surface Paved
Accessibility None
Handicap Access None
Porch None
Private Pool false
Building
Lot Description Corner Lot, Level
Story Two
Foundation Slab
Sewer Public Sewer
Water Public
Architectural Style Traditional
Level or Stories Two
Structure Type Brick
New Construction No
Construction Status Resale
Schools
Elementary Schools Shakerag
Middle Schools River Trail
High Schools Northview
Others
Senior Community no
Restrictions true
Tax ID 11 118104300576
Special Listing Condition None
Read Less Info
Want to know what your home might be worth? Contact us for a FREE valuation!

Our team is ready to help you sell your home for the highest possible price ASAP

Bought with Keller Williams Realty Atlanta Partners
"My job is to find and attract mastery-based agents to the office, protect the culture, and make sure everyone is happy! "
GET MORE INFORMATION
Request More Info








