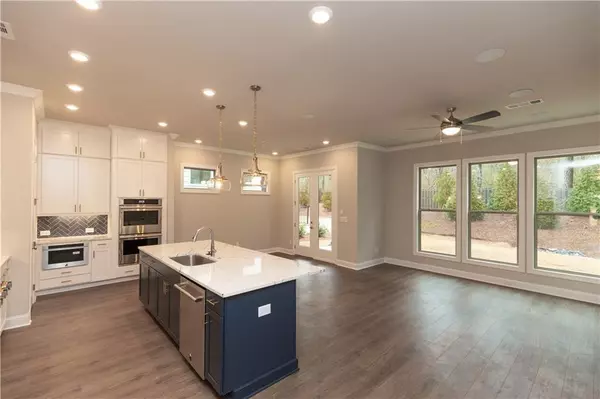$738,700
$737,540
0.2%For more information regarding the value of a property, please contact us for a free consultation.
5 Beds
4 Baths
2,732 SqFt
SOLD DATE : 06/24/2024
Key Details
Sold Price $738,700
Property Type Single Family Home
Sub Type Single Family Residence
Listing Status Sold
Purchase Type For Sale
Square Footage 2,732 sqft
Price per Sqft $270
Subdivision Brackley
MLS Listing ID 7312830
Sold Date 06/24/24
Style Craftsman,Traditional
Bedrooms 5
Full Baths 4
Construction Status New Construction
HOA Fees $175
HOA Y/N Yes
Originating Board First Multiple Listing Service
Year Built 2023
Tax Year 2023
Property Description
"New Year, New Home, New You!!" The Brackley is our newest community in Cumming, sporting Single family homes and townhomes! This community has so much to offer, and probably JUST what you've been looking for! We are nestled in an established area located just 1 mile from GA 400 for quick and easy access. The shops and restaurants are bountiful in a short distance. And, if you are a fan of entertainment, Lake Lanier is just around the corner and the City Center of Cumming with local Ampitheater is just outside your door! Plenty to see and enjoy.... Our community started in June, and we have several homes under construction. The Bennett located on homesite 12, is one of our largest floorplans. 5 bedrooms comes as a standard with a full guest suite and bathroom located on the first floor for convenience. At this stage, you have the ability to enjoy our Design Center and customize your home while working with one of our awesome Designers. Pick the finishes that YOU love! So many options, textures, styles are available for you. The Bennett has a front entry garage and will have a backyard. Come see for yourself! Huge kitchen island, tons of windows and 10-foot ceilings located on the first floor.
There is a great loft area and 4 remaining bedrooms upstairs. Wide staircase makes moving your furniture easy! The Providence Group is a well-known builder in the Atlanta area and has been building amazing homes and communities for over 22 years! Come see for yourself. We have 5 preferred lenders that make your loan process flow seamlessly. We offer $5000.00 in closing costs when using any one of our 5 preferred lenders. Amenities include doggie park, pool and cabana and a huge green space perfect for soccer, a picnic, a great place to meet your neighbors. The HOA maintains your yard for extra easy living! This is a brand-new construction home, with an estimated completion time late Spring of 2024. At TPG, we value our customer, team member, and vendor team safety. Our communities are active construction zones and may not be safe to visit at certain stages of construction. Due to this, we ask all agents visiting the community with their clients come to the office prior to visiting any listed homes. Please note, during your visit, you will be escorted by a TPG employee and may be required to wear flat, closed toe shoes and a hardhat. [The Bennett]
Location
State GA
County Forsyth
Lake Name None
Rooms
Bedroom Description Oversized Master,Split Bedroom Plan
Other Rooms None
Basement None
Main Level Bedrooms 1
Dining Room Open Concept
Interior
Interior Features Crown Molding, Disappearing Attic Stairs, Double Vanity, High Ceilings 9 ft Upper, High Ceilings 10 ft Main, Walk-In Closet(s)
Heating Central, Forced Air, Zoned
Cooling Ceiling Fan(s), Central Air, Zoned
Flooring Carpet, Hardwood
Fireplaces Type None
Window Features Insulated Windows
Appliance Dishwasher, Disposal, Microwave, Range Hood, Self Cleaning Oven
Laundry In Hall, Upper Level
Exterior
Exterior Feature Lighting, Rain Gutters, Private Entrance
Parking Features Driveway, Garage, Garage Door Opener, Garage Faces Front
Garage Spaces 2.0
Fence None
Pool None
Community Features Dog Park, Homeowners Assoc, Near Schools, Near Shopping, Near Trails/Greenway, Pool, Sidewalks, Street Lights
Utilities Available Cable Available, Electricity Available, Natural Gas Available, Sewer Available, Underground Utilities, Water Available
Waterfront Description None
View City
Roof Type Composition
Street Surface Asphalt
Accessibility None
Handicap Access None
Porch Front Porch, Patio
Private Pool false
Building
Lot Description Back Yard, Corner Lot, Front Yard, Landscaped, Level
Story Two
Foundation Slab
Sewer Public Sewer
Water Public
Architectural Style Craftsman, Traditional
Level or Stories Two
Structure Type Cement Siding,HardiPlank Type
New Construction No
Construction Status New Construction
Schools
Elementary Schools Cumming
Middle Schools Otwell
High Schools Forsyth Central
Others
HOA Fee Include Insurance,Maintenance Grounds,Reserve Fund
Senior Community no
Restrictions true
Special Listing Condition None
Read Less Info
Want to know what your home might be worth? Contact us for a FREE valuation!

Our team is ready to help you sell your home for the highest possible price ASAP

Bought with Homeland Realty Group, LLC.

"My job is to find and attract mastery-based agents to the office, protect the culture, and make sure everyone is happy! "
GET MORE INFORMATION
Request More Info








