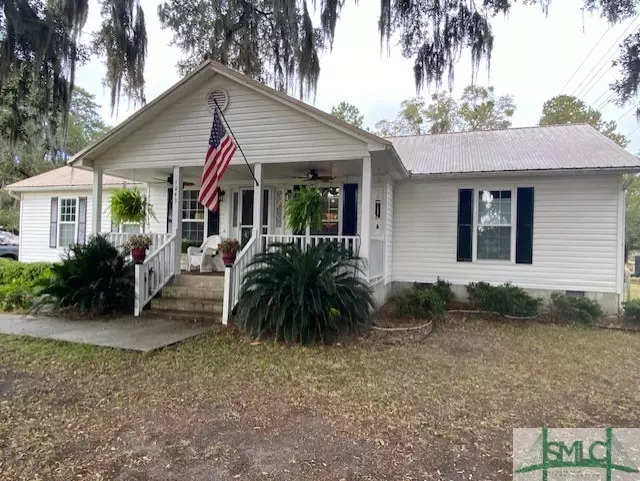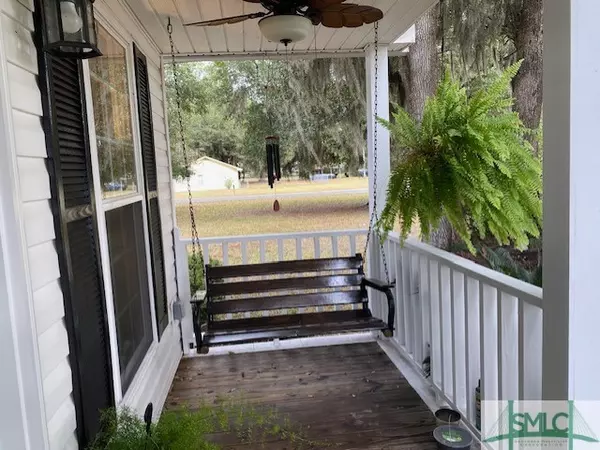$323,000
$319,000
1.3%For more information regarding the value of a property, please contact us for a free consultation.
3 Beds
3 Baths
1,700 SqFt
SOLD DATE : 06/25/2024
Key Details
Sold Price $323,000
Property Type Single Family Home
Sub Type Single Family Residence
Listing Status Sold
Purchase Type For Sale
Square Footage 1,700 sqft
Price per Sqft $190
MLS Listing ID 302268
Sold Date 06/25/24
Style Ranch
Bedrooms 3
Full Baths 2
Half Baths 1
HOA Fees $45/mo
HOA Y/N Yes
Year Built 1997
Contingent Financing
Lot Size 0.730 Acres
Acres 0.73
Property Description
Corner lot well-maintained one-story home. New Metal Roof 2017, HVAC 2019, Insulated Windows 2023. Large Living/family room, stone wood burning fireplace. cathedral ceilings. Vinyl floors. Open kitchen, pantry, stainless steel appliances, well designed, lots of cabinet and countertop space. Primary suite step in shower, garden tub, double vanity. Walk-in closet. Each Guest bedroom has a walk-in closet. Custom pleated shades. Lots of storage space. French doors lead from dining area to the enclosed heated/cooled tiled Sunroom, In-ground fiberglass salt filter pool and landscaping. Separate Laundry Room with overhead cabinets and outdoor access. Pool Side Pergola, outdoor shower ,Pool House with 1/2 bath. Vinyl privacy fence. Two car garage with opener. All the comforts and a great location. Close to I95 on/off ramp, restaurants, shopping, fishing, boating,& beaches. Less than 50 minutes to Downtown Savannah, 30 minutes to St. Simons Island & beaches. (Porch swing not included)
Location
State GA
County Mcintosh
Rooms
Other Rooms Other, Pool House
Interior
Interior Features Cathedral Ceiling(s), Primary Suite, Fireplace
Heating Central, Electric
Cooling Central Air, Electric
Fireplaces Type Living Room, Wood Burning
Fireplace Yes
Appliance Dishwasher, Electric Water Heater, Microwave, Oven, Range, Refrigerator
Laundry Laundry Room, Washer Hookup, Dryer Hookup
Exterior
Exterior Feature Other
Parking Features Detached
Garage Spaces 2.0
Garage Description 2.0
Fence Vinyl, Privacy
Pool In Ground
Utilities Available Cable Available
Water Access Desc Shared Well
Porch Front Porch
Building
Lot Description Corner Lot, Level
Story 1
Sewer Septic Tank
Water Shared Well
Architectural Style Ranch
Additional Building Other, Pool House
Others
HOA Name Big Tree Estates
Tax ID 0048B0027
Ownership Homeowner/Owner
Security Features Security Lights
Acceptable Financing Cash, Conventional, 1031 Exchange, FHA, VA Loan
Listing Terms Cash, Conventional, 1031 Exchange, FHA, VA Loan
Financing FHA
Special Listing Condition Standard
Read Less Info
Want to know what your home might be worth? Contact us for a FREE valuation!

Our team is ready to help you sell your home for the highest possible price ASAP
Bought with McIntosh Realty Team LLC

"My job is to find and attract mastery-based agents to the office, protect the culture, and make sure everyone is happy! "
GET MORE INFORMATION
Request More Info








