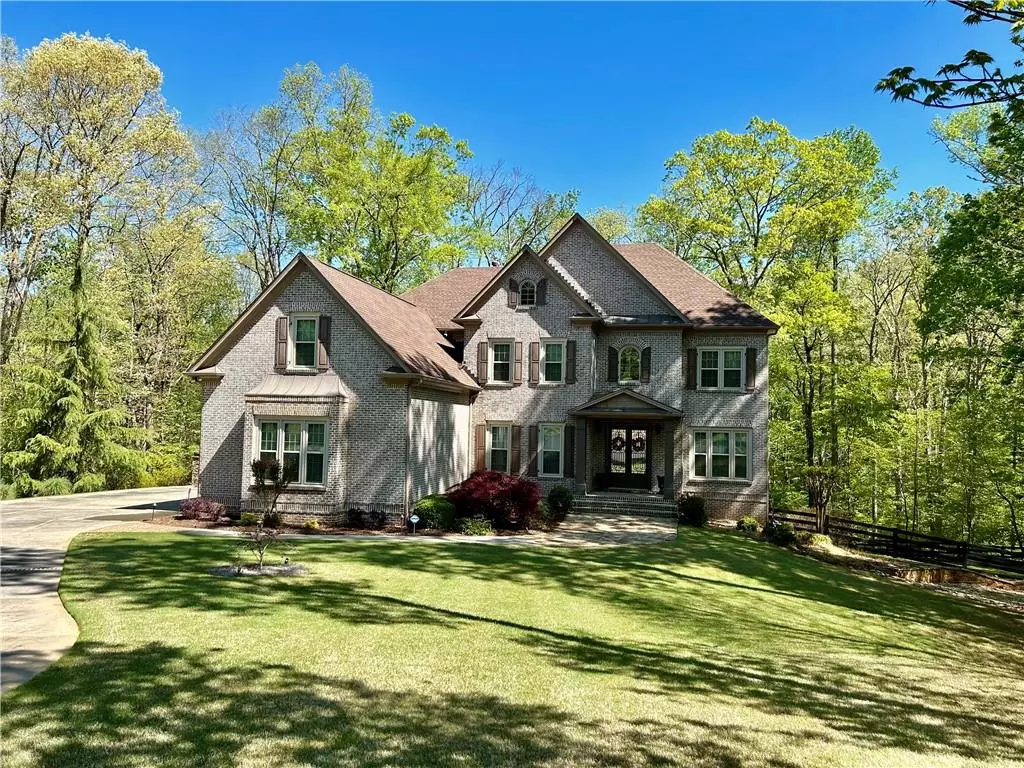$1,350,000
$1,350,000
For more information regarding the value of a property, please contact us for a free consultation.
6 Beds
6.5 Baths
6,626 SqFt
SOLD DATE : 06/18/2024
Key Details
Sold Price $1,350,000
Property Type Single Family Home
Sub Type Single Family Residence
Listing Status Sold
Purchase Type For Sale
Square Footage 6,626 sqft
Price per Sqft $203
Subdivision Clearbrooke
MLS Listing ID 7372255
Sold Date 06/18/24
Style Traditional
Bedrooms 6
Full Baths 6
Half Baths 1
Construction Status Resale
HOA Fees $1,750
HOA Y/N Yes
Originating Board First Multiple Listing Service
Year Built 2006
Annual Tax Amount $7,516
Tax Year 2023
Lot Size 1.010 Acres
Acres 1.01
Property Description
Welcome to 14596 Timber Point, a magnificent residence nestled within the prestigious and gated Clearbrooke community. This luxurious home is perfectly designed for anyone seeking an exceptional living experience in one of the most sought-after communities in Milton.
This expansive estate boasts 6 generously sized bedrooms and 6.5 well-appointed bathrooms, ensuring comfort and privacy for all. Situated on a sprawling 1.01 acre cul-de-sac lot, you will adore the abundance of space for outdoor activities and entertainment.
The home's interior is a testament to elegance and sophistication, featuring an open concept living area with two story windows overlooking a secluded and wooded lot, along with a high-end finished basement that provides the perfect space for family gatherings, a home theater, or a fitness center. The gourmet kitchen is a chef's delight with custom cabinetry, top-of-the-line appliances, and a welcoming atmosphere for hosting dinners and social events.
Indulge in the newly renovated primary bathroom, a serene retreat with a soaking tub, double showers and a spacious closet that is a must see! Additional luxury features include a saltwater pool for those warm Georgia days, a cozy wet bar, and meticulously designed living spaces that cater to a comfortable and upscale lifestyle. And, with a 3-car garage, there's ample space for vehicles and storage.
14596 Timber Point is more than a home — with it’s close proximity to shopping, restaurants and top-rated schools it's a haven for those seeking the pinnacle of Milton's community living. Don't miss the opportunity to make this extraordinary residence your new sanctuary!
Location
State GA
County Fulton
Lake Name None
Rooms
Bedroom Description Oversized Master,Sitting Room
Other Rooms None
Basement Exterior Entry, Finished, Finished Bath, Full, Interior Entry
Main Level Bedrooms 1
Dining Room Seats 12+, Separate Dining Room
Interior
Interior Features Beamed Ceilings, Bookcases, Cathedral Ceiling(s), Central Vacuum, Crown Molding, Entrance Foyer 2 Story, High Ceilings 9 ft Upper, High Ceilings 10 ft Lower, High Ceilings 10 ft Main, Tray Ceiling(s), Walk-In Closet(s), Wet Bar
Heating Forced Air, Natural Gas
Cooling Ceiling Fan(s), Central Air
Flooring Ceramic Tile, Hardwood
Fireplaces Number 3
Fireplaces Type Family Room, Gas Starter, Keeping Room, Master Bedroom
Window Features Insulated Windows,Window Treatments
Appliance Dishwasher, Double Oven, Gas Cooktop, Gas Oven, Gas Water Heater, Microwave, Range Hood
Laundry Laundry Room, Main Level, Mud Room
Exterior
Exterior Feature Gas Grill, Rain Gutters, Rear Stairs
Garage Garage, Garage Faces Side
Garage Spaces 3.0
Fence Wood
Pool Heated, In Ground, Private, Salt Water
Community Features Gated, Homeowners Assoc, Near Schools, Near Shopping, Street Lights
Utilities Available Cable Available, Electricity Available, Natural Gas Available, Phone Available, Sewer Available, Underground Utilities, Water Available
Waterfront Description None
View Creek/Stream, Trees/Woods
Roof Type Shingle
Street Surface Asphalt
Accessibility None
Handicap Access None
Porch Deck
Parking Type Garage, Garage Faces Side
Private Pool true
Building
Lot Description Cul-De-Sac, Landscaped, Wooded
Story Three Or More
Foundation Concrete Perimeter
Sewer Septic Tank
Water Public
Architectural Style Traditional
Level or Stories Three Or More
Structure Type Brick 3 Sides,HardiPlank Type
New Construction No
Construction Status Resale
Schools
Elementary Schools Summit Hill
Middle Schools Hopewell
High Schools Cambridge
Others
HOA Fee Include Maintenance Grounds
Senior Community no
Restrictions false
Tax ID 22 506006890768
Special Listing Condition None
Read Less Info
Want to know what your home might be worth? Contact us for a FREE valuation!

Our team is ready to help you sell your home for the highest possible price ASAP

Bought with Bolst, Inc.

"My job is to find and attract mastery-based agents to the office, protect the culture, and make sure everyone is happy! "
GET MORE INFORMATION
Request More Info



