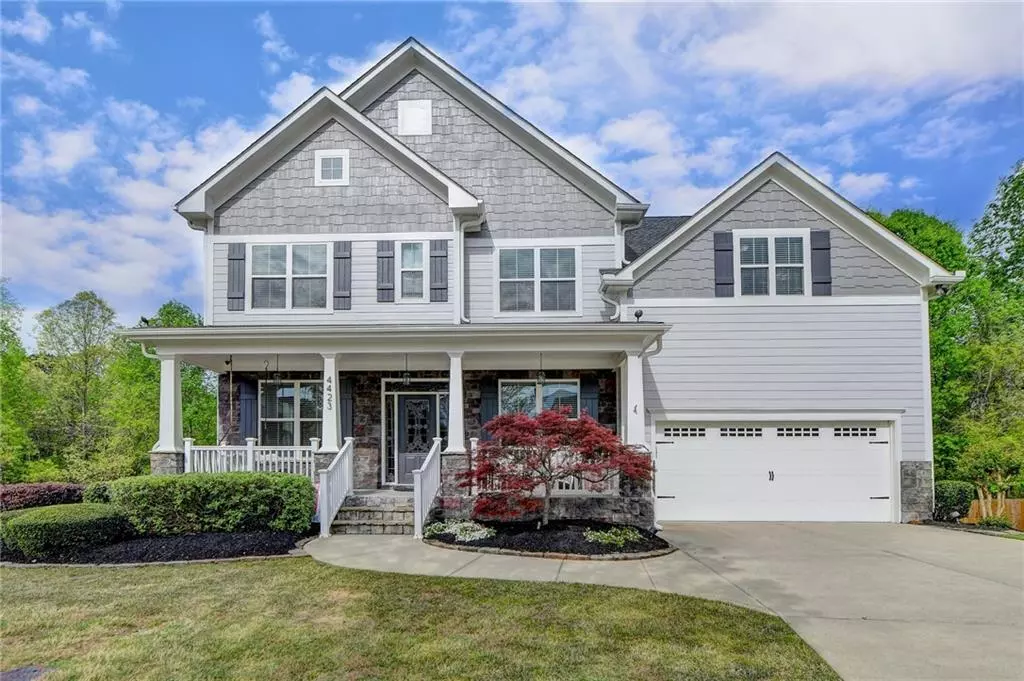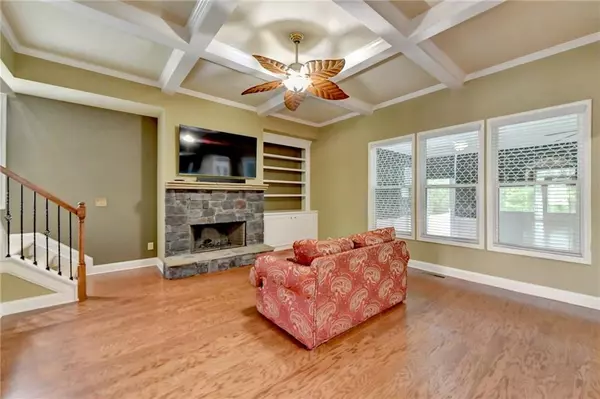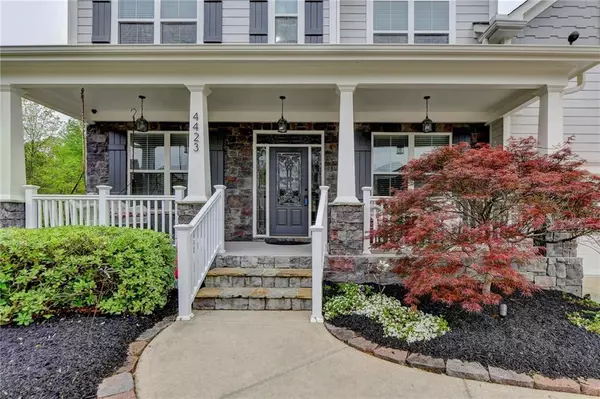$600,000
$600,000
For more information regarding the value of a property, please contact us for a free consultation.
5 Beds
5 Baths
3,214 SqFt
SOLD DATE : 06/14/2024
Key Details
Sold Price $600,000
Property Type Single Family Home
Sub Type Single Family Residence
Listing Status Sold
Purchase Type For Sale
Square Footage 3,214 sqft
Price per Sqft $186
Subdivision Meranova At Mill Creek
MLS Listing ID 7369044
Sold Date 06/14/24
Style Traditional
Bedrooms 5
Full Baths 4
Half Baths 2
Construction Status Resale
HOA Fees $935
HOA Y/N Yes
Originating Board First Multiple Listing Service
Year Built 2013
Annual Tax Amount $1,565
Tax Year 2023
Lot Size 6,098 Sqft
Acres 0.14
Property Description
Welcome to your dream home in the Meranova at Mill Creek subdivision. Nestled in the heart of an incredible neighborhood, this stunning 5-bedroom, 4-and-a-half-bathroom residence offers unparalleled comfort, style, and functionality. As you step through the inviting front entrance, you'll be immediately captivated by the warmth and elegance of this meticulously maintained home.
The main level boasts an updated kitchen and bathroom, setting the stage for luxurious living. The spacious kitchen features sleek granite countertops, modern appliances, and ample cabinet space, making it a chef's paradise. Whether you're whipping up a gourmet meal or enjoying a casual breakfast with family, this kitchen is sure to impress. With hardwood floors throughout, the kitchen seamlessly flows into the large dining and living areas, creating the perfect space for entertaining guests or relaxing after a long day.
Step outside onto the expansive covered rear deck and experience outdoor living at its finest. Surrounded by lush greenery and overlooking the level fenced yard, this outdoor oasis is ideal for hosting summer barbecues, enjoying morning coffee, or simply unwinding in the serene surroundings. The large deck provides plenty of space for outdoor furniture, making it the ultimate spot for al fresco dining or lounging in the sun.
But the luxury doesn't end there. Descend to the finished terrace level, where endless entertainment awaits. Complete with a rec room, full bathroom, wet bar, and entertainment room, this lower level is perfect for hosting game nights, movie marathons, or casual gatherings with friends and family. Step outside onto the covered lower deck and take in the picturesque views of the landscaped yard, creating a seamless indoor-outdoor living experience.
With five generously sized bedrooms, there's no shortage of space for the whole family to spread out and relax. The master suite is a true retreat, featuring a spa-like ensuite bathroom and ample closet space. Wake up refreshed and rejuvenated each morning, ready to take on the day ahead. The additional bedrooms offer plenty of versatility, perfect for accommodating guests, creating a home office, or crafting the ultimate kids' playroom.
Located in a highly sought-after Mill Creek school district, this home is a great option for any Buyer. Plus, with its prime location in an awesome neighborhood, you'll enjoy easy access to parks, playgrounds, shopping, dining, and more.
Don't miss your chance to make this exceptional property your forever home. Schedule a showing today and experience the epitome of luxury living!
Location
State GA
County Gwinnett
Lake Name None
Rooms
Bedroom Description Oversized Master,Sitting Room
Other Rooms Outbuilding
Basement Bath/Stubbed, Daylight, Exterior Entry, Finished, Finished Bath, Full
Dining Room Seats 12+, Separate Dining Room
Interior
Interior Features Coffered Ceiling(s), Crown Molding, Entrance Foyer 2 Story, Recessed Lighting, Tray Ceiling(s), Walk-In Closet(s)
Heating Central, Forced Air, Natural Gas
Cooling Ceiling Fan(s), Central Air, Electric
Flooring Carpet, Hardwood, Stone
Fireplaces Number 1
Fireplaces Type Factory Built, Family Room, Gas Log, Gas Starter
Window Features Double Pane Windows,Insulated Windows,Plantation Shutters
Appliance Dishwasher, Disposal, Double Oven, Gas Cooktop, Gas Water Heater, Microwave
Laundry Laundry Room
Exterior
Exterior Feature Private Yard
Garage Driveway, Garage, Garage Door Opener, Garage Faces Front, Level Driveway
Garage Spaces 2.0
Fence Privacy
Pool None
Community Features Clubhouse, Homeowners Assoc, Pool, Sidewalks, Street Lights, Swim Team, Tennis Court(s)
Utilities Available Cable Available
Waterfront Description None
View Trees/Woods
Roof Type Composition
Street Surface Asphalt
Accessibility None
Handicap Access None
Porch Covered, Deck, Enclosed, Front Porch, Glass Enclosed, Rear Porch
Total Parking Spaces 4
Private Pool false
Building
Lot Description Back Yard, Cul-De-Sac, Level, Sprinklers In Front, Sprinklers In Rear
Story Three Or More
Foundation Brick/Mortar
Sewer Public Sewer
Water Public
Architectural Style Traditional
Level or Stories Three Or More
Structure Type Cement Siding
New Construction No
Construction Status Resale
Schools
Elementary Schools Duncan Creek
Middle Schools Osborne
High Schools Mill Creek
Others
HOA Fee Include Maintenance Grounds,Swim,Tennis
Senior Community no
Restrictions true
Tax ID R3007 784
Special Listing Condition None
Read Less Info
Want to know what your home might be worth? Contact us for a FREE valuation!

Our team is ready to help you sell your home for the highest possible price ASAP

Bought with Atlanta Communities

"My job is to find and attract mastery-based agents to the office, protect the culture, and make sure everyone is happy! "
GET MORE INFORMATION
Request More Info








