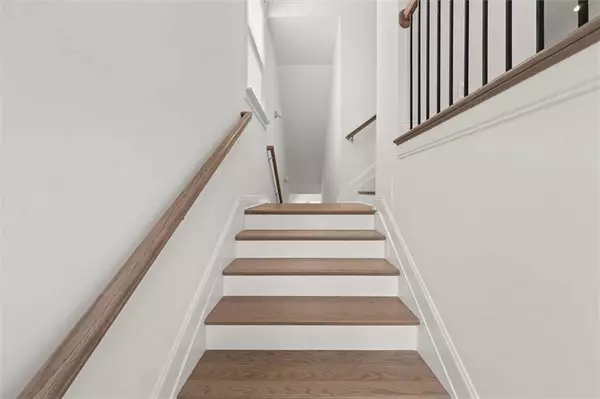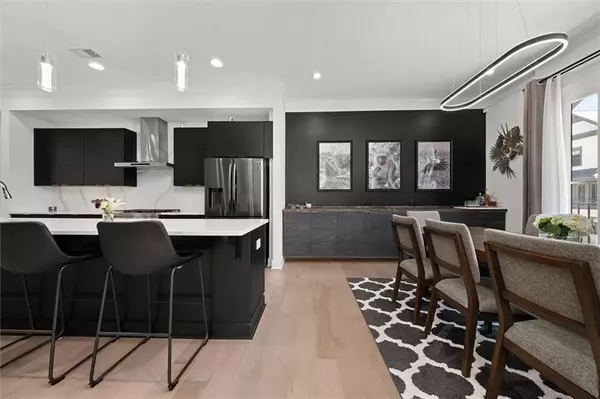$699,000
$699,000
For more information regarding the value of a property, please contact us for a free consultation.
3 Beds
3.5 Baths
3,200 SqFt
SOLD DATE : 06/14/2024
Key Details
Sold Price $699,000
Property Type Townhouse
Sub Type Townhouse
Listing Status Sold
Purchase Type For Sale
Square Footage 3,200 sqft
Price per Sqft $218
Subdivision Dumont Place
MLS Listing ID 7376597
Sold Date 06/14/24
Style Townhouse,Traditional
Bedrooms 3
Full Baths 3
Half Baths 1
Construction Status Resale
HOA Fees $335
HOA Y/N No
Originating Board First Multiple Listing Service
Year Built 2021
Annual Tax Amount $7,359
Tax Year 2023
Lot Size 1,306 Sqft
Acres 0.03
Property Description
Welcome to luxury living in the highly desirable gated townhome community of Dumont Place! This exquisite 2-car garage END unit offers an abundance of natural light and stunning views of the walking trail green space and wooded surroundings. Spanning three levels, this townhome boasts Grey Alpine Hickory floors throughout, complemented by 10+ foot ceilings. The main level features a custom walk-in pantry with built-in shelving, and an open concept kitchen adjacent to the living room where you will find a stunning fireplace, a focal point with its modern tile surround. The chef's kitchen features upgraded appliances, including a Kitchen Aid 6 burner gas stove, a built in microwave, under cabinet lighting, an oversized quartz island, and a quartz backsplash. The living area opens to a covered deck facing a park like setting, perfect for relaxing or entertaining. Upstairs, the primary suite offers a custom built-in closet with a garment steamer, while the loft area boasts another custom built-in closet, creating ample storage along with the perfect work from home flex space. The primary suite bathroom is oversized and includes a separate freestanding tub, spacious walk in shower, and double vanity sinks. Additional features of the home include upgraded light fixtures on all three levels, smart lighting with recessed dimmer effects, custom built-in wall-to-wall shelving cabinetry in the dining area, all in a walnut stained finish. Adding a touch of rustic charm and functionality, wood floating shelves bridge the foyer and dining area, creating a seamless connection between the spaces. With its spacious layout, luxurious finishes, prime location, and resort style pool, this townhome in Dumont Place offers the ultimate comfort and modern living. Close to I-85, Toco Hills shopping, and Lulah Hills mixed use development!
Location
State GA
County Dekalb
Lake Name None
Rooms
Bedroom Description Oversized Master
Other Rooms None
Basement Full
Dining Room Separate Dining Room
Interior
Interior Features Bookcases, Double Vanity, Entrance Foyer, High Ceilings 10 ft Main, His and Hers Closets, Smart Home, Walk-In Closet(s)
Heating Forced Air
Cooling Central Air
Flooring Hardwood
Fireplaces Number 1
Fireplaces Type Living Room
Window Features None
Appliance Dishwasher, Disposal, Dryer, Gas Cooktop, Microwave, Range Hood, Refrigerator, Washer
Laundry In Hall
Exterior
Exterior Feature Private Entrance
Garage Attached, Garage Door Opener
Fence None
Pool None
Community Features Dog Park, Gated, Homeowners Assoc, Near Schools, Near Shopping, Near Trails/Greenway, Pool
Utilities Available Cable Available, Electricity Available, Natural Gas Available, Water Available
Waterfront Description None
View Other
Roof Type Composition,Shingle
Street Surface Asphalt
Accessibility None
Handicap Access None
Porch Covered, Deck, Patio
Parking Type Attached, Garage Door Opener
Private Pool false
Building
Lot Description Wooded
Story Three Or More
Foundation None
Sewer Public Sewer
Water Public
Architectural Style Townhouse, Traditional
Level or Stories Three Or More
Structure Type Brick,Brick Front
New Construction No
Construction Status Resale
Schools
Elementary Schools Sagamore Hills
Middle Schools Henderson - Dekalb
High Schools Lakeside - Dekalb
Others
HOA Fee Include Maintenance Grounds,Pest Control,Swim,Termite
Senior Community no
Restrictions true
Tax ID 18 113 11 193
Ownership Fee Simple
Financing no
Special Listing Condition None
Read Less Info
Want to know what your home might be worth? Contact us for a FREE valuation!

Our team is ready to help you sell your home for the highest possible price ASAP

Bought with Dwelli Inc.

"My job is to find and attract mastery-based agents to the office, protect the culture, and make sure everyone is happy! "
GET MORE INFORMATION
Request More Info








