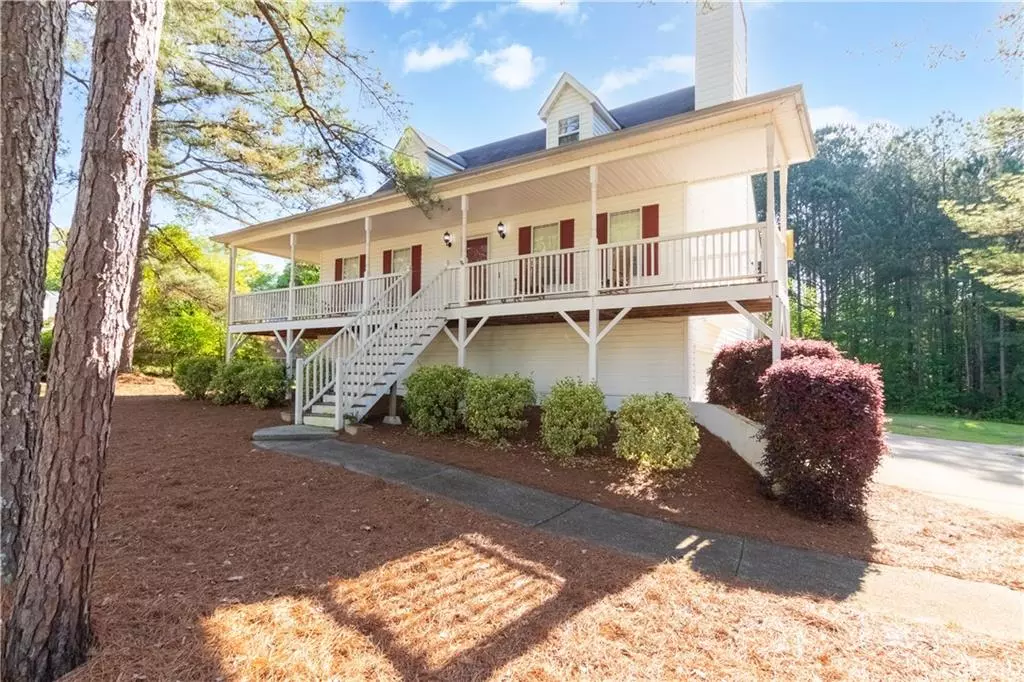$312,000
$319,900
2.5%For more information regarding the value of a property, please contact us for a free consultation.
3 Beds
2.5 Baths
1,568 SqFt
SOLD DATE : 06/14/2024
Key Details
Sold Price $312,000
Property Type Single Family Home
Sub Type Single Family Residence
Listing Status Sold
Purchase Type For Sale
Square Footage 1,568 sqft
Price per Sqft $198
Subdivision Tanglewood
MLS Listing ID 7367617
Sold Date 06/14/24
Style Ranch,Traditional
Bedrooms 3
Full Baths 2
Half Baths 1
Construction Status Resale
HOA Y/N No
Originating Board First Multiple Listing Service
Year Built 2000
Annual Tax Amount $2,920
Tax Year 2023
Lot Size 0.850 Acres
Acres 0.85
Property Description
Welcome to this serene and inviting ranch-style home nestled in a quiet neighborhood 5 miles from downtown Hiram. This traditional residence offers a harmonious blend of comfort, functionality, and abundant natural light throughout.
As you step inside, you'll be greeted by a naturally lit living room adorned with a cozy fireplace, perfect for gathering with loved ones or enjoying a quiet evening in. The layout seamlessly connects the living room to the dining area, creating a warm and inviting space for entertaining.
The well-appointed kitchen has ample storage space, modern appliances, with a new microwave, making meal preparation a delight. Adjacent to the kitchen, you'll find the master bedroom, providing a peaceful retreat with its soothing atmosphere and an en-suite bathroom for added privacy and convenience.
With two additional bedrooms and one additional bathroom on the upper level, there's plenty of room for family, guests, or home office. The main level also features a laundry room, ensuring everyday chores remain effortless and efficient.
Situated on a large corner lot, this home offers a sprawling open backyard, providing endless possibilities for outdoor activities, gardening, or simply basking in the tranquility of nature. The wrap-around front porch invites you to relax and enjoy the gentle breeze while savoring your morning coffee or watching the sunset.
Beyond the main level, an unfinished basement awaits your creative touch, offering abundant storage space or the potential to create a personalized recreation area or workshop.
Parking is a breeze with the two-car garage and a level driveway, providing ample space for vehicles and additional storage.
The seller is generously offering a $10,000 concession for the replacement of the back deck, and a quote for under $10,000 is available, ensuring that you can easily enhance your outdoor living space to suit your preferences.
In summary, this traditional ranch home captures the essence of peaceful living. With its inviting interior, abundance of natural light, tranquil surroundings, and generous offerings, this residence presents an exceptional opportunity to create cherished memories in a serene and comfortable setting. Don't miss out on this remarkable home. Schedule your private showing today!
Location
State GA
County Paulding
Lake Name None
Rooms
Bedroom Description Master on Main
Other Rooms None
Basement Driveway Access, Exterior Entry, Interior Entry, Unfinished, Walk-Out Access
Main Level Bedrooms 1
Dining Room None
Interior
Interior Features Walk-In Closet(s)
Heating Natural Gas
Cooling Ceiling Fan(s), Central Air
Flooring Carpet, Laminate
Fireplaces Number 1
Fireplaces Type Family Room, Gas Starter
Window Features Double Pane Windows
Appliance Dishwasher, Dryer, Gas Oven, Gas Range, Microwave, Refrigerator, Washer
Laundry In Bathroom, Main Level
Exterior
Exterior Feature Rain Gutters
Garage Driveway, Garage, Garage Door Opener, Garage Faces Side, Level Driveway
Garage Spaces 2.0
Fence None
Pool None
Community Features None
Utilities Available Electricity Available, Natural Gas Available
Waterfront Description None
View Rural, Trees/Woods
Roof Type Shingle
Street Surface Asphalt
Accessibility None
Handicap Access None
Porch Covered, Deck, Front Porch, Rear Porch, Wrap Around
Parking Type Driveway, Garage, Garage Door Opener, Garage Faces Side, Level Driveway
Private Pool false
Building
Lot Description Back Yard, Cleared, Corner Lot, Front Yard, Level, Wooded
Story One and One Half
Foundation Slab
Sewer Septic Tank
Water Public
Architectural Style Ranch, Traditional
Level or Stories One and One Half
Structure Type Vinyl Siding
New Construction No
Construction Status Resale
Schools
Elementary Schools Sam D. Panter
Middle Schools J.A. Dobbins
High Schools Hiram
Others
Senior Community no
Restrictions false
Tax ID 041003
Acceptable Financing Cash, Conventional, FHA, VA Loan
Listing Terms Cash, Conventional, FHA, VA Loan
Special Listing Condition None
Read Less Info
Want to know what your home might be worth? Contact us for a FREE valuation!

Our team is ready to help you sell your home for the highest possible price ASAP

Bought with Atlanta Communities

"My job is to find and attract mastery-based agents to the office, protect the culture, and make sure everyone is happy! "
GET MORE INFORMATION
Request More Info








