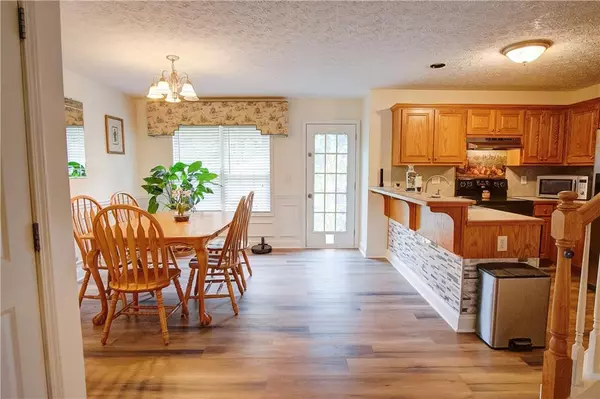$332,000
$369,900
10.2%For more information regarding the value of a property, please contact us for a free consultation.
4 Beds
2 Baths
2,522 SqFt
SOLD DATE : 06/04/2024
Key Details
Sold Price $332,000
Property Type Single Family Home
Sub Type Single Family Residence
Listing Status Sold
Purchase Type For Sale
Square Footage 2,522 sqft
Price per Sqft $131
Subdivision Kings Pointe
MLS Listing ID 7366592
Sold Date 06/04/24
Style Traditional
Bedrooms 4
Full Baths 2
Construction Status Resale
HOA Fees $150
HOA Y/N Yes
Originating Board First Multiple Listing Service
Year Built 2004
Annual Tax Amount $1,889
Tax Year 2023
Lot Size 0.940 Acres
Acres 0.94
Property Description
SPRAWLING OASIS IN KINGS POINTE! Nestled upon a SPACIOUS LOT on tranquil, CUL-DE-SAC street, this expansive home offers a spacious venue for entertaining and everyday living. From the ROCKING CHAIR FRONT PORCH, guests enter the living room, which is equipped with a romantic, WOOD-BURNING FIREPLACE. The kitchen is adorned with handsome stained cabinetry, and the breakfast bar spills over into the dining area, which accesses the BACK DECK with built-in bench seating - the perfect space for hosting summertime BBQs, while overlooking the spacious backyard. EXTRA LARGE GARAGE also opens to the kitchen area for super-convenient grocery unloading. Stairway #1 leads to the homes 3 BEDROOMS, 2 FULL BATHS. Dreamy OWNERS RETREAT boasts OCTAGONAL, DOUBLE TRAY CEILINGS, WALK-IN CLOSET, and PRIVATE ENSUITE with DOUBLE VANITIES, corner WHIRLPOOL TUB, SEPARATE SHOWER, and PRIVATE WATER CLOSET. The secondary bedrooms are generously-sized, and share a hall bath with tub/shower combo. Stairway #2 leads to the MASSIVE BONUS ROOM with 2 closets. The lower level houses the multi-purposes FLEX ROOM, which opens to additional, 1-BAY STORAGE GARAGE. The handsome exterior is adorned with LOW-MAINTENANCE finishes, including vinyl siding, brick, and architectural-shingled roofing. Pet Safe Brand invisible fencing is also in place. Located just minutes away from schools, shopping, and local attractions, this sprawling spread perfectly balances charming architecture with modern upgrades, creating an idyllic, MOVE-RIGHT-ON-IN READY space to call home. Say YES TO THE ADDRESS at 132 King George!
Location
State GA
County Gordon
Lake Name None
Rooms
Bedroom Description Other
Other Rooms None
Basement Walk-Out Access
Dining Room None
Interior
Interior Features Double Vanity, Tray Ceiling(s), Walk-In Closet(s)
Heating Central
Cooling Central Air
Flooring Other
Fireplaces Number 1
Fireplaces Type Living Room
Window Features None
Appliance Dishwasher, Electric Range, Refrigerator
Laundry In Hall
Exterior
Exterior Feature None
Garage Attached, Garage
Garage Spaces 2.0
Fence Invisible
Pool None
Community Features None
Utilities Available Other
Waterfront Description None
View Other
Roof Type Composition,Shingle
Street Surface Paved
Accessibility None
Handicap Access None
Porch Deck, Front Porch
Parking Type Attached, Garage
Private Pool false
Building
Lot Description Back Yard, Cul-De-Sac, Front Yard
Story Multi/Split
Foundation See Remarks
Sewer Septic Tank
Water Public, Other
Architectural Style Traditional
Level or Stories Multi/Split
Structure Type Brick Front,Vinyl Siding
New Construction No
Construction Status Resale
Schools
Elementary Schools Swain
Middle Schools Ashworth
High Schools Gordon Central
Others
Senior Community no
Restrictions false
Tax ID 033 200
Special Listing Condition None
Read Less Info
Want to know what your home might be worth? Contact us for a FREE valuation!

Our team is ready to help you sell your home for the highest possible price ASAP

Bought with Keller Williams Realty Signature Partners

"My job is to find and attract mastery-based agents to the office, protect the culture, and make sure everyone is happy! "
GET MORE INFORMATION
Request More Info








