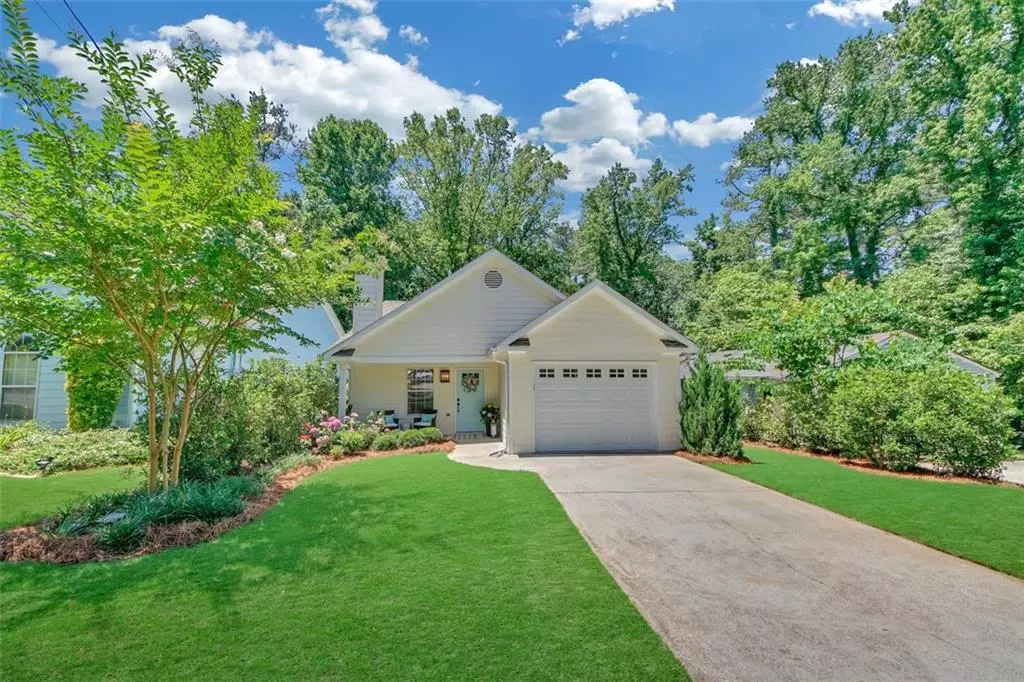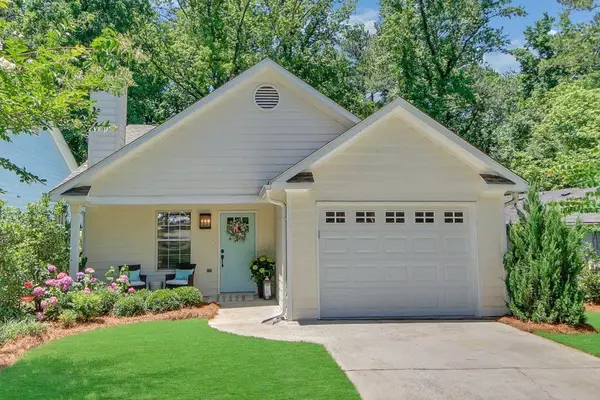$645,000
$565,000
14.2%For more information regarding the value of a property, please contact us for a free consultation.
3 Beds
2 Baths
1,419 SqFt
SOLD DATE : 06/14/2024
Key Details
Sold Price $645,000
Property Type Single Family Home
Sub Type Single Family Residence
Listing Status Sold
Purchase Type For Sale
Square Footage 1,419 sqft
Price per Sqft $454
Subdivision Lynwood Park
MLS Listing ID 7393984
Sold Date 06/14/24
Style Bungalow,Ranch
Bedrooms 3
Full Baths 2
Construction Status Updated/Remodeled
HOA Y/N No
Originating Board First Multiple Listing Service
Year Built 2001
Annual Tax Amount $4,743
Tax Year 2023
Lot Size 8,712 Sqft
Acres 0.2
Property Description
This renovated ranch-style stunner offers the ease of single-level living with 3 spacious bedrooms and 2 upgraded baths. Step into a cozy living area, where a charming fireplace invites you to relax and unwind. The luxury vinyl plank flooring stretches throughout the home, leading you into a relaxing master suite with a bright and airy ensuite featuring a marble countertop and chic gold pull handles. The guest bathroom dazzles with its sleek quartz countertops and stylish gold fixtures. The magic continues as you venture outside to discover your own private oasis. The huge backyard, with its manicured landscaping and incredible deck, is perfect for BBQs, relaxing, and hosting unforgettable gatherings. It's your personal haven for outdoor fun and tranquility. Plus, the home features durable Hardiplank siding, a newer roof, stainless steel appliances, a new water heater, and so much more! The location is simply unbeatable!! Just a 1 minute walk to the Lynwood Park Recreation Center, where a massive pool, splash pad, playground, soccer field, basketball courts, and pickleball await. Plus, you're just minutes from amazing restaurants, vibrant shops, movie theatre, and the convenience of Costco. Make this stunning home yours today!
Location
State GA
County Dekalb
Lake Name None
Rooms
Bedroom Description Master on Main
Other Rooms Other
Basement None
Main Level Bedrooms 3
Dining Room Open Concept
Interior
Interior Features High Speed Internet, Disappearing Attic Stairs
Heating Electric, Central, Natural Gas, Forced Air
Cooling Electric, Central Air
Flooring Hardwood, Laminate, Ceramic Tile
Fireplaces Number 1
Fireplaces Type Gas Starter, Gas Log, Living Room
Window Features Double Pane Windows
Appliance Refrigerator, Gas Range, Microwave, Washer, Dryer, Dishwasher
Laundry In Kitchen
Exterior
Exterior Feature Garden, Lighting, Private Yard
Parking Features Garage, Driveway, Level Driveway
Garage Spaces 1.0
Fence Privacy
Pool None
Community Features Park, Pickleball, Playground, Near Schools, Near Shopping, Pool
Utilities Available Cable Available, Electricity Available, Natural Gas Available, Sewer Available, Water Available
Waterfront Description None
View Other
Roof Type Shingle
Street Surface Paved
Accessibility Central Living Area
Handicap Access Central Living Area
Porch Covered, Front Porch, Deck
Total Parking Spaces 3
Private Pool false
Building
Lot Description Back Yard, Private, Front Yard
Story One
Foundation Slab
Sewer Public Sewer
Water Public
Architectural Style Bungalow, Ranch
Level or Stories One
Structure Type HardiPlank Type
New Construction No
Construction Status Updated/Remodeled
Schools
Elementary Schools Montgomery
Middle Schools Chamblee
High Schools Chamblee Charter
Others
Senior Community no
Restrictions false
Tax ID 18 303 02 034
Special Listing Condition None
Read Less Info
Want to know what your home might be worth? Contact us for a FREE valuation!

Our team is ready to help you sell your home for the highest possible price ASAP

Bought with Atlanta Fine Homes Sotheby's International
"My job is to find and attract mastery-based agents to the office, protect the culture, and make sure everyone is happy! "
GET MORE INFORMATION
Request More Info








