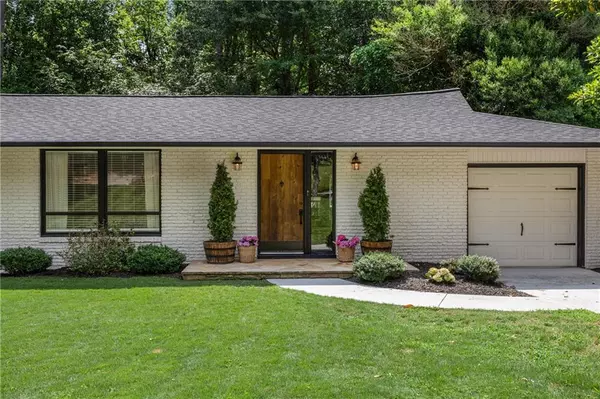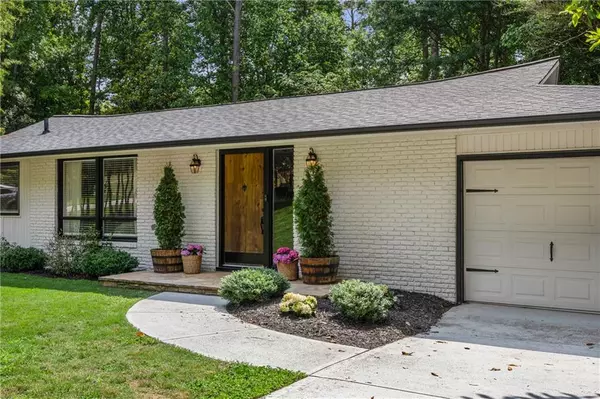$640,000
$649,000
1.4%For more information regarding the value of a property, please contact us for a free consultation.
3 Beds
2 Baths
1,647 SqFt
SOLD DATE : 06/11/2024
Key Details
Sold Price $640,000
Property Type Single Family Home
Sub Type Single Family Residence
Listing Status Sold
Purchase Type For Sale
Square Footage 1,647 sqft
Price per Sqft $388
Subdivision Sexton Woods
MLS Listing ID 7389372
Sold Date 06/11/24
Style Ranch
Bedrooms 3
Full Baths 2
Construction Status Resale
HOA Y/N No
Originating Board First Multiple Listing Service
Year Built 1958
Annual Tax Amount $8,252
Tax Year 2023
Lot Size 0.400 Acres
Acres 0.4
Property Description
Fully Renovated ranch on a large level lot! Kitchen has white cabinets, quartz counters, tile backsplash, SS appliances. Hardwood floors in living room, dining room, tile floor in kitchen. Light filled home opens to large back deck. Perfect for entertaining! Fenced backyard, wooded in back but plenty of grass for fur babies or play area. Updated, en-suite primary bath. Two closets in primary. Hall bath also updated with tile surround and newer vanity. Garage has been finished in and is heated and cooled, currently used for home office and included in sq ft. Can easily be converted back to garage if buyer desires. Laundry located in bonus room/office. Great street in Sexton Woods. Close to Blackburn Park, restaurants, Henri’s and shops of Brookhaven. Great schools! Roof approximately 6 years old. White brick with black window casings makes for a stunning updated look! Refrigerator and Washer Dryer to remain with the property.
Location
State GA
County Dekalb
Lake Name None
Rooms
Bedroom Description Master on Main
Other Rooms None
Basement Crawl Space
Main Level Bedrooms 3
Dining Room Open Concept, Separate Dining Room
Interior
Interior Features Bookcases, High Speed Internet, His and Hers Closets
Heating Natural Gas, Zoned
Cooling Ceiling Fan(s), Central Air
Flooring Carpet, Ceramic Tile, Hardwood
Fireplaces Type None
Window Features None
Appliance Dishwasher, Disposal, Dryer, Electric Range, Gas Water Heater, Microwave, Refrigerator, Self Cleaning Oven, Washer
Laundry Other
Exterior
Exterior Feature Garden, Private Entrance, Private Yard
Garage Driveway, Garage, Garage Faces Front, Kitchen Level, Level Driveway, Storage
Garage Spaces 2.0
Fence Fenced
Pool None
Community Features Near Public Transport, Near Shopping, Park, Playground, Public Transportation, Restaurant, Street Lights
Utilities Available Cable Available, Electricity Available, Natural Gas Available, Sewer Available
Waterfront Description None
View City, Trees/Woods
Roof Type Composition
Street Surface Asphalt
Accessibility None
Handicap Access None
Porch Deck, Front Porch
Private Pool false
Building
Lot Description Back Yard, Front Yard, Landscaped, Wooded
Story One
Foundation Block
Sewer Public Sewer
Water Public
Architectural Style Ranch
Level or Stories One
Structure Type Brick 4 Sides,Brick Front
New Construction No
Construction Status Resale
Schools
Elementary Schools Montgomery
Middle Schools Chamblee
High Schools Chamblee Charter
Others
Senior Community no
Restrictions false
Tax ID 18 306 02 005
Special Listing Condition None
Read Less Info
Want to know what your home might be worth? Contact us for a FREE valuation!

Our team is ready to help you sell your home for the highest possible price ASAP

Bought with Ansley Real Estate| Christie's International Real Estate

"My job is to find and attract mastery-based agents to the office, protect the culture, and make sure everyone is happy! "
GET MORE INFORMATION
Request More Info








