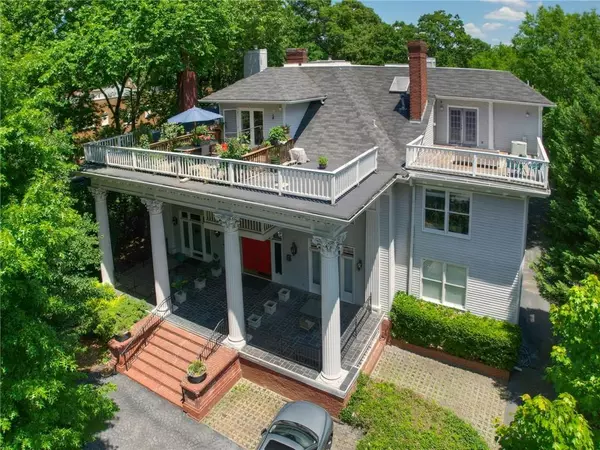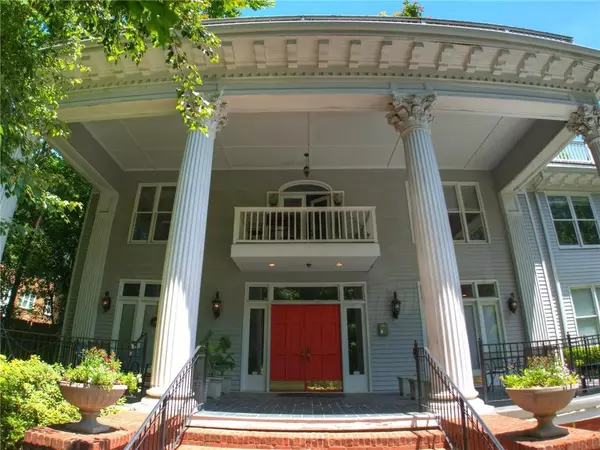$313,000
$334,500
6.4%For more information regarding the value of a property, please contact us for a free consultation.
1 Bed
1 Bath
906 SqFt
SOLD DATE : 06/13/2024
Key Details
Sold Price $313,000
Property Type Condo
Sub Type Condominium
Listing Status Sold
Purchase Type For Sale
Square Footage 906 sqft
Price per Sqft $345
Subdivision Knox Hall
MLS Listing ID 7388597
Sold Date 06/13/24
Style European,Traditional
Bedrooms 1
Full Baths 1
Construction Status Resale
HOA Fees $320
HOA Y/N Yes
Originating Board First Multiple Listing Service
Year Built 1970
Annual Tax Amount $1,652
Tax Year 2023
Lot Size 906 Sqft
Acres 0.0208
Property Description
The Famous Knox Hall is selling the Penthouse. Top Floor Unit 11 this Secret Gem is up for sale. Enter into a modern open space, freshly painted, hardwoods, a gas fireplace and vaulted ceilings. Open Dining Room Concept. Bonus Room, staged as an office but easily could be a bedroom. Primary Bedroom has a walk-in closet, new ceiling fan, fresh new carpet, French doors to the rooftop deck. Primary Bathroom newly tiled shower/tub combo. Built-in bookshelves in the foyer and bonus room. Kitchen has loads of storage, gas stove, refrigerator, dishwasher and microwave. Washer and Dryer remain with the unit, located in bonus room. Walk-in Storage room approximately 100 square feet (located in the unit) NO you don't have to rent it or go to the weird storage space. BEST Rooftop Deck, in all of Midtown (for this price) it's huge with skyline views of Midtown. Warning this rooftop will make you popular. One of 11 units, quaint small community.
Location
State GA
County Fulton
Lake Name None
Rooms
Bedroom Description Master on Main
Other Rooms None
Basement None
Main Level Bedrooms 1
Dining Room Open Concept
Interior
Interior Features Bookcases, Crown Molding, High Ceilings 9 ft Main, Walk-In Closet(s)
Heating Central
Cooling Ceiling Fan(s), Central Air
Flooring Carpet, Ceramic Tile, Hardwood
Fireplaces Number 1
Fireplaces Type Gas Log, Gas Starter, Great Room
Window Features Window Treatments
Appliance Dishwasher, Disposal, Dryer, Gas Cooktop, Gas Oven, Gas Water Heater, Microwave, Range Hood, Refrigerator, Washer
Laundry Laundry Closet, Main Level
Exterior
Exterior Feature Garden, Lighting
Garage Parking Lot, Unassigned, Varies by Unit
Fence None
Pool None
Community Features Homeowners Assoc
Utilities Available Electricity Available, Natural Gas Available, Sewer Available, Water Available
Waterfront Description None
View City
Roof Type Composition
Street Surface Asphalt
Accessibility None
Handicap Access None
Porch Deck, Rooftop
Parking Type Parking Lot, Unassigned, Varies by Unit
Total Parking Spaces 1
Private Pool false
Building
Lot Description Zero Lot Line
Story One
Foundation Brick/Mortar, Pillar/Post/Pier
Sewer Public Sewer
Water Public
Architectural Style European, Traditional
Level or Stories One
Structure Type Vinyl Siding,Wood Siding
New Construction No
Construction Status Resale
Schools
Elementary Schools Virginia-Highland
Middle Schools David T Howard
High Schools Midtown
Others
HOA Fee Include Insurance,Maintenance Grounds,Pest Control,Reserve Fund,Sewer,Termite,Trash,Water
Senior Community no
Restrictions false
Tax ID 14 004900260111
Ownership Condominium
Acceptable Financing Conventional
Listing Terms Conventional
Financing no
Special Listing Condition None
Read Less Info
Want to know what your home might be worth? Contact us for a FREE valuation!

Our team is ready to help you sell your home for the highest possible price ASAP

Bought with EXP Realty, LLC.

"My job is to find and attract mastery-based agents to the office, protect the culture, and make sure everyone is happy! "
GET MORE INFORMATION
Request More Info








