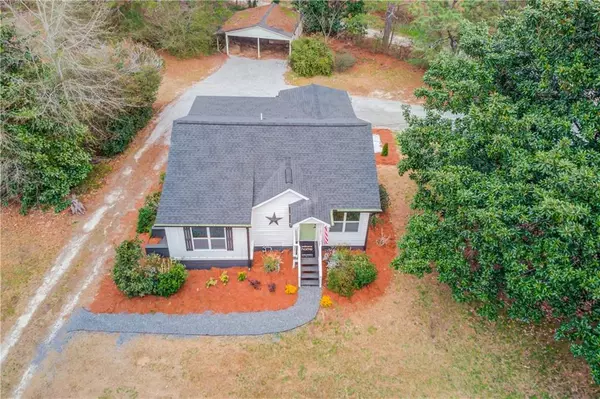$340,000
$349,900
2.8%For more information regarding the value of a property, please contact us for a free consultation.
3 Beds
2 Baths
1,446 SqFt
SOLD DATE : 05/22/2024
Key Details
Sold Price $340,000
Property Type Single Family Home
Sub Type Single Family Residence
Listing Status Sold
Purchase Type For Sale
Square Footage 1,446 sqft
Price per Sqft $235
Subdivision James F Preston
MLS Listing ID 7345587
Sold Date 05/22/24
Style Bungalow
Bedrooms 3
Full Baths 2
Construction Status Updated/Remodeled
HOA Y/N No
Originating Board First Multiple Listing Service
Year Built 1955
Annual Tax Amount $910
Tax Year 2023
Lot Size 1.100 Acres
Acres 1.1
Property Description
Welcome to your dream farmhouse nestled in a rural location, offering the perfect blend of modern comfort and timeless charm. This immaculately renovated property boasts exquisite craftsmanship and thoughtful upgrades throughout. Enjoy the ease of a pull-through driveway with exits on both Hwy 81 and Old Spur 81. This farmhouse has been meticulously renovated from top to bottom, with no detail overlooked. Everything is brand new, including the roof, windows, doors, HVAC system, and tankless hot water heater, appliances, bathrooms, kitchen, etc. The heart of the home features a beautiful kitchen with solid soft-close cabinetry, sleek countertops, and top-of-the-line appliances. Retreat to the large primary suite, complete with ample closet space and a luxurious en-suite bathroom. From stylish light fixtures to custom tile work, every detail in this home has been carefully selected to create a cohesive and inviting atmosphere. Embrace the joys of country living with the opportunity to cultivate your own micro farm. Whether you're interested in gardening, raising animals, or simply enjoying the outdoors, this property offers endless possibilities. Agent related to seller.
Location
State GA
County Walton
Lake Name None
Rooms
Bedroom Description Master on Main,Oversized Master,Roommate Floor Plan
Other Rooms None
Basement Crawl Space
Main Level Bedrooms 3
Dining Room Great Room
Interior
Interior Features Cathedral Ceiling(s), Double Vanity, High Speed Internet, Low Flow Plumbing Fixtures
Heating Central
Cooling Central Air
Flooring Carpet, Vinyl
Fireplaces Number 1
Fireplaces Type Blower Fan, Electric
Window Features Double Pane Windows,Insulated Windows
Appliance Dishwasher, Electric Range, ENERGY STAR Qualified Appliances, Range Hood, Tankless Water Heater
Laundry Laundry Room
Exterior
Exterior Feature Courtyard, Storage, Private Entrance
Garage Carport, Driveway
Fence Fenced
Pool None
Community Features None
Utilities Available Cable Available, Electricity Available, Phone Available, Water Available
Waterfront Description None
View Rural
Roof Type Composition
Street Surface Asphalt,Dirt
Accessibility None
Handicap Access None
Porch Patio, Rear Porch
Parking Type Carport, Driveway
Total Parking Spaces 6
Private Pool false
Building
Lot Description Back Yard, Corner Lot, Farm
Story One
Foundation Block
Sewer Septic Tank
Water Public
Architectural Style Bungalow
Level or Stories One
Structure Type HardiPlank Type,Vinyl Siding
New Construction No
Construction Status Updated/Remodeled
Schools
Elementary Schools Walnut Grove - Walton
Middle Schools Youth
High Schools Walnut Grove
Others
Senior Community no
Restrictions false
Tax ID C054000000235000
Special Listing Condition None
Read Less Info
Want to know what your home might be worth? Contact us for a FREE valuation!

Our team is ready to help you sell your home for the highest possible price ASAP

Bought with Exit Self Property Advisors, LLC

"My job is to find and attract mastery-based agents to the office, protect the culture, and make sure everyone is happy! "
GET MORE INFORMATION
Request More Info








