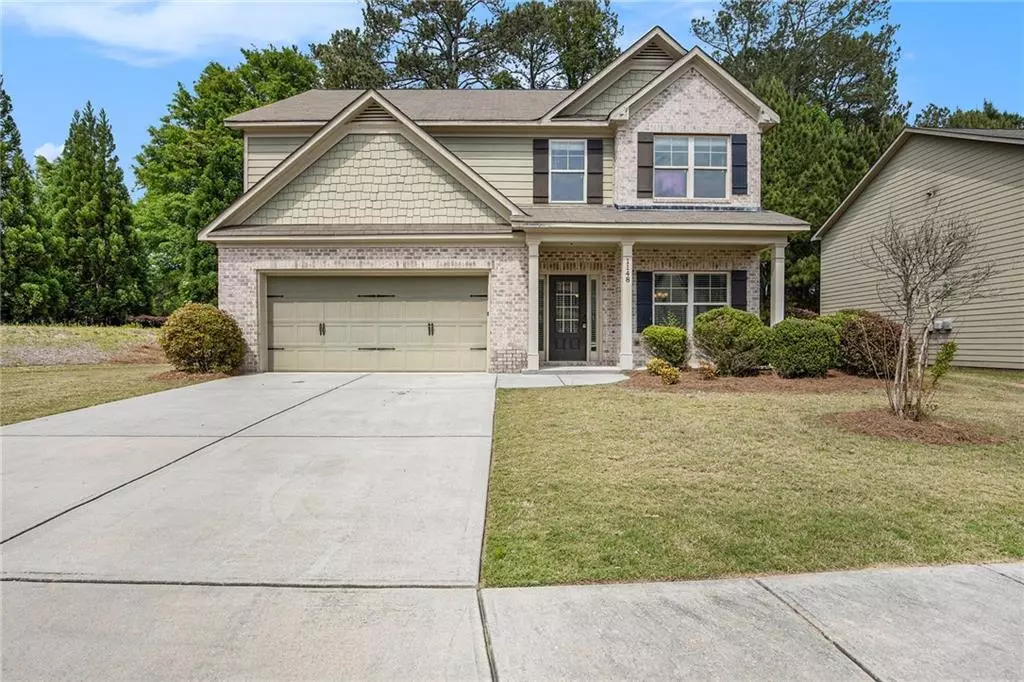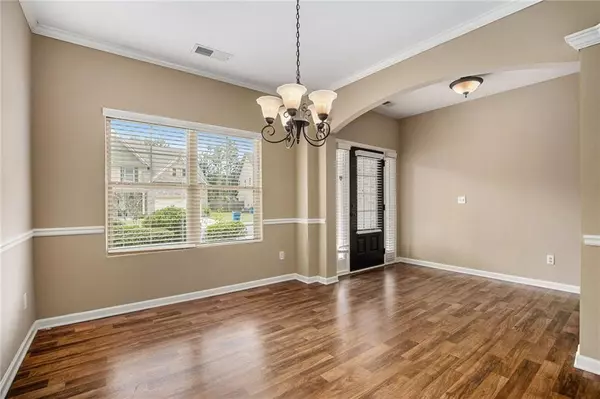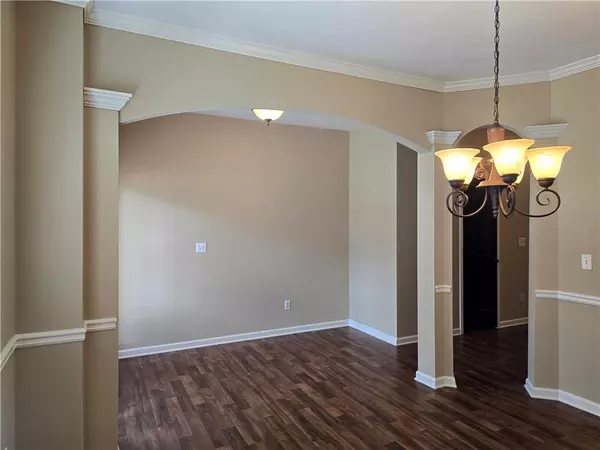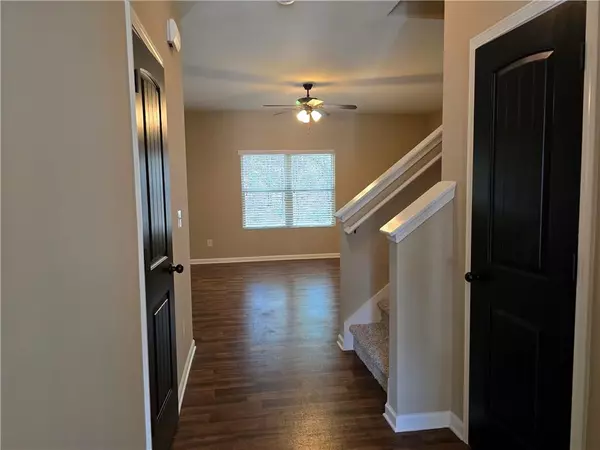$399,900
$399,900
For more information regarding the value of a property, please contact us for a free consultation.
4 Beds
2.5 Baths
2,422 SqFt
SOLD DATE : 06/10/2024
Key Details
Sold Price $399,900
Property Type Single Family Home
Sub Type Single Family Residence
Listing Status Sold
Purchase Type For Sale
Square Footage 2,422 sqft
Price per Sqft $165
Subdivision Gates/Campbell Rdg Sub
MLS Listing ID 7372621
Sold Date 06/10/24
Style Traditional
Bedrooms 4
Full Baths 2
Half Baths 1
Construction Status Resale
HOA Fees $300
HOA Y/N Yes
Originating Board First Multiple Listing Service
Year Built 2014
Annual Tax Amount $5,824
Tax Year 2023
Lot Size 7,840 Sqft
Acres 0.18
Property Description
Welcome to 1148 Campbell Ridge, where comfort meets elegance in this impeccably maintained home. Boasting 4 bedrooms and 2.5 bathrooms, this home offers the ideal blend of spaciousness and functionality. Step inside to be greeted by faux hardwood flooring that adds a touch of warmth and sophistication to the open floor-plan of the downstairs area. The heart of the home, the kitchen features granite countertops that provide ample space for meal preparation, complemented by an abundance of cabinet space to store all your culinary essentials. Equipped with stainless steel appliances and a convenient double sink, this kitchen is as practical as it is stylish. On the second floor, you'll discover the expansive master suite. Enhanced by a trey ceiling and a cozy sitting area, this retreat offers the perfect sanctuary to unwind and relax. The indulgent his and her walk-in closets provide ample storage space for your wardrobe essentials. Schedule your showing today!
Location
State GA
County Gwinnett
Lake Name None
Rooms
Bedroom Description Other
Other Rooms None
Basement None
Dining Room Separate Dining Room
Interior
Interior Features Crown Molding, Double Vanity, Tray Ceiling(s), Walk-In Closet(s)
Heating Electric
Cooling Electric
Flooring Carpet, Vinyl
Fireplaces Type None
Window Features None
Appliance Dishwasher, Electric Range, Microwave, Refrigerator
Laundry Electric Dryer Hookup, Gas Dryer Hookup
Exterior
Exterior Feature Other
Garage Attached, Garage
Garage Spaces 2.0
Fence None
Pool None
Community Features Clubhouse
Utilities Available Electricity Available, Sewer Available, Water Available
Waterfront Description None
View Trees/Woods
Roof Type Composition
Street Surface Paved
Accessibility None
Handicap Access None
Porch Covered, Front Porch, Patio
Parking Type Attached, Garage
Private Pool false
Building
Lot Description Cul-De-Sac
Story Two
Foundation Slab
Sewer Public Sewer
Water Public
Architectural Style Traditional
Level or Stories Two
Structure Type Wood Siding
New Construction No
Construction Status Resale
Schools
Elementary Schools Alcova
Middle Schools Dacula
High Schools Dacula
Others
Senior Community no
Restrictions false
Tax ID R5246 391
Acceptable Financing Cash, Conventional, FHA, VA Loan
Listing Terms Cash, Conventional, FHA, VA Loan
Special Listing Condition None
Read Less Info
Want to know what your home might be worth? Contact us for a FREE valuation!

Our team is ready to help you sell your home for the highest possible price ASAP

Bought with First United Realty, Inc.

"My job is to find and attract mastery-based agents to the office, protect the culture, and make sure everyone is happy! "
GET MORE INFORMATION
Request More Info








