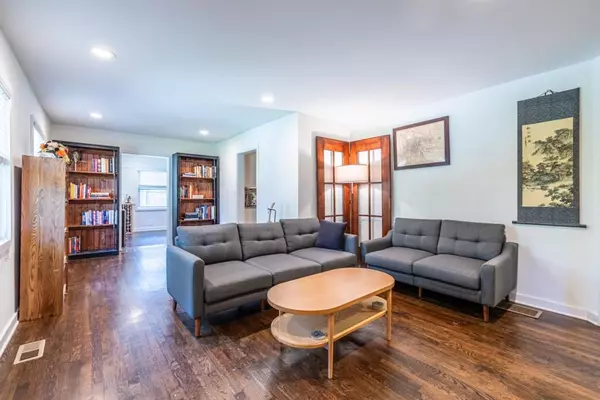$335,000
$325,000
3.1%For more information regarding the value of a property, please contact us for a free consultation.
3 Beds
2 Baths
1,437 SqFt
SOLD DATE : 06/12/2024
Key Details
Sold Price $335,000
Property Type Single Family Home
Sub Type Single Family Residence
Listing Status Sold
Purchase Type For Sale
Square Footage 1,437 sqft
Price per Sqft $233
Subdivision Meadowbrook Acres
MLS Listing ID 7394591
Sold Date 06/12/24
Style Ranch
Bedrooms 3
Full Baths 2
Construction Status Updated/Remodeled
HOA Y/N No
Originating Board First Multiple Listing Service
Year Built 1952
Annual Tax Amount $2,543
Tax Year 2023
Lot Size 8,712 Sqft
Acres 0.2
Property Description
This charming and spacious, four-sided brick Decatur Home has so much to love including a great location! Located less than 2 miles to Downtown Avondale Estates, this home's best features include an updated kitchen with granite counters, white cabinetry, and stainless appliances including a new GE gas oven/range(2023) & vent hood, a new tankless water heater(2023), newer driveway(2022), screened porch(2021), storage shed(2022), and fresh interior paint(2024)! Plus, this house also has original hardwood floors, renovated bathrooms, double-paned windows throughout, & a great den/dining room or flex room providing extra living space! In addition, this home is conveniently located close to Downtown Decatur, CDC, Emory U, VA Hospital, C.H.O.A., Midtown/Downtown Atlanta, I-285/I-20, & plenty of restaurants, shopping, etc. Make plans to tour this house ASAP and consider making it your new home!
Location
State GA
County Dekalb
Lake Name None
Rooms
Bedroom Description Master on Main
Other Rooms Shed(s)
Basement Crawl Space
Main Level Bedrooms 3
Dining Room Great Room
Interior
Interior Features High Speed Internet, Low Flow Plumbing Fixtures
Heating Central, Forced Air, Natural Gas
Cooling Ceiling Fan(s), Central Air, Electric
Flooring Hardwood
Fireplaces Type None
Window Features Double Pane Windows,Insulated Windows
Appliance Dishwasher, Gas Cooktop, Gas Oven, Gas Range, Refrigerator
Laundry Laundry Closet, Main Level
Exterior
Exterior Feature Garden, Storage
Garage Driveway, On Street
Fence None
Pool None
Community Features Near Public Transport, Near Schools, Near Shopping, Restaurant, Sidewalks, Street Lights
Utilities Available Cable Available, Electricity Available, Natural Gas Available, Phone Available, Sewer Available, Water Available
Waterfront Description None
View Trees/Woods
Roof Type Composition,Shingle
Street Surface Asphalt
Accessibility None
Handicap Access None
Porch Covered, Screened
Parking Type Driveway, On Street
Total Parking Spaces 4
Private Pool false
Building
Lot Description Level, Open Lot, Wooded
Story One
Foundation Block
Sewer Public Sewer
Water Public
Architectural Style Ranch
Level or Stories One
Structure Type Brick,Frame,HardiPlank Type
New Construction No
Construction Status Updated/Remodeled
Schools
Elementary Schools Peachcrest
Middle Schools Mary Mcleod Bethune
High Schools Towers
Others
Senior Community no
Restrictions false
Tax ID 15 219 09 013
Ownership Fee Simple
Acceptable Financing 1031 Exchange, Cash, Conventional, FHA, VA Loan
Listing Terms 1031 Exchange, Cash, Conventional, FHA, VA Loan
Financing no
Special Listing Condition None
Read Less Info
Want to know what your home might be worth? Contact us for a FREE valuation!

Our team is ready to help you sell your home for the highest possible price ASAP

Bought with Southern Classic Realtors

"My job is to find and attract mastery-based agents to the office, protect the culture, and make sure everyone is happy! "
GET MORE INFORMATION
Request More Info








