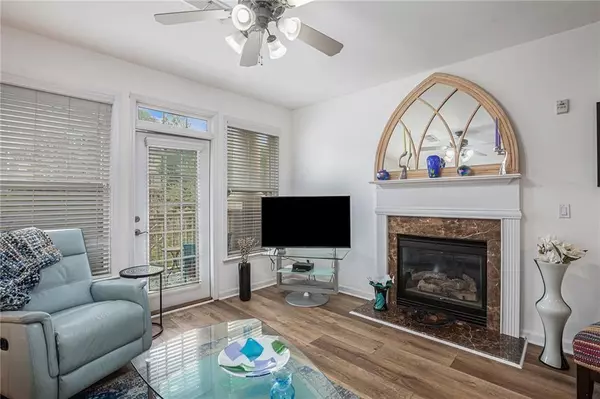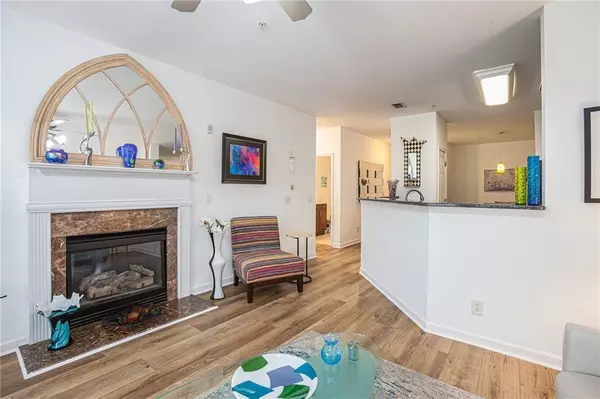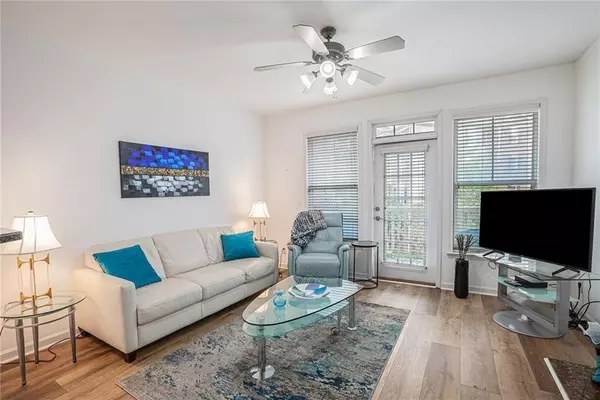$345,000
$345,000
For more information regarding the value of a property, please contact us for a free consultation.
2 Beds
2 Baths
1,195 SqFt
SOLD DATE : 06/10/2024
Key Details
Sold Price $345,000
Property Type Condo
Sub Type Condominium
Listing Status Sold
Purchase Type For Sale
Square Footage 1,195 sqft
Price per Sqft $288
Subdivision Flats At Riverwalk
MLS Listing ID 7371122
Sold Date 06/10/24
Style Mid-Rise (up to 5 stories)
Bedrooms 2
Full Baths 2
Construction Status Resale
HOA Fees $300
HOA Y/N Yes
Originating Board First Multiple Listing Service
Year Built 2006
Annual Tax Amount $2,321
Tax Year 2022
Lot Size 1,306 Sqft
Acres 0.03
Property Description
Tucked away in a serene neighborhood, this is easy living defined! This coveted Flats at Riverwalk two bedroom condo lets you enjoy Atlanta living in an all natural setting. You are minutes away from major interstates if you're a commuter, but this is the perfect set up if you're remote. This is the only truly stepless building in the community. This THIRD FLOOR condo has it all and then some! This floorplan features an open concept and two oversized bedrooms! All the windows are double-paned, so your energy consumption is minimal and the gas fireplace with gas logs will make you cozy through the mild winters. This ONE OWNER condo has had all the work done for you to move right in. Most recent: an all NEW HVAC system installed Oct 2023 with warranty in place. All the spaces have been recently painted with all NEW neutral colors. The open kitchen has all NEW granite countertops on both the breakfast bar and the work spaces and new light gray cabinetry with matte black pulls. With an all stainless appliance package including NEW fridge for all you chefs out there. In addition, ALL NEW flooring. Beautiful maintenance free LVP wide plank flooring in every room but the primary. But be sure and let your bare feet feel the luxury of the NEW carpet in that bedroom! (oh and let's just throw in a NEW water heater while we're at it:) The private outdoor balcony is perfect for enjoying your morning latte or afternoon chardonnay. This complex boasts ample guest parking. And the amenities are incredible! You'll think you're at a resort with the gorgeous pool, outdoor grills, outdoor shower, fitness center, clubhouse and pet walk. Speaking of walking, steps from your front door are the walking trails of the Chattahoochee! The Silver Comet Trail is also super nearby for you cyclists or runners! I'm not kidding when I say you are surrounded by nature here! Are you a foodie? Rays on the River, Pappadeaux Seafood, or Antico to name a few are so close! What about opera? theatre? shopping? We have you covered with the proximity of Cobb Energy Performing Arts Center, the Roxy and Cumberland Mall. Did I mention easy living? This is the only building in the complex that has zero steps even at the entry! The low HOA fee includes trash, water, sewer, gas, termite and all exterior maintenance. This THIRD FLOOR unit is perfect for anyone wanting to be near the action but also in the serenity of nature. Don't sit on this one! There is assigned parking in the covered parking deck.
Location
State GA
County Cobb
Lake Name None
Rooms
Bedroom Description Master on Main,Roommate Floor Plan
Other Rooms None
Basement None
Main Level Bedrooms 2
Dining Room Separate Dining Room
Interior
Interior Features Entrance Foyer, High Ceilings 9 ft Main, Walk-In Closet(s)
Heating Central
Cooling Central Air
Flooring Carpet, Ceramic Tile, Laminate
Fireplaces Number 1
Fireplaces Type Family Room, Gas Log, Gas Starter, Glass Doors
Window Features Double Pane Windows
Appliance Dishwasher, Disposal, Dryer, Gas Oven, Gas Range, Microwave, Refrigerator, Washer
Laundry In Hall, Main Level
Exterior
Exterior Feature Balcony
Parking Features Assigned
Fence None
Pool In Ground
Community Features Clubhouse, Fitness Center, Homeowners Assoc, Pool, Tennis Court(s)
Utilities Available Cable Available, Electricity Available, Natural Gas Available, Sewer Available, Water Available
Waterfront Description None
View Trees/Woods
Roof Type Composition
Street Surface Paved
Accessibility None
Handicap Access None
Porch Covered
Total Parking Spaces 1
Private Pool false
Building
Lot Description Landscaped
Story One
Foundation Concrete Perimeter
Sewer Public Sewer
Water Public
Architectural Style Mid-Rise (up to 5 stories)
Level or Stories One
Structure Type Brick Front,Frame,Shingle Siding
New Construction No
Construction Status Resale
Schools
Elementary Schools Brumby
Middle Schools East Cobb
High Schools Wheeler
Others
HOA Fee Include Gas,Maintenance Grounds,Maintenance Structure,Pest Control,Swim,Termite,Tennis,Trash,Water
Senior Community no
Restrictions true
Tax ID 17098700440
Ownership Condominium
Acceptable Financing Cash, Conventional, FHA
Listing Terms Cash, Conventional, FHA
Financing yes
Special Listing Condition None
Read Less Info
Want to know what your home might be worth? Contact us for a FREE valuation!

Our team is ready to help you sell your home for the highest possible price ASAP

Bought with Gemba Real Estate

"My job is to find and attract mastery-based agents to the office, protect the culture, and make sure everyone is happy! "
GET MORE INFORMATION
Request More Info








