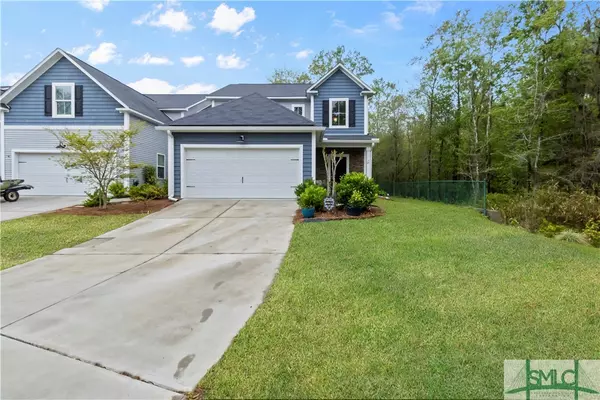$349,950
$349,950
For more information regarding the value of a property, please contact us for a free consultation.
3 Beds
3 Baths
2,089 SqFt
SOLD DATE : 06/07/2024
Key Details
Sold Price $349,950
Property Type Townhouse
Sub Type Townhouse
Listing Status Sold
Purchase Type For Sale
Square Footage 2,089 sqft
Price per Sqft $167
Subdivision The Commons
MLS Listing ID 309658
Sold Date 06/07/24
Style Traditional
Bedrooms 3
Full Baths 2
Half Baths 1
HOA Fees $100/mo
HOA Y/N Yes
Year Built 2019
Annual Tax Amount $2,781
Tax Year 2021
Contingent Due Diligence,Financing
Lot Size 5,793 Sqft
Acres 0.133
Property Description
Gorgeous END UNIT townhome located on a large cul-de-sac lot and Master On Main! Inviting 2-story foyer entry with tons of natural light! This home features a spacious kitchen with chic white cabinetry, stainless steel appliances and island/breakfast bar with storage. Main floor Master Bedroom with tray ceiling and stylish accent wall. Ensuite bathroom comes complete with dual vanities, private water closet, and HUGE walk-in shower. Upstairs you will find a large loft area and 2 additional bedrooms. Private backyard with cozy covered back patio perfect for relaxing and enjoying the outdoors! Close to the current High School, elementary schools, Parkers, Food Lion, Publix, Kroger's, many public parks, including Boles, Sterling Park and JF Gregory Parks, as well as many locally owned restaurants and more! Come live the coastal lifestyle with low maintenance living while someone else does the yardwork for you while you enjoy the beautiful town of Richmond Hill and all it has to offer!
Location
State GA
County Bryan County
Community Clubhouse, Community Pool, Fitness Center, Playground, Park, Street Lights, Sidewalks, Trails/Paths
Zoning PUD
Interior
Interior Features Breakfast Bar, Breakfast Area, Double Vanity, High Ceilings, Kitchen Island, Main Level Primary, Primary Suite, Pantry, Pull Down Attic Stairs, Separate Shower, Fireplace, Programmable Thermostat
Heating Electric, Forced Air, Heat Pump, Zoned
Cooling Central Air, Electric, Zoned
Fireplaces Number 1
Fireplaces Type Electric, Great Room
Fireplace Yes
Window Features Double Pane Windows
Appliance Some Electric Appliances, Dryer, Dishwasher, Electric Water Heater, Disposal, Microwave, Oven, Range, Refrigerator, Washer
Laundry Laundry Room, Washer Hookup, Dryer Hookup
Exterior
Exterior Feature Covered Patio
Parking Features Attached, Garage Door Opener
Garage Spaces 2.0
Garage Description 2.0
Pool Community
Community Features Clubhouse, Community Pool, Fitness Center, Playground, Park, Street Lights, Sidewalks, Trails/Paths
Utilities Available Cable Available, Underground Utilities
View Y/N Yes
Water Access Desc Public
View Trees/Woods
Roof Type Asphalt,Ridge Vents
Porch Covered, Patio
Building
Lot Description Back Yard, Cul-De-Sac, Private, Sprinkler System, Wooded
Story 2
Foundation Slab
Builder Name Village Park Homes
Sewer Public Sewer
Water Public
Architectural Style Traditional
New Construction No
Schools
Elementary Schools Rhes
Middle Schools Rhms
High Schools Rhhs
Others
Tax ID 055-23-001-122
Ownership Homeowner/Owner
Acceptable Financing Cash, Conventional, FHA, VA Loan
Listing Terms Cash, Conventional, FHA, VA Loan
Financing Conventional
Special Listing Condition Standard
Read Less Info
Want to know what your home might be worth? Contact us for a FREE valuation!

Our team is ready to help you sell your home for the highest possible price ASAP
Bought with Keller Williams Coastal Area P

"My job is to find and attract mastery-based agents to the office, protect the culture, and make sure everyone is happy! "
GET MORE INFORMATION
Request More Info








