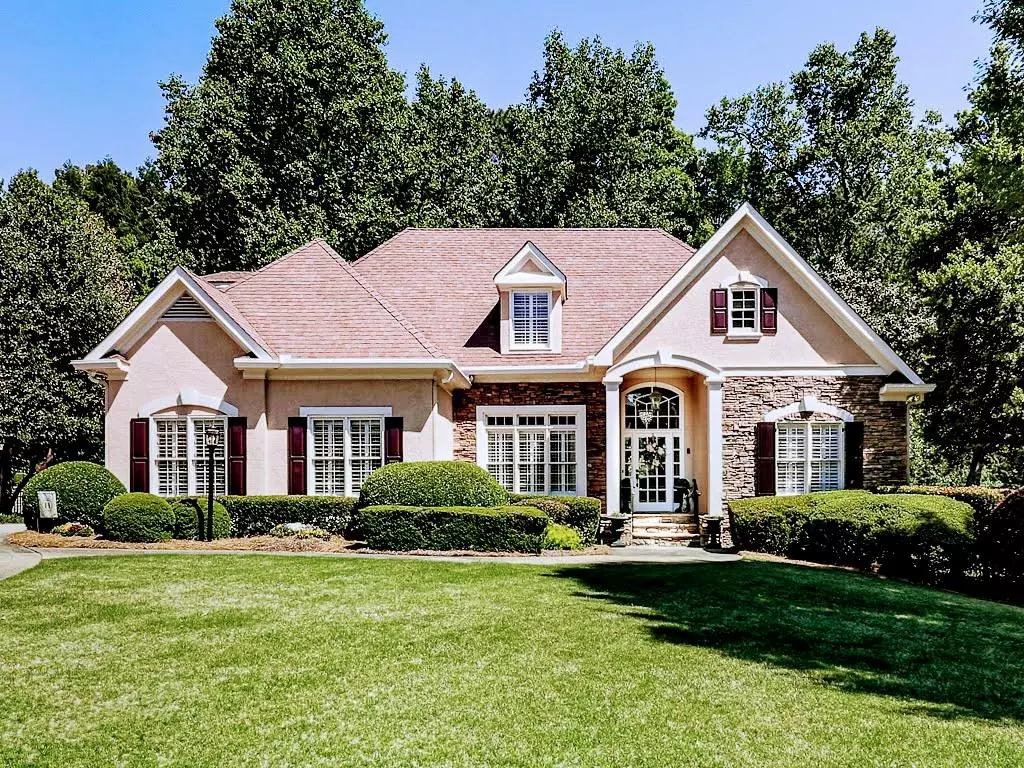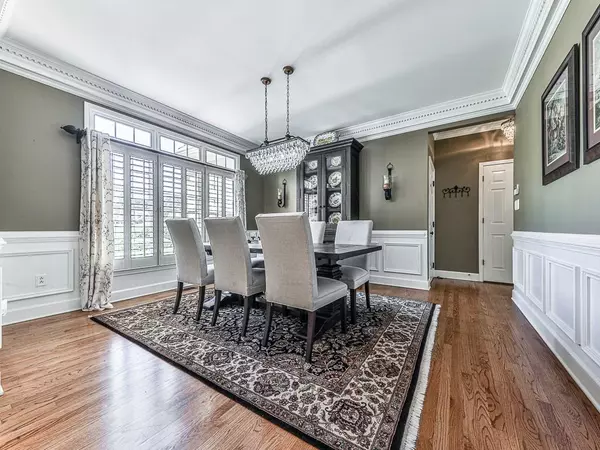$660,000
$650,000
1.5%For more information regarding the value of a property, please contact us for a free consultation.
4 Beds
2.5 Baths
3,364 SqFt
SOLD DATE : 06/07/2024
Key Details
Sold Price $660,000
Property Type Single Family Home
Sub Type Single Family Residence
Listing Status Sold
Purchase Type For Sale
Square Footage 3,364 sqft
Price per Sqft $196
Subdivision Oakleigh
MLS Listing ID 7379944
Sold Date 06/07/24
Style Mediterranean
Bedrooms 4
Full Baths 2
Half Baths 1
Construction Status Resale
HOA Fees $600
HOA Y/N Yes
Originating Board First Multiple Listing Service
Year Built 1995
Annual Tax Amount $1,124
Tax Year 2023
Lot Size 0.420 Acres
Acres 0.42
Property Description
Walk into this stunning 4 bedroom, 2 1/2 bathroom luxurious home, impeccably maintained by its original owners Located in desirable and welcoming Oakleigh, with its award-winning Kemp Elementary, Lovinggood Middle, and Hillgrove High schools, and numerous amenities. Upon entering, notice the open floor plan and admire the 2-story stack stone fireplace in the spacious great room. It is easy to tell that this home was built with every attention to detail, such as the dental molding in the dining room, front and backyard in-ground sprinkler system, and puppy-spaced iron rails in the backyard fence. You will love the roomy primary bedroom on the main floor and three more bedrooms upstairs, each with their own custom bookcase and finished terrace level, making it ideal for families of all sizes. You'll find hardwood floors on the main floor, along with a custom-built closet in the primary bedroom, double vanities in the full bathrooms, and 4" custom plantation shutters on all the main and upper windows. The finished terrace level has plenty of space for a bedroom, recreation/playroom, gym, theater, and storage along with a spacious workshop that is stubbed for a bathroom. Outside, the lush yard is professionally landscaped, with in-ground sprinklers, outdoor lighting and a fenced-in backyard. The garage floor is coated with epoxy for added durability, and the home is equipped with a high-tech security system. The stainless steel appliances and the kitchen fridge remain with the home. Plus, there's a convenient and easily adjustable awning on the large back deck, for added shade. With its extended driveway and sidewalk, this home offers both charm and functionality, perfect for those who appreciate quality living inside and out. Whether you swim, play tennis, basketball, sand volleyball, use the playground, enjoy softball/baseball/soccer, or have an event at the recently renovated multilevel clubhouse, you are within walking distance of these extensive amenities. Become a part of the Oakleigh community, you will be glad you did!
Location
State GA
County Cobb
Lake Name None
Rooms
Bedroom Description Master on Main
Other Rooms None
Basement Bath/Stubbed, Daylight, Exterior Entry, Finished, Full, Interior Entry
Main Level Bedrooms 1
Dining Room Great Room, Seats 12+
Interior
Interior Features Bookcases, Disappearing Attic Stairs, Double Vanity, Entrance Foyer, High Ceilings, High Ceilings 9 ft Lower, High Ceilings 9 ft Main, High Ceilings 9 ft Upper, Tray Ceiling(s), Walk-In Closet(s)
Heating Central, Natural Gas
Cooling Ceiling Fan(s), Central Air, Dual, Electric
Flooring Carpet, Ceramic Tile, Hardwood
Fireplaces Number 1
Fireplaces Type Family Room, Gas Log, Gas Starter
Window Features Window Treatments
Appliance Dishwasher, Disposal, Gas Water Heater, Microwave, Refrigerator
Laundry Laundry Room, Other
Exterior
Exterior Feature Balcony, Other
Parking Features Garage, Garage Door Opener, Kitchen Level
Garage Spaces 4.0
Fence Back Yard
Pool None
Community Features Clubhouse, Homeowners Assoc, Near Schools, Playground, Pool, Sidewalks, Street Lights, Swim Team, Tennis Court(s)
Utilities Available Cable Available, Electricity Available, Natural Gas Available, Phone Available, Underground Utilities, Water Available
Waterfront Description None
View Trees/Woods
Roof Type Composition
Street Surface Asphalt
Accessibility None
Handicap Access None
Porch Deck, Patio
Total Parking Spaces 4
Private Pool false
Building
Lot Description Level
Story Three Or More
Foundation Slab
Sewer Public Sewer
Water Public
Architectural Style Mediterranean
Level or Stories Three Or More
Structure Type Stucco
New Construction No
Construction Status Resale
Schools
Elementary Schools Kemp - Cobb
Middle Schools Lovinggood
High Schools Hillgrove
Others
HOA Fee Include Insurance,Maintenance Grounds,Reserve Fund,Swim,Tennis
Senior Community no
Restrictions true
Tax ID 19015900080
Ownership Fee Simple
Financing no
Special Listing Condition None
Read Less Info
Want to know what your home might be worth? Contact us for a FREE valuation!

Our team is ready to help you sell your home for the highest possible price ASAP

Bought with Keller Williams Realty Signature Partners
"My job is to find and attract mastery-based agents to the office, protect the culture, and make sure everyone is happy! "
GET MORE INFORMATION
Request More Info








