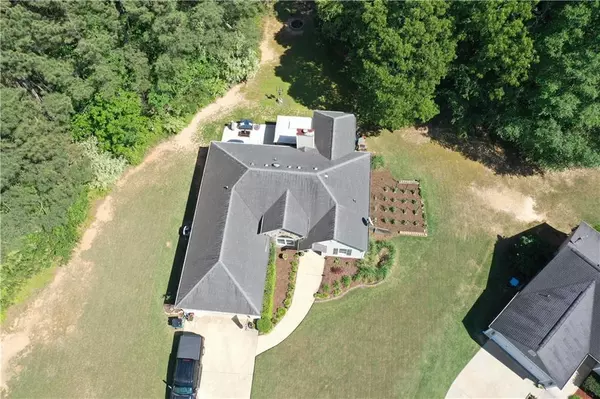$365,000
$359,900
1.4%For more information regarding the value of a property, please contact us for a free consultation.
4 Beds
2 Baths
1,771 SqFt
SOLD DATE : 06/04/2024
Key Details
Sold Price $365,000
Property Type Single Family Home
Sub Type Single Family Residence
Listing Status Sold
Purchase Type For Sale
Square Footage 1,771 sqft
Price per Sqft $206
Subdivision Hampton Valley Estates
MLS Listing ID 7380009
Sold Date 06/04/24
Style Ranch,Traditional
Bedrooms 4
Full Baths 2
Construction Status Resale
HOA Y/N No
Originating Board First Multiple Listing Service
Year Built 1997
Annual Tax Amount $2,625
Tax Year 2023
Lot Size 0.790 Acres
Acres 0.79
Property Description
Stunning Home and Property with a Warm and Inviting Atmosphere! This Lovely 4 Bedroom Ranch is nestled on a Gorgeous, Level, Wooded, Cul-de-Sac Lot with Private Backyard! The Backyard also features a Breathtaking Koi Pond. You'll also enjoy the 18'x40' Decorative Patio with Veranda for Relaxation and Wonderful Outdoor Dining Experiences. On the right side of the house is a Well Maintained Garden Area!
As you enter the Foyer of the Residence, you'll appreciate the beauty of the Hardwood Flooring that leads to an Open Great Room with inviting Fireplace. You'll also appreciate the Spacious Dining Room with 12 Foot Ceilings! The Bright and Cheerful Kitchen with Breakfast Room has lovely view of the backyard.
This Split Bedroom Plan has an oversized Master with Trey Ceiling! Master Bath has Granite Countertops and Shower. The additional Bedrooms and Bath are separate and private from the master bedroom. The 4th Bedroom/Office offers extra room for that Growing Family. House will be available for showing beginning Friday May 3rd and will not last long! $3000 Seller Paid Closing Cost only if using Seller's preferred Lender! Schedule showings through ShowingTime.
Location
State GA
County Gwinnett
Lake Name None
Rooms
Bedroom Description Master on Main,Split Bedroom Plan
Other Rooms None
Basement None
Main Level Bedrooms 4
Dining Room Separate Dining Room
Interior
Interior Features Entrance Foyer, Tray Ceiling(s), Walk-In Closet(s)
Heating Central, Forced Air, Heat Pump
Cooling Ceiling Fan(s), Central Air, Electric
Flooring Carpet, Ceramic Tile, Hardwood
Fireplaces Number 1
Fireplaces Type Factory Built, Great Room
Window Features Double Pane Windows
Appliance Dishwasher, Electric Range
Laundry Electric Dryer Hookup, Laundry Room
Exterior
Exterior Feature Private Yard
Garage Attached, Garage, Garage Door Opener, Garage Faces Front, Level Driveway
Garage Spaces 2.0
Fence None
Pool None
Community Features None
Utilities Available Cable Available, Electricity Available, Natural Gas Available, Phone Available, Underground Utilities
Waterfront Description None
View Trees/Woods
Roof Type Composition
Street Surface Asphalt,Paved
Accessibility Central Living Area
Handicap Access Central Living Area
Porch Front Porch, Patio
Parking Type Attached, Garage, Garage Door Opener, Garage Faces Front, Level Driveway
Private Pool false
Building
Lot Description Back Yard, Cul-De-Sac, Landscaped, Level, Wooded
Story One
Foundation Slab
Sewer Septic Tank
Water Public
Architectural Style Ranch, Traditional
Level or Stories One
Structure Type Vinyl Siding
New Construction No
Construction Status Resale
Schools
Elementary Schools Cooper
Middle Schools Mcconnell
High Schools Archer
Others
Senior Community no
Restrictions false
Tax ID R5197 171
Special Listing Condition None
Read Less Info
Want to know what your home might be worth? Contact us for a FREE valuation!

Our team is ready to help you sell your home for the highest possible price ASAP

Bought with Keller Williams Realty Atlanta Partners

"My job is to find and attract mastery-based agents to the office, protect the culture, and make sure everyone is happy! "
GET MORE INFORMATION
Request More Info








